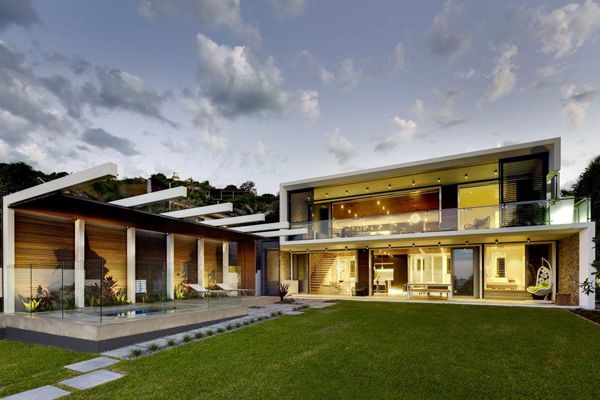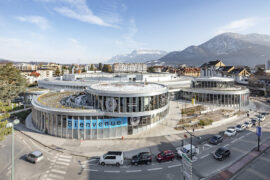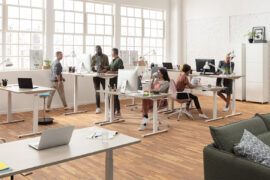The Wategos house is a modern concrete house designed by Zaher Architectures that sits on the popular beachfront in Byron Bay.

June 9th, 2015
The form of the family house is a Folded “S” shape that elegantly folds and houses two storeys within its turns. The form is simple, modern, elegant and free of add ons, flashings, accessories and the like. The structure’s design allows for a home that stands elegantly and is able to withstand the harsh marine environment.
The design of Zaher’s concrete home maximises the narrow and small site, with the views looking over Wategos Beach and the two living areas cater for the family’s liveability in the best possible way.
A great amount of attention and detail has been given to each of the interior spaces in the house, which makes sure that every room in the house has water views.
Zaher’s design creates two separate spaces, one upstairs for the parents and another for the kids downstairs, with both levels self-sufficient in terms of services.
While the house is located in a suburban setting with connection to council amenities, a 20,000-litre water tank was installed under the house so to supply the house and the garden with all the water it needs.
With most timber used on the project being recycled, the finished design is both timeless and modern that fits well on the site and its context.
Zaher Architects
zaherarchitects.com.au
INDESIGN is on instagram
Follow @indesignlive
A searchable and comprehensive guide for specifying leading products and their suppliers
Keep up to date with the latest and greatest from our industry BFF's!

In a tightly held heritage pocket of Woollahra, a reworked Neo-Georgian house reveals the power of restraint. Designed by Tobias Partners, this compact home demonstrates how a reduced material palette, thoughtful appliance selection and enduring craftsmanship can create a space designed for generations to come.

At the Munarra Centre for Regional Excellence on Yorta Yorta Country in Victoria, ARM Architecture and Milliken use PrintWorks™ technology to translate First Nations narratives into a layered, community-led floorscape.
DECORATION + DESIGN Sydney is an exclusive Trade Fair for the Australian soft furnishing and interior products industries. Specifically created to attract key buyers and decision makers in this industry.
Melinda Rackham decodes the sensational world of digital design at London’s V&A.
The internet never sleeps! Here's the stuff you might have missed

The extraordinary French architect, Manuelle Gautrand, has recently completed PHIVE, a major civic project in Paramatta, NSW. We took the opportunity to talk with her about architecture.

Designing for movement is not just about mechanics and aesthetics, it is about creating spaces that move with us, support wellbeing, and integrate responsible material choices.