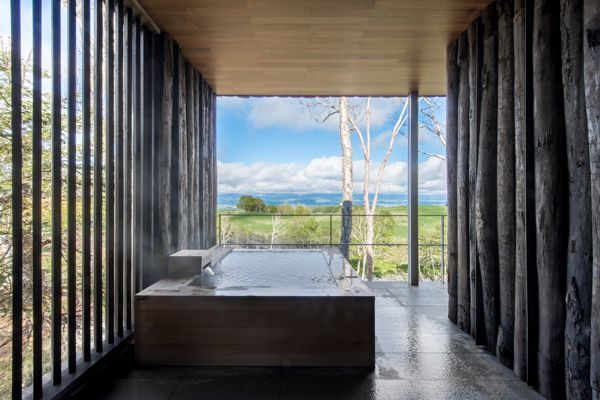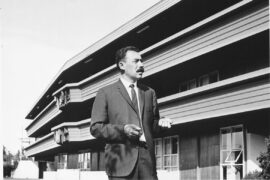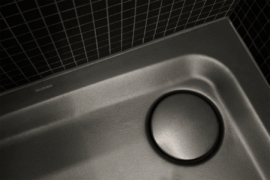Nature, heritage and contemporary luxury combine in Zaborin, a Japanese ryokan based in the foothills of Hokkaido, Japan.

April 8th, 2016
Zaborin represents modern architecture coupled with influences from traditional Japanese design, flavoured with a distinct reverence to nature reflecting the surrounding woods and mountain ranges.
Born from their mutual love of Japan, Japanese tradition, and the “omotenashi” (hospitality) of ryokans, Asia-based philanthropists and first-time hoteliers, James and Michèle Marshall, collaborated with long time friend, local Niseko resident Shouya Grigg to fulfill their shared dream of creating a luxury ryokan. They set out to curate a hotel that embraces the modern comforts but holds itself true to the key spirit of that tradition of the ryokan: ‘omotenashi’, exquisite food, onsen and an absorption of and reverence for the beauty and embrace of nature. Having worked with award winning Makoto Nakayama of NA Nakayama Architects before, it was an inevitable coming together of old friends and partnerships.
Set in the seclusion and protection of a Japanese forest, Zaborin enjoys direct views to mount Yotei, which is based in the Niseko area. With 15 private villas the resort is designed with simplicity and refinement, with a serene, non-ostentatious luxury. Each villa features both private indoor and outdoor onsens, with spring water fed directly from Zaborin’s very own hot spring. With sustainability and preserving the environment in mind, Zaborin’s spring waters, both the hot onsen waters and the cold mountain waters, are utilised to provide a natural source of heating and cooling throughout the property, in order to re-use and recycle its available natural resources.
The property’s design includes outdoor terraces with sweeping views of the mountain ranges, a kaiseki fine-dining restaurant with individual rooms, a Chef’s Table Teppan, tea room, an open plan library, intimate spaces including a lounge, bar and gallery of local art.
Zaborin
zaborin.com/en
INDESIGN is on instagram
Follow @indesignlive
A searchable and comprehensive guide for specifying leading products and their suppliers
Keep up to date with the latest and greatest from our industry BFF's!
The new range features slabs with warm, earthy palettes that lend a sense of organic luxury to every space.

London-based design duo Raw Edges have joined forces with Established & Sons and Tongue & Groove to introduce Wall to Wall – a hand-stained, “living collection” that transforms parquet flooring into a canvas of colour, pattern, and possibility.
The German design duo collaborates with Wilkhahn for the first time on a conference chair that puts a humane spin on things. Rachel Lee-Leong speaks with them while in Milan.
The internet never sleeps! Here's the stuff you might have missed

A retrospective at Canberra Museum + Gallery honours Enrico Taglietti, shaping the exhibition through his own design principles.

With experience across fashion, styling and interiors, Nicholas Gilbert launches Studio Nicholas with a mission to elevate Australian design on the world stage — and to champion a more rigorous, professional future for the industry.

Overlooking Berlin Zoo, the suites of the 25hours Hotel Bikini Berlin curate the sustainability ethos in an entirely unique and dynamic aesthetic. Think natural fabrics and materials, jewel-hued colours, curves and cushions, spa-like bathrooms and hammocks with views over urban greenery.