With prime views over Japan’s Mount Fuji, Yū Momoeda’s sauna facility defies typical standards to respond to the undulations of nature.
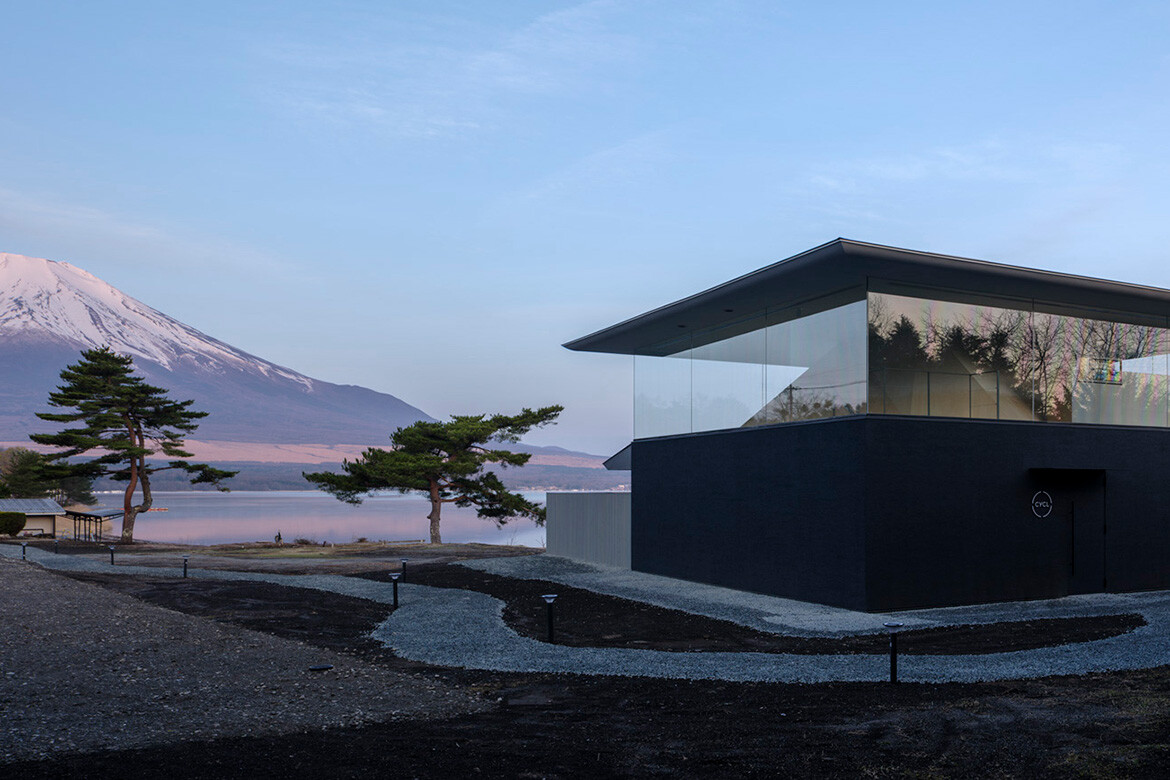
August 11th, 2025
Fukuoka-based architect Yū Momoeda has designed a sauna facility in Japan’s Yamanashi prefecture, inspired by the very mountain it faces – Mount Fuji – and the ever-changing undulations of nature.
The building’s prime positioning beside Lake Yamanakako lake sees the sauna located between the waterfront with a direct view over Japan’s highest mountain. The compact facility occupies just 1,300 square feet and features a floating roof inspired by lenticular cloud formations known in Japanese as kasa gumo that hover over the sacred mountain at various times of the day.
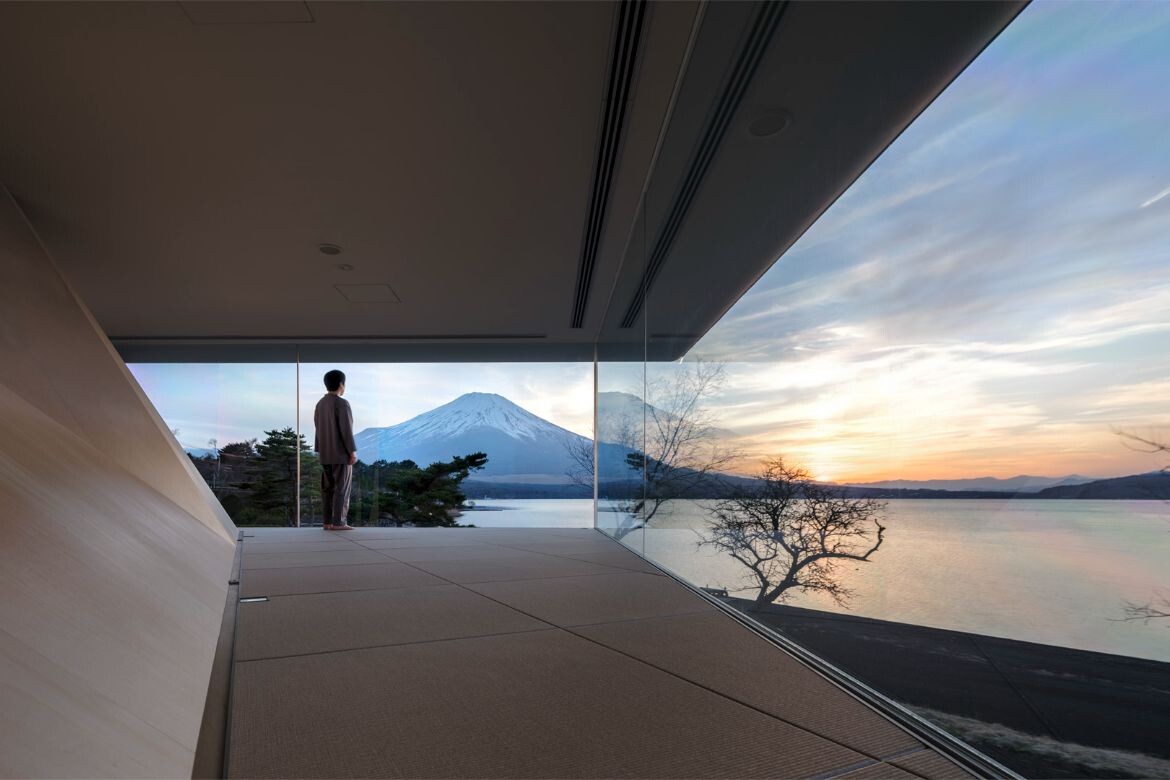
Architect Yū Momoeda was approached to transform a former campsite area to house a permanent sauna facility. The three clients were founders of sauna company CYCL (a coined term combining Circulation, Circle and Cycle). “Before the sauna existed, the site was used as a lakeside campsite, equipped with a food truck and shower facilities,” explains architect Momoeda.
“Our first visit to the site was in the dead of winter, January 2022. We came to experience a tent sauna and lake bathing. The experience was wonderful amidst the breathtaking view of Mt. Fuji and Lake Yamanakako, but it was so cold that the towel we used to dry off froze solid. We realised that open-air relaxation (known as rotenburo style) would be difficult in mid-winter, and an enclosed relaxation area would be essential. That hands-on experience helped us grasp the site’s unique traits, its benefits and challenges.”

The facility includes a central sauna room, indoor and outdoor relaxation areas and a cold-plunge pool fed by underground springs. A pillar-less, all-glass second floor lounge area acts as a viewing platform to optimise the exterior landscape view.
Referencing the iconic locale and almost heightening its presence, the design resembles a floating roof atop a mountain-like structure. Momoeda explains further: “The initial request from the client was for something ‘as unique as a spaceship’ that would land in a richly natural environment. Designing a ‘spaceship’ that also considered all those circulatory elements was a difficult challenge. However, we gradually translated ‘spaceship’ into ‘floating sensation,’ which then became ‘floating roof’, and eventually evolved into the concept of a ‘lenticular cloud over Mt. Fuji.’”

The structure’s steel truss roof has a cantilever of seven metres along the diagonal, “so we opted for a symmetrical square layout to balance it like a scale,” notes Momoeda. It features a central atrium with a skylight at the top, filtering natural light to the central sauna below, while circulating natural airflow throughout the building. Due to the region’s distinct climates, the top vents create a kind of Venturi effect to adjust outside temperatures, allowing a sense of “coexisting with nature.”
The form was developed around strict site restrictions and building regulations from the National Parks Act which only allowed for a rectangular floor plan, traditional roof shape and a glass area comprising less than half of the wall surface. “Because the site is within a national park, there were strict limitations on roof shape, exterior colours and footprint, among other things,” Momoeda says. “Navigating these restrictions and securing the necessary approvals from the Ministry of the Environment took a significant amount of time.”
Related: CLT cabins across the Japanese mountains

The ground floor features the main entrance, reception desk, storage lockers within a darkened interior created by “cationic coating” – heightening a sense of enclosed comfort and “creating a texture like being inside the earth.” To accommodate the compact and shared-space layout, bathing suits are required. Two individual curtains located on the left and right of the entrance direct guests to changing rooms that lead to showers, the shared indoor relaxation space and cold baths followed by the central sauna. “The sauna room is placed at the centre, following the rectangular plan with a hollow core.”

Momoeda adds that “men and women enter from opposite sides and merge in a shared relaxation space. The exposed back side of the mountain-like structures in each zone brings in light and wind through vertical voids.”
The second floor lounge area utilises a Japanese floor-seated format known as yukaza offering views in all directions whilst avoiding feeling cramped. “On the second floor, we angled the mountain-like form to create natural movement and places to dwell,” the architects add. “Through research of various sauna facilities, we felt that post-sauna lounges or café spaces were crucial. They serve as spaces for physical release after internal focus in the sauna – a place to gradually return to daily life from an extraordinary experience.”
Yū Momoeda
yumomoeda.com
Photography
YASHIRO PHOTO OFFICE
Taiki Fukao (sauna interior and cold bath photos)





INDESIGN is on instagram
Follow @indesignlive
A searchable and comprehensive guide for specifying leading products and their suppliers
Keep up to date with the latest and greatest from our industry BFF's!

At the Munarra Centre for Regional Excellence on Yorta Yorta Country in Victoria, ARM Architecture and Milliken use PrintWorks™ technology to translate First Nations narratives into a layered, community-led floorscape.

Merging two hotel identities in one landmark development, Hotel Indigo and Holiday Inn Little Collins capture the spirit of Melbourne through Buchan’s narrative-driven design – elevated by GROHE’s signature craftsmanship.

In an industry where design intent is often diluted by value management and procurement pressures, Klaro Industrial Design positions manufacturing as a creative ally – allowing commercial interior designers to deliver unique pieces aligned to the project’s original vision.
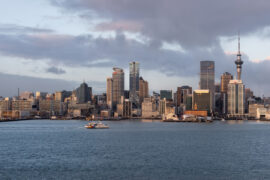
Designed by Plus Studio for Hengyi, Pacifica reveals how climate-aware design, shared amenity and ground-plane thinking can reshape vertical living in Auckland.
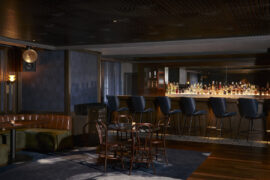
With a superb design for the new Rodd & Gunn flagship in Melbourne’s CBD, Studio Y has created something very special that takes the idea of retail to another level.
The internet never sleeps! Here's the stuff you might have missed
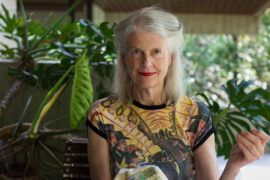
On Australia’s deeply contested national day, 680 Australians were recognised in the General Division of the 2026 Order of Australia Honours.

Designed by Plus Studio for Hengyi, Pacifica reveals how climate-aware design, shared amenity and ground-plane thinking can reshape vertical living in Auckland.