This Blairgowrie project takes the letterbox to a whole new level.
January 20th, 2009
Designed by architects, McBride Charles Ryan, this Blairgowrie residential project sits among the traditional beach houses of the Mornington Peninsula.
“It makes people smile, a building with the smallest façade on the peninsula – the building begins as the letterbox and unfurls to become this healthy scaled verandah, to some it is an upturned boat, to others its a wave, a cliff,” say Project Architects Rob McBride and Debbie-Lyn Ryan.
Using the house number, ‘7’, the letterbox-sized façade evolves into a two storey structure at the rear.
The building is clad on one side with stained timber decking, from the deck to the slanted walls, that creates an almost continuous, wave-like form.
Inside the four-bedroom home you move from the natural-coloured, yet geometric, exterior into a brightly modern space splashed with vibrant red, sharp white and commanding blacks.
In their design statement, as they have with the building, the architects evoke a sense of a relaxed detachment from the city life:
“The peninsula is the place where you suspend formality and convention for a while – we wanted the building to do this and to remind you of that – it moves too far from architectural convention towards the other disciplines – that was the intention.”
“It becomes ambiguous – What is it? Where is the front door? You don’t need a ‘front door’ in a holiday house – you just find your way in.”
Featured in the current issue of Architecture Review Australia, the letterbox house will undoubtedly attract some much-deserved attention as the year rolls on.
Photography by John Gollings
Principal Architects Robert McBride, Debbie-Lyn Ryan
Project team Adam Pustola, Meredith Dufour, Michael McManus, Angela Woda
Time to complete 12 months
Total Floor Area 290sqm
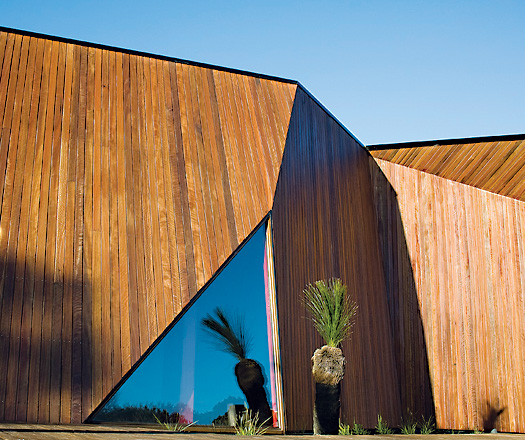
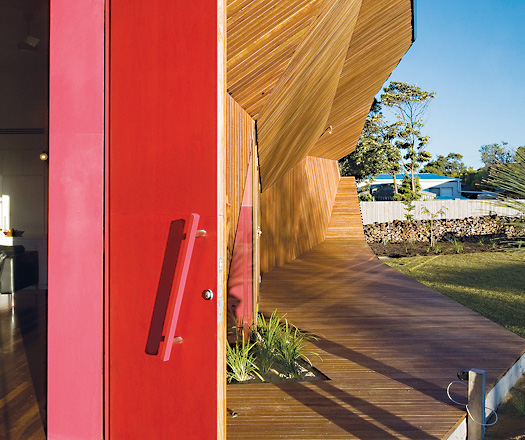
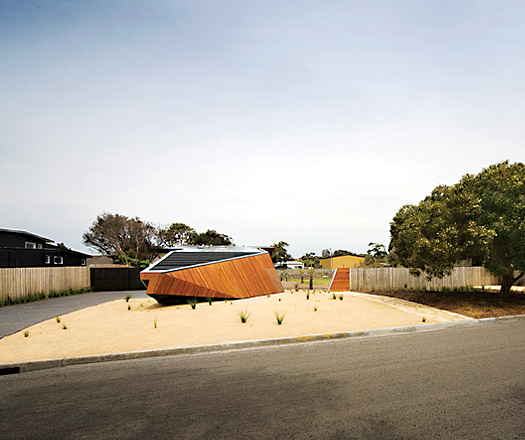
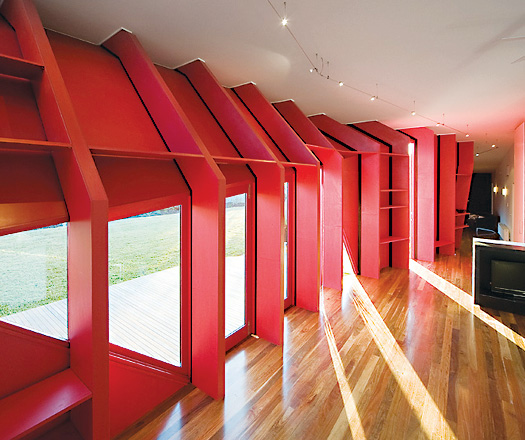
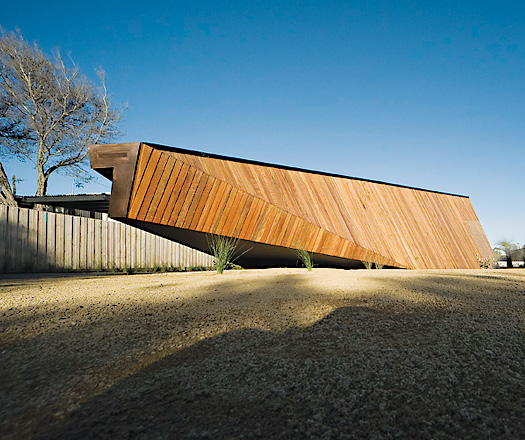
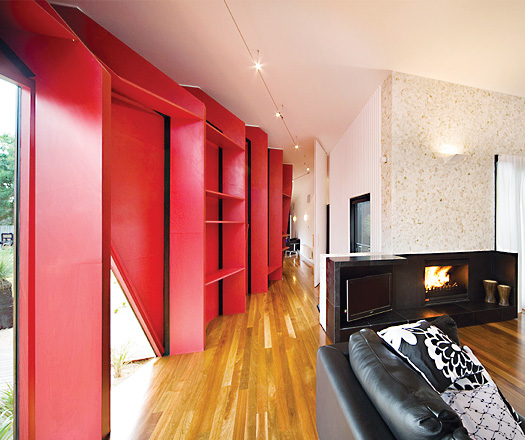
INDESIGN is on instagram
Follow @indesignlive
A searchable and comprehensive guide for specifying leading products and their suppliers
Keep up to date with the latest and greatest from our industry BFF's!

In a tightly held heritage pocket of Woollahra, a reworked Neo-Georgian house reveals the power of restraint. Designed by Tobias Partners, this compact home demonstrates how a reduced material palette, thoughtful appliance selection and enduring craftsmanship can create a space designed for generations to come.

At the Munarra Centre for Regional Excellence on Yorta Yorta Country in Victoria, ARM Architecture and Milliken use PrintWorks™ technology to translate First Nations narratives into a layered, community-led floorscape.

Herman Miller’s reintroduction of the Eames Moulded Plastic Dining Chair balances environmental responsibility with an enduring commitment to continuous material innovation.

Merging two hotel identities in one landmark development, Hotel Indigo and Holiday Inn Little Collins capture the spirit of Melbourne through Buchan’s narrative-driven design – elevated by GROHE’s signature craftsmanship.
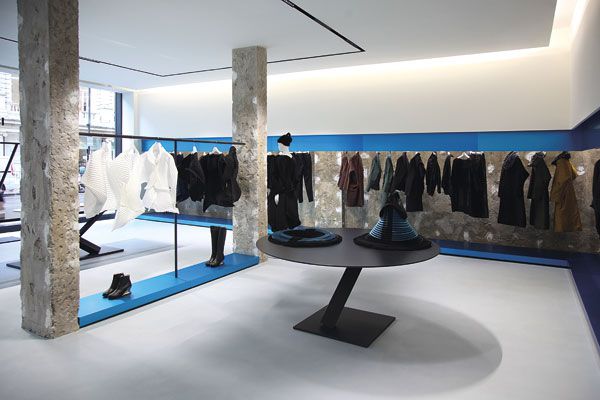
Leading the way in lighting for workplace environments, iGuzzini presents Laser Blade, a revolutionary new lighting system that allows illumination to be tailored to specific settings while showcasing the brand’s signature elegant, minimal design.
DQ readers are in for a delightful surprise this April when DQ34 hits the shelves. Issue 5 of the award-winning Fluoro magazine, from Melbourne design studio housemouse, will go to around 9,000 readers as an insert in DQ on 3 April. Fluoro is a little magazine filled with the “striking visual spreads and inspirational, informative […]
The internet never sleeps! Here's the stuff you might have missed
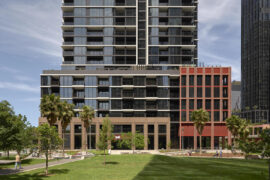
Designed by DKO, Indi Southbank has opened, adding a 434-apartment tower to Melbourne’s growing build-to-rent (BTR) sector.
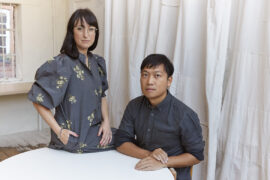
Founded by Simone McEwan and Sacha Leong, NICE PROJECTS is a globally connected studio built on collaboration, restraint and an ego-free approach to architecture and design.