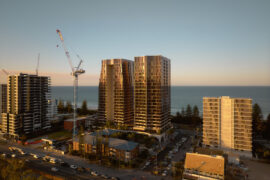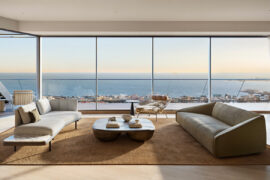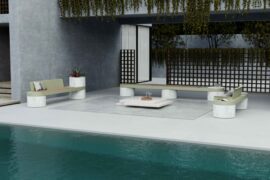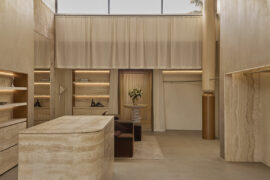Whoever said blue and green should never be seen? The Budapest Café is inspired by Director Wes Anderson’s distinctive visual style and Melbourne’s signature café culture.
Every interior designer on the planet is talking about creative cross-pollination – AKA borrowing from outside the industry. But while many are talking about it – few are doing it well. Creatively integrating aspects of an outside source into interior design requires great design intelligence, foresight and finesse.
Belonging to this select few is Melbourne-based design studio Biasol. The office’s most recent project, The Budapest Café, is a whimsical hospitality project in China’s Chengdu providence. The film-inspired design was guided by the unmistakably nostalgic, nuanced cinematic style of the art-house director, Wes Anderson.
The Budapest Café is designed to feel feminine and fun, while subtly layering elevations and surprising design features to encourage customers to explore and physically engage with the space. The concept, colours and details continue through the branding, which is integrated into the design of the café.
Biasol founder and principal, Jean-Pierre Biasol explains: “Our design draws on Anderson’s meticulous, memorable and magical worlds to create an inviting destination with whimsical character and international appeal. Much like Anderson’s mythical The Grand Budapest Hotel (2014), The Budapest Café is designed to offer an experience that detaches patrons from the hustle and bustle of everyday life.”
The client specifically engaged an Australian design practice to create an international hospitality experience and requested a space that would appeal to the social media savvy guests.
“We began by understanding Anderson’s style,” says Jean-Pierre, “his symmetrical, precise and quirky set designs; vivid and nostalgic colour palettes; and the sentiment that infuses his films. He tends towards one-point perspectives and peering down from above; gives attention to the edges of a set as much as the middle; and frames stories with proscenium arches. Our modern, minimalist and refreshing interpretation is defined by design, materiality and brand.”
This interpretation is sewn into every encounter with the space. The building façade for example, projects a sense of grandeur with an arch framing the entrance and welcoming patrons to The Budapest Café.
Once inside, customers are invited to engage with the physical design of the café, much like a stage set for patrons to play out their own story. A mezzanine level provides a view from above; symmetrical arches frame recessed seating and shelving; and steps lead upstairs that lead nowhere – instead are integrated into shelving, fireplaces and the long marble bar. A pink ball pool, neon signage, and Eero Aarnio Bubble chair inspire playfulness, and the bathrooms surprise with speckled pink terrazzo to complement and contrast with the nostalgic-green hues of the café.
The contrasting hard and soft colours and design details showcased a film inspired design that reflects the personalities of Anderson’s characters in The Grand Budapest Hotel, enhanced by branding integrated into the café through signage, menus and printed collateral.
“Like Anderson, we create imaginative and evocative spaces. Our design for The Budapest Café has a relaxed and indulgent atmosphere; a whimsical and elegant aesthetic; and a hospitality experience infused with Melbourne’s café culture,” says Jean-Pierre.
This article originally appeared on Habitusliving.com. Want to check out another killer project by Biasol? Y14 takes inspiration from contemporary Izakaya bars.
INDESIGN is on instagram
Follow @indesignlive
A searchable and comprehensive guide for specifying leading products and their suppliers
Keep up to date with the latest and greatest from our industry BFF's!

At the Munarra Centre for Regional Excellence on Yorta Yorta Country in Victoria, ARM Architecture and Milliken use PrintWorks™ technology to translate First Nations narratives into a layered, community-led floorscape.

Merging two hotel identities in one landmark development, Hotel Indigo and Holiday Inn Little Collins capture the spirit of Melbourne through Buchan’s narrative-driven design – elevated by GROHE’s signature craftsmanship.

In a tightly held heritage pocket of Woollahra, a reworked Neo-Georgian house reveals the power of restraint. Designed by Tobias Partners, this compact home demonstrates how a reduced material palette, thoughtful appliance selection and enduring craftsmanship can create a space designed for generations to come.

At Burleigh Heads, Mondrian Gold Coast translates Ian Schrager’s hospitality philosophy into a distinctly coastal architectural experience.

The final tower in R.Corporation’s R.Iconic precinct demonstrates how density can create connection — through a 20-metre void, one-acre rooftop and nine years of learning what makes vertical neighbourhoods work.
The internet never sleeps! Here's the stuff you might have missed

Designed for two distinct contemporary planes, DuO Too and CoALL find common ground in their purposeful, considered articulations, profoundly rooted in the dynamics between humans and the spaces they interact with.

Zenith introduces Kissen Create, a modular system of mobile walls designed to keep pace with the realities of contemporary work.

At Dissh Armadale, Brahman Perera channels a retail renaissance, with a richly layered interior that balances feminine softness and urban edge.

Signalling a transformative moment for Blackwattle Bay and the redevelopment of Sydney’s harbour foreshore, the newly open Sydney Fish Market demonstrates how thoughtfully designed public realm and contemporary market space can unite to create a landmark urban destination.