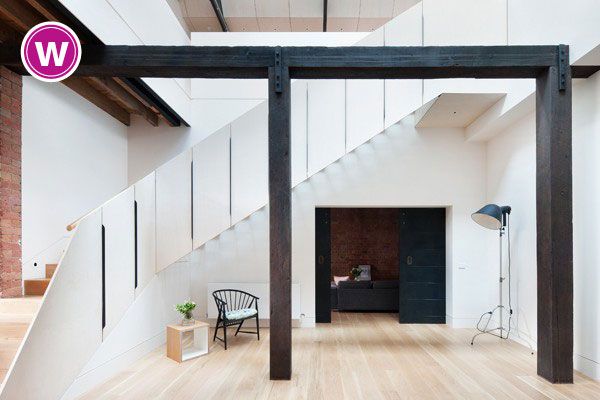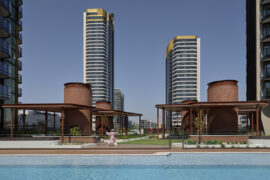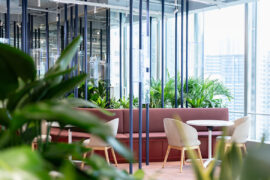This warehouse in North Fitzroy, Melbourne, has had a number of uses over its lifetime. A water factory, a jam factory and offices as its last occupancy, the warehouse was a rare find for the owners, a couple with a daughter.

August 19th, 2015
The owners wanted to scale down from a Californian bungalow in Kew to an inner-city abode, but weren’t keen on the idea of living on top of their neighbours. “This warehouse is quite rare. It’s in a tree-lined street and the footprint is generous (450 square metres),” says architect Andrew Simpson, who was commissioned to transform the warehouse into a home.
As well as providing separate accommodation for their grown-up daughter in the form of a self-contained apartment at ground level, Simpson literally gutted the early 20th century building. Lined with hoop pine plywood and featuring original brick walls, the two-level warehouse centres on a dramatic 14-metre-high void with staircase.
“One of the main issues was bringing light, as well as ventilation into the core of the building,” says Simpson, who included operable highlight windows. While the family has forsaken their back garden with the move, they have benefitted from a more spacious living arrangement and fewer rooms. And the back garden has been replaced by a large deck leading from the kitchen and living areas. “The sky has become my back garden. And like a garden, the scene is continually changing,” says owner, Lynda Vella.
Read the full story in Indesign Issue 62, available on sale August 20.
INDESIGN is on instagram
Follow @indesignlive
A searchable and comprehensive guide for specifying leading products and their suppliers
Keep up to date with the latest and greatest from our industry BFF's!

From the spark of an idea on the page to the launch of new pieces in a showroom is a journey every aspiring industrial and furnishing designer imagines making.

For a closer look behind the creative process, watch this video interview with Sebastian Nash, where he explores the making of King Living’s textile range – from fibre choices to design intent.

WOHA’s vision of a hotel in a garden nears maturity as Singaore’s PARKROYAL on Pickering opens its doors

Australian furniture company, Workspace Commercial Furniture brings their expertise in inspiring furniture to the Aged Care and Allied Health environments.
The internet never sleeps! Here's the stuff you might have missed

Billbergia and SJB complete Stage Two of the $3 billion Rhodes masterplan, delivering critical infrastructure alongside 1,600 new homes in Sydney’s evolving inner west.

Bean Buro transforms a financial office into a biophilic workplace using local art, hospitality design and wellbeing-driven spaces.