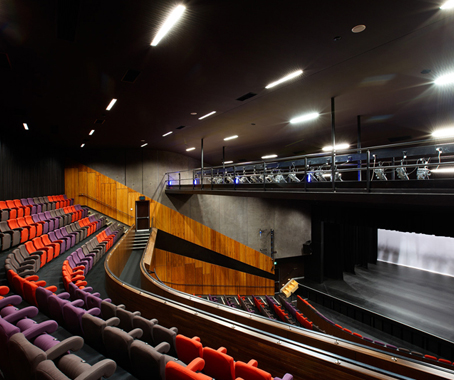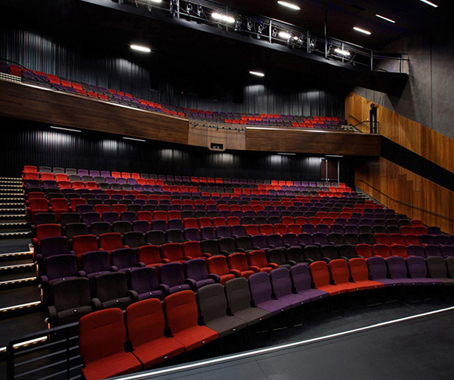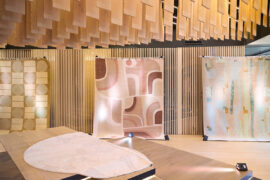A new “machine-like” performing arts centre by Harmer Architecture changes the character of Victoria’s Wangaratta.
October 22nd, 2010
In the northeastern Victoria cathedral city of Wangaratta, the Wangaratta “machine-like” Performing Arts Centre achieves its role as a place for music while reconnecting and reactivating its surrounds.
The centre’s architects, Harmer Architecture, initiated an extension of the brief to encompass a public thoroughfare linking the town’s civic community to the town’s commercial buildings. The mixed-use programme also includes a function room, conference space and an urban café that complement the 530-seat theatre.

“Theatres are difficult things to design as they require a tall, big space with smaller functions having to fit into it,” explains Phil Harmer.
“We didn’t want the building to look like one large block so its scale is reduced by imagining the big black concrete fly tower and fan-shaped auditorium as a big machine, with other design elements and smaller functions, expressed in metal, stuck on to and plugged into it.”
The fragmentation of mass creates a stimulating building exterior and enables a graphical reading of the space and its functions.

Inside, the foyer’s dynamic curves, intersecting lines, inserted forms and varying materials create the impulse to travel through the building. They are also practical, as the variations visually break down some of the larger-scale spaces.
The Wangaratta Performing Arts Centre not only enables a regional community access to the performing arts, but also access to visually enticing architecture that facilitates its cultural and built landscape.
“A building like the Wangaratta Performing Arts Centre is a place that can really change the character of a community. Buildings like this really make a difference to a provincial town,” says Harmer.
Harmer Architecture
harmer.com.au
INDESIGN is on instagram
Follow @indesignlive
A searchable and comprehensive guide for specifying leading products and their suppliers
Keep up to date with the latest and greatest from our industry BFF's!

From the spark of an idea on the page to the launch of new pieces in a showroom is a journey every aspiring industrial and furnishing designer imagines making.

For those who appreciate form as much as function, Gaggenau’s latest induction innovation delivers sculpted precision and effortless flexibility, disappearing seamlessly into the surface when not in use.

At the Munarra Centre for Regional Excellence on Yorta Yorta Country in Victoria, ARM Architecture and Milliken use PrintWorks™ technology to translate First Nations narratives into a layered, community-led floorscape.

Merging two hotel identities in one landmark development, Hotel Indigo and Holiday Inn Little Collins capture the spirit of Melbourne through Buchan’s narrative-driven design – elevated by GROHE’s signature craftsmanship.

The One Heart Foundation is a charitable group that serves as a shining example of what architecture can do for the developing world.
The internet never sleeps! Here's the stuff you might have missed

Tongue & Groove hosted a lively gathering to celebrate two new collections by Greg Natale, bringing together designers and industry peers.

In an industry where design intent is often diluted by value management and procurement pressures, Klaro Industrial Design positions manufacturing as a creative ally – allowing commercial interior designers to deliver unique pieces aligned to the project’s original vision.