Architectus has completed its design of the relocated University of Queensland School of Veterinary Science complex, creating a state of the art multi-purpose facility.
February 3rd, 2011
Relocating from the St Lucia campus to the Gatton campus, UQ’s School of Veterinary Sciences was in dire need of an upgrade of its facilities.
The existing building could not accommodate research and teaching related to large animals.
Architectus, with its long history of design for the education sector, and S2F as Specialist Laboratory Architect were enlisted for the relocation and revamp.
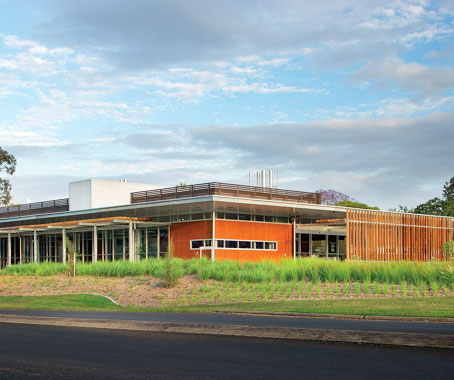
The new Gatton campus facilities are housed in both new and existing buildings, creating a clearly defined Veterinary ‘hub’.
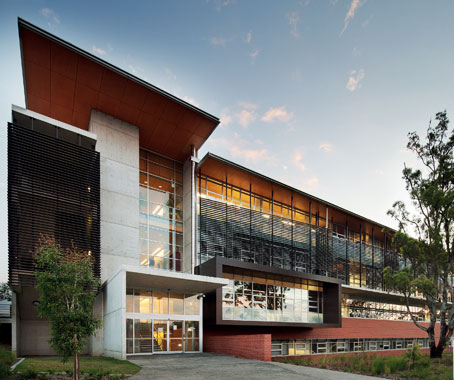
The existing laboratories and lecture halls were upgraded, and a new Veterinary Medical Centre, Veterinary Teaching Laboratories, Clinical Studies Centre and Veterinary Science Building were constructed.
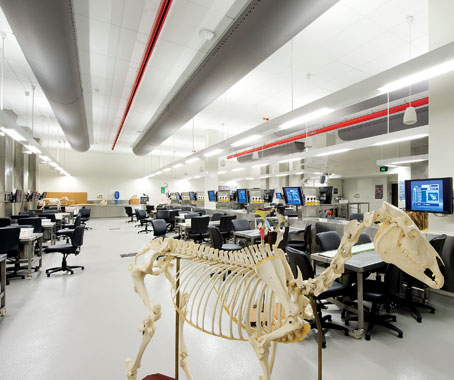
New facilities include an equine hospital and a companion hospital.
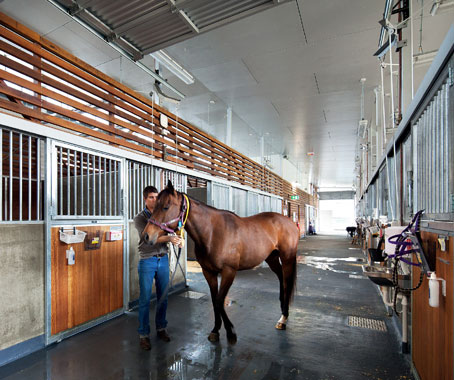
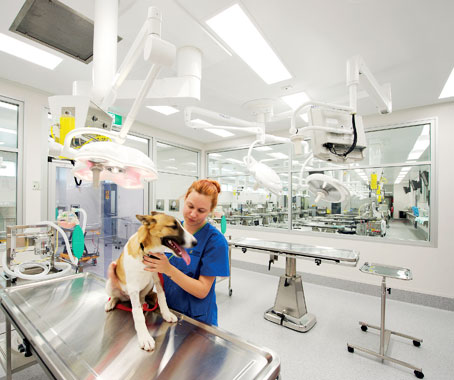
New buildings have been incorporated with old in such a way as to allow for courtyard spaces, promoting human flow and interaction.
With world-class facilities now available for students, UQ is solidifying its status as a leading institution for Veterinary Science, with the view to gaining accreditation with the American Veterinary Medical Association.
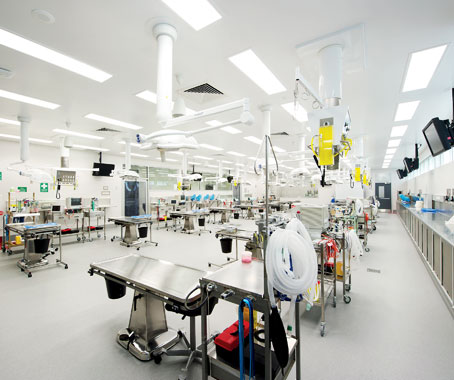
Photography by John Gollings
Architectus
architectus.com.au
S2F
s2f.com.au
INDESIGN is on instagram
Follow @indesignlive
A searchable and comprehensive guide for specifying leading products and their suppliers
Keep up to date with the latest and greatest from our industry BFF's!

From the spark of an idea on the page to the launch of new pieces in a showroom is a journey every aspiring industrial and furnishing designer imagines making.

Now cooking and entertaining from his minimalist home kitchen designed around Gaggenau’s refined performance, Chef Wu brings professional craft into a calm and well-composed setting.

At the Munarra Centre for Regional Excellence on Yorta Yorta Country in Victoria, ARM Architecture and Milliken use PrintWorks™ technology to translate First Nations narratives into a layered, community-led floorscape.

Merging two hotel identities in one landmark development, Hotel Indigo and Holiday Inn Little Collins capture the spirit of Melbourne through Buchan’s narrative-driven design – elevated by GROHE’s signature craftsmanship.

The Rydges Sails Resort in Port Macquarie has recently undergone a massive refurbishment. Now complete, the question of security arises. Enter, Australian Trellis Door Company.
The internet never sleeps! Here's the stuff you might have missed

Designer-maker Simeon Dux creates finely crafted timber furniture with longevity, precision and heritage at its core.

Australia Post’s new Melbourne Support Centre by Hassell showcases circular design, adaptive reuse and a community-focused approach to work.