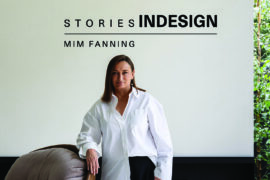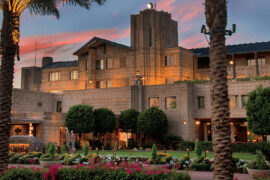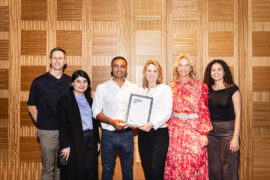Hanjie Wanda Square by UNStudio has recently opened in Wuhan, China and as Nicholas Ho writes, it’s not your typical mall.

January 15th, 2014
Located at the Wuhan Cultural Centre, the newly completed Hanjie Wanda Square is the latest addition to the city’s skyline by Dutch architects UNStudio.
Consistent with the studio’s methodology, a simplistic building form is adopted and accentuated by an intricate facade system that enhance the shoppers’ experience from point of entry.
The facade design reflects the handcrafted combination of two materials: polished stainless steel and patterned glass. These two materials are crafted into nine differently trimmed, but standardised spheres. Their specific positions in relation to each other recreate the effect of movement and reflection in water, or the sensuous folds of silk fabric. The architectural lighting is integrated into the building envelope’s 42,333 spheres where it’s background is a LED media facade offering varying lighting effects and media projection sequences. By proliferating an elegant component system, the envelope is given its life through technical provisions. The intention for a minimal form is to allow the architectural details to be exhibited subtly without being overpowered.
There is a spiritual presence when approaching the building; the sophisticated envelope system, with its modular sphere and backlit system offer a surreal three-dimensional experience.
The world class shopping complex plays host to numerous international brands, boutiques, entertainment facilities as well as dining provisions. The design intention was to aggregate the circulation from exterior to interior, and visitor flows are guided from the main routes towards the facades and entrances of the building. From the three main entrances visitor flows are thereafter guided to two interior atria.
The concept of ‘synergy of flows’ is key to all of the design components; the fluid articulation of the building envelope, the programming of the dynamic facade lighting and its content and the interior pattern language which guides customers from the central atria to the upper levels and throughout the building via linking corridors.
The interior concept is developed around the North and South atria, creating two different, yet integrated atmospheres. The atria become the centre of the dynamic duality of the two Hanjie Wanda Square identities: Contemporary and Traditional. Variations in geometry, materials and details define these differing characters. Both atria are crowned by skylights with a funnel structure connecting the roof and the ground floor. The funnel structures are each clad with 2,600 glass panels and are digitally printed with an intricate pattern. In addition, each funnel integrally houses a pair of panorama lifts.
Founder of UNStudio, Ben van Berkel, says, “In Hanjie Wanda Square a circular motif is repeated in many different ways, both in the facade and throughout the interior. The patterns used were influenced by numerous cultural references, both traditional and contemporary and are connected to fashion, products and everyday consumer items, but also to the use of pattern in art and in our cultural history. Patterns drive our aesthetic choices, whether they be personal or shared and in Hanjie Wanda Square they act as a background to the world of desire encapsulated in the contemporary shopping plaza.”
He continues, “Reflection, light and pattern are used throughout to create an almost fantastical world. New microcosms and experiences are created for the shopper, similar perhaps to the world of theatre, whereby the retail complex becomes almost a stage or a place of performance and offers a variety of different impressions and experiences to the visitor.”
Photos © Edmon Leong
UNStudio
UNStudio.com
INDESIGN is on instagram
Follow @indesignlive
A searchable and comprehensive guide for specifying leading products and their suppliers
Keep up to date with the latest and greatest from our industry BFF's!

A curated exhibition in Frederiksstaden captures the spirit of Australian design

London-based design duo Raw Edges have joined forces with Established & Sons and Tongue & Groove to introduce Wall to Wall – a hand-stained, “living collection” that transforms parquet flooring into a canvas of colour, pattern, and possibility.

For Aidan Mawhinney, the secret ingredient to Living Edge’s success “comes down to people, product and place.” As the brand celebrates a significant 25-year milestone, it’s that commitment to authentic, sustainable design – and the people behind it all – that continues to anchor its legacy.
An extraordinarily elegant and perfectly proportioned architectural element for wall or bench installations. Available in a range of sizes. Dimensions: w 1200mm x d 500mm x h 120mm Applications: Commercial and residential Variations: Anthracite and art gloss colours on indent. Finish: Glazed fine fireclay Designer: Luca Cimarra for StudioBagno

Khai Liew has literally designed an amazing life and career. He is the epitome of the quiet achiever who has reached the ultimate in his profession as an object maker and designer.

From the dawn of time the chair has been an integral part of furniture history. The shapes and styles are multifarious however, a chair sets the scene wherever it is positioned. And so, the backdrop is set at Craft Victoria, with an exhibition of chairs that affords a bird’s eye view of some of the many interpretations and concepts that have been developed into a chair.
The internet never sleeps! Here's the stuff you might have missed

The Mim x Tim show: Miriam Fanning of Mim Design joins Timothy Alouani-Roby at The Commons in Melbourne to discuss art, design on television, interior design and more.

Sub-Zero Wolf Kitchen Design Contest (KDC) announces the remarkable Arizona Biltmore as the location of the 2026 Gala Venue and Winners’ Summit

The winners of two major Powerhouse design initiatives – the Holdmark Innovation Award and the Carl Nielsen Design Accelerator – have been announced with the launch of Sydney Design Week 2025.