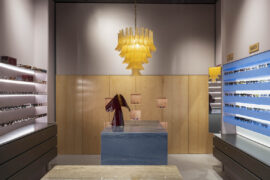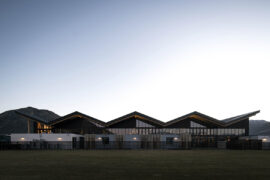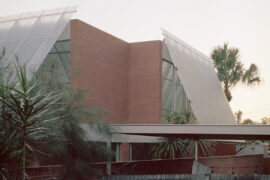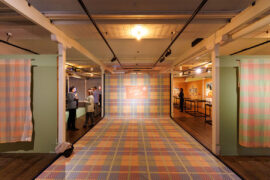Elana Castle interviews Maebe Tetlow-Stuart about Studio Tate’s sophisticated interior for Toby’s Estate Coffee Roasters in Darling Square. As expected, their interior is as elevated as the Toby’s Estate coffee-drinking experience itself.
It’s become something of the norm to find Australia’s elite coffee roasters taking pride of place within the development of new commercial and corporate precincts.
“Toby’s Estate’s brief for this new cafe, was to develop a highly resolved outcome, a premium experience befitting the coffee roaster’s premium brand positioning,” explains Maebe Tetlow-Stuart, Studio Tate‘s senior interior designer.
Toby’s Estate latest offering is located in the new Commonwealth Bank of Australia headquarters in Sydney’s Darling Square (designed by Woods Bagot).
“With a major Australian bank as the anchor tenant to this building, we built our design around the idea of historic bank and treasury architecture and the gold guarded within its walls,” explains Tetlow-Stuart.
Considered details take the form of exposed brass fixings and a fluted bar frontage. “The restrained opulence of historic banks and treasuries is reflected in the colour palette of deep hues, warm timbers, and rich metallic,” continues Tetlow-Stuart. “The sweeping bar features a carrara marble top with brass inlay. The fluted bar frontage – MDF with two-pack finishing – was conceived as a contemporary reflection of the design cues found in iconic bank and treasury architecture.” This vintage sensibility extends to details such as the bullnosing to the benchtop and brass foot-railing. “Even the custom banquettes feature curved velvet backrests paired with leather-upholstered seat cushions,” adds Tetlow-Stuart,”and dark-grained timber veneer is trimmed with brass and paired with the richly-coloured stone tablet tables.”
“A variety of options like a high table with stools, round tables, standing-height benches, and low-level lounge seating, offers customers equal opportunity to savour a meal, enjoy a quick coffee while on the run, or hold a meeting with a large group,” Tetlow-Stuart explains. “The timber banquettes allow for relaxed seating, while also directing customers to the sales point at the coffee bar. The strikingly expansive coffee bar resolves a variety of functional needs, providing hot and cold food cabinetry, retail displays, and coffee preparation zones.”
Special touches include the diminutive tables, the exceptional juxtaposition of materials and a real sense of dynamism in the space. “Our design particularly embraced the undulating timber battens over the bar, enhancing this element of the base build through use of line and form throughout the space,” explains Tetlow-Stuart.
INDESIGN is on instagram
Follow @indesignlive
A searchable and comprehensive guide for specifying leading products and their suppliers
Keep up to date with the latest and greatest from our industry BFF's!

For a closer look behind the creative process, watch this video interview with Sebastian Nash, where he explores the making of King Living’s textile range – from fibre choices to design intent.

CDK Stone’s Natasha Stengos takes us through its Alexandria Selection Centre, where stone choice becomes a sensory experience – from curated spaces, crafted details and a colour-organised selection floor.

A calm, gallery-like boutique by Brahman Perera for One Point Seven Four brings contemporary luxury and craft to Strand Arcade.

Warren and Mahoney’s The Mill in Queenstown blends architecture, wellbeing and landscape, creating a transparent training facility.

With 26 shortlisted homes, a 13-member jury and four standout winners, the 2025 Habitus House of the Year program wrapped up last night in Sydney with Winnings.

BLP’s new Sydney Children’s Hospital, Randwick building brings together paediatric care, family-centred design and Australia’s first Children’s Comprehensive Cancer Centre in a major addition to the Randwick Health & Innovation Precinct.
The internet never sleeps! Here's the stuff you might have missed

Indesign Media is aware of recent reports raising serious concerns about Australian architectural photographer Derek Swalwell.

Neill Johanson, Principal at Davenport Campbell, comments on what we might be losing and gaining with the expansion of remote work.

At the National Wool Museum, a new exhibition traces the evolution of Godfrey Hirst and its long-standing role in shaping Geelong’s industrial and design identity.

Merging two hotel identities in one landmark development, Hotel Indigo and Holiday Inn Little Collins capture the spirit of Melbourne through Buchan’s narrative-driven design – elevated by GROHE’s signature craftsmanship.