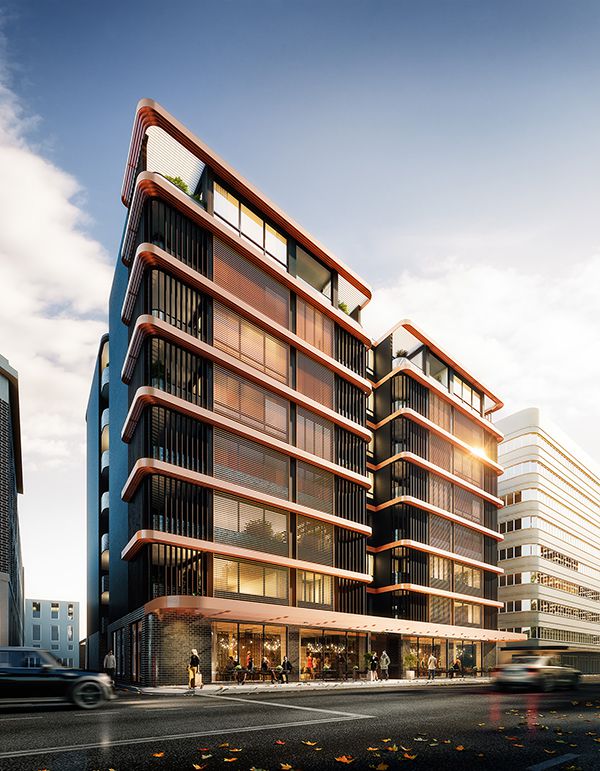Rising up from the banks of China’s Wu-Li Lake, Wuxi’s latest cultural landmark is an imposing Finnish design
September 12th, 2012
Wuxi, dubbed “Little Shanghai” for its proximity to the cosmopolitan city and its vigorous development in economy, is also a thriving centre for arts and culture – a fact underscored by its newest landmark on a manmade peninsula on the banks of Wu-Li Lake.


The Wuxi Grand Theatre is designed by PES-Architects from Finland. The impressive structure rises up a total of 50 metres like a mega sculpture from a terraced base.

Forming the main architectural gesture of the building are eight wings, which are, according to PES-Architects, also the most architecturally demanding aspect of the build.

Inside the steel wings are thousands of LED lights that change colour according to the character of the performances – made possible by perforated aluminium panels on the underside of the wings.

Another notable feature is the ’forest’ of 50 light columns, each 9 metres high, which begin from the main entrance square, serve as a support for the roof in the central lobby, and continue outside the lake entrance into the lake.


Bamboo, a local material, covers the Main Opera Auditorium. Over 15,000 solid bamboo blocks are used, all individually shaped according to acoustic needs and architectural considerations.


A Finnish influence is also evident in the 20,000 glass bricks inspired by Finnish nature, lakes and ice, which line the curved wall of the opera auditorium in the lakeside lobby.

The Wuxi Grand Theatre contains a wide variety of functions, but most notably, it houses the 1,680-seat Grand Theatre for classical and Chinese opera, ballet, and symphony orchestral music, and a Comprehensive Performance Hall with a capacity of 690 seats.
PES-Architects
pesark.com
INDESIGN is on instagram
Follow @indesignlive
A searchable and comprehensive guide for specifying leading products and their suppliers
Keep up to date with the latest and greatest from our industry BFF's!

In an industry where design intent is often diluted by value management and procurement pressures, Klaro Industrial Design positions manufacturing as a creative ally – allowing commercial interior designers to deliver unique pieces aligned to the project’s original vision.

Merging two hotel identities in one landmark development, Hotel Indigo and Holiday Inn Little Collins capture the spirit of Melbourne through Buchan’s narrative-driven design – elevated by GROHE’s signature craftsmanship.

At the Munarra Centre for Regional Excellence on Yorta Yorta Country in Victoria, ARM Architecture and Milliken use PrintWorks™ technology to translate First Nations narratives into a layered, community-led floorscape.

Creating an inspired landscape for an exemplar residence, Kiasma Studio has curated the natural world to complement the man-made with exceptional results.

Sharpie’s Golf House in Sydney’s Surry Hills has stood as one of the last vestiges of the suburbs industrial past. PTI Architecture has recently collaborated with fashion designer Collette Dinnigan to reimagine Golf House as modern luxury residence. Christina Rae writes.
The internet never sleeps! Here's the stuff you might have missed

Designed by Foolscap, the debut Melbourne store for Song for the Mute translates sound and rhythm into an immersive retail experience that feels closer to a listening room than a shopfront.

The built environment is all around us; would the average citizen feel less alienated if the education system engaged more explicitly with it?