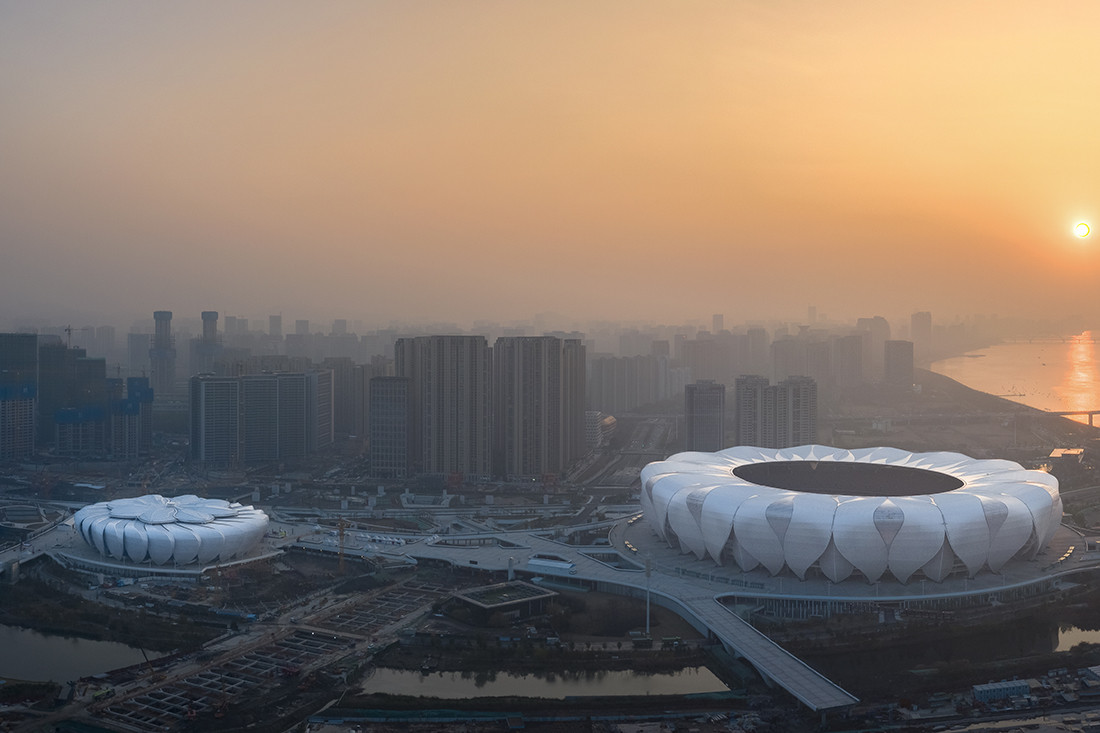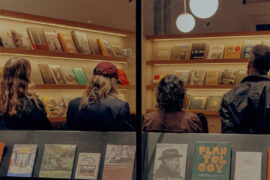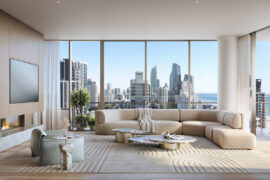While stadiums packed with people aren’t exactly the image we’re all looking for right now we know that one day they will be filled again. In Hangzhou the latest 80,000 capacity stadium by NBBJ is a beautiful example of the clever and beautiful architecture possible with these public spaces.

March 18th, 2020
When designing an 80,000-capacity stadium in the Chinese city of Hangzhou, US-headquartered NBBJ took the unfolding petals of a local lotus flower as inspiration for a sustainable design that uses one third of the steel a stadium of its size would usually require. The surrounding park and sports facilities are landscaped to blend with its riverside location and keep buildings at ambient temperature.

The ancient city of Hangzhou is famed for its beautiful West Lake which is home to lotus flowers and cherry blossoms and backed by stunning pagoda-topped mountains. “The stadium draws upon this beauty by using the indigenous water lily (also called a lotus) of the West Lake as its conceptual inspiration, and then interpreting the form into a series of modular “petal” structures that gracefully surround the stadium” designers say.
But, Hangzhou has also seen rapid urbanization and has tripled in size in just 10 years. As such, NBBJ designers set about creating a park, which includes a smaller 10,000 capacity tennis stadium, other sports facilities and subterranean shopping mall and cinema, which is as sustainable as possible. NBBJ lightened the stadium’s footprint by using parametric scripting to craft a building that uses 40% of the amount of steel used to construct the similar-sized Bird’s Nest Stadium in Beijing.

Concrete bowls at the base of the building create the stadium’s seating. These let spectators sit as close to the action (primarily football matches) as possible and link to the petal-shaped outer shell. NBBJ also designed the building to have an independent roof structure above the outer petals. This reduces the need for a roof cantilever on the main frame. The result is an aesthetically pleasing series of giant petals that overlap and curl around the central seating structure to create the stadium’s shape.

The stadium itself opens to the surrounding park of tree-lined walkways, lawns, sunken courtyards and leisure facilities on three levels. It links to subterranean parking and shopping below, to the landscaped park on ground level and to elevated platforms and walkways on the floors above. In another bid for sustainability, NBBJ created adjacent spaces that can be used by the public even on non-match days. Crucially, the surrounding landscaped park is designed to avoid becoming a “heat island” which makes overdeveloped, often concrete, areas significantly hotter than their surroundings. “The overall planning of the complex makes use of porous, light coloured surfaces and green park spaces with maximum vegetation” say designers.

If you liked this article, we think you’d enjoy an article Making Swedish minimalism meet Japanese aesthetics.
INDESIGN is on instagram
Follow @indesignlive
A searchable and comprehensive guide for specifying leading products and their suppliers
Keep up to date with the latest and greatest from our industry BFF's!

For a closer look behind the creative process, watch this video interview with Sebastian Nash, where he explores the making of King Living’s textile range – from fibre choices to design intent.

From the spark of an idea on the page to the launch of new pieces in a showroom is a journey every aspiring industrial and furnishing designer imagines making.

Now cooking and entertaining from his minimalist home kitchen designed around Gaggenau’s refined performance, Chef Wu brings professional craft into a calm and well-composed setting.

In an industry where design intent is often diluted by value management and procurement pressures, Klaro Industrial Design positions manufacturing as a creative ally – allowing commercial interior designers to deliver unique pieces aligned to the project’s original vision.

Designed by architects Populous and Tyrrell Studio, construction has begun on the NSW Government’s $309 million redevelopment of Penrith Stadium led by John Holland Group.

With experience in the 2012 London and 2016 Rio de Janeiro Olympic Games, WilkinsonEyre is proposing a bold new vision to kickstart Brisbane 2032.
The internet never sleeps! Here's the stuff you might have missed

From six-pack flats to design-led city living, Neometro’s four-decade trajectory offers a lens on how Melbourne learned to see apartment living as a cultural and architectural aspiration rather than a temporary compromise.

As Plus Studio’s newly appointed Principal, Kate Ockwell discusses how the 2032 Olympics, climate-responsive design and a maturing design culture are reshaping Queensland’s interior landscape.