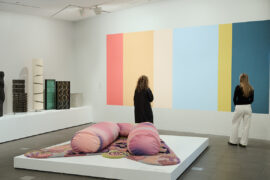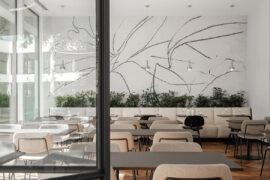Alison Brooks Architects, Arup and The American Hardwood Export Council have collaborated to launch The Smile, a cross-laminated tulipwood structure at the London Design Festival.
September 20th, 2016
Running from 17 September until 12 October, The Smile is one of London Design Festival’s landmark projects for 2016 and can be inhabited and explored by the visiting public. The spectacular, curved, tubular timber structure measures 3.5m high, 4.5m wide and 34m long. The Smile has been designed to showcase the structural and spatial potential of cross-laminated American tulipwood.
Cross-laminated timber is itself a specifically designed and engineered timber, intended for use for both walls and floors. What makes it unique is its layered construction, with the wood fibres turned at right angles in each successive layer, creating a panel with strong support in both directions. Weight for weight, CLT is actually stronger than concrete!
“I wanted to create something that uses tulipwood CLT in its largest format possible,” says Alison Brooks on the design of The Smile “The best way to express this strength was to combine these plates into a four-sided CLT hollow tube. This is a beam profile that works very well in tension and compression to achieve long spans. By making this CLT ‘tube’ into the shape of an arc at a huge scale, the plates form a dynamic, sensory space to inhabit.”
The form of The Smile suggests a movability and implication that it will rock, which is an invitation to test whether the pavilion moves, and how it feels to walk in on a curved floor.
“A single door and ramp from the square invites visitors to enter – something like our archetypal image of Noah’s Ark,” says Alison “Inside the door light spilling from the ends of the arc will invite you to walk up the slope of the curve to balconies at either end, rather like looking out from the rail of a ship.”
INDESIGN is on instagram
Follow @indesignlive
A searchable and comprehensive guide for specifying leading products and their suppliers
Keep up to date with the latest and greatest from our industry BFF's!

London-based design duo Raw Edges have joined forces with Established & Sons and Tongue & Groove to introduce Wall to Wall – a hand-stained, “living collection” that transforms parquet flooring into a canvas of colour, pattern, and possibility.

The undeniable thread connecting Herman Miller and Knoll’s design legacies across the decades now finds its profound physical embodiment at MillerKnoll’s new Design Yard Archives.

Seminal boutique hotel Hotel Hotel has been sold to Ovolo Hotels with a name change coming into effect from 1 March this year. Does this spark a new era in the hotel industry?
The 2010 Sydney Architecture Festival kicked off around the city last week for the fourth year running.
The internet never sleeps! Here's the stuff you might have missed

Leading by design, Erik L’Heureux has recently taken the helm of Monash University’s Department of Architecture, and so a new and exciting journey begins for both L’Heureux and the University.

NGV exhibition ‘Making Good: Redesigning the Everyday’ is open – and be prepared to be amazed and delighted by great creative design.

In this comment piece by Dr Matthias Irger – Head of Sustainability at COX Architecture – he argues for an approach to design that prioritises retrofitting, renovation and reuse.

Hospitality is evolving fast, demanding interiors that can flex as quickly as guest expectations. From modular seating to stackable silhouettes, Bowermans brings global design brands and local know-how to help designers shape spaces that perform as well as they inspire.