Jeremy McLeod and his team breathe new life into a Melbourne institution.
May 15th, 2012
The National Hotel on Melbourne’s Victoria Street was much in need of a refurb – one that would bring the Victorian-era establishment into a new, modern context in line with its current surroundings.
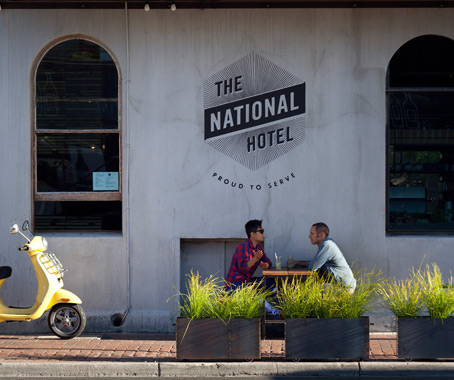
Designers Breathe Architecture took cues from the hotel’s location in the Chinese quarter of Victoria Street, incorporating a modern Chinese vernacular in which the country is no longer a place of exoticism and mystery, but of a 21st century industrial and economic powerhouse.
The space was stripped right back and divided into five ’provinces’ – the café, booth seating, the opium den, the dining room and the courtyard – presided over by the central bar.
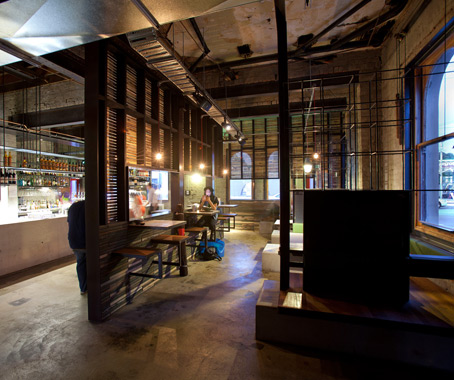
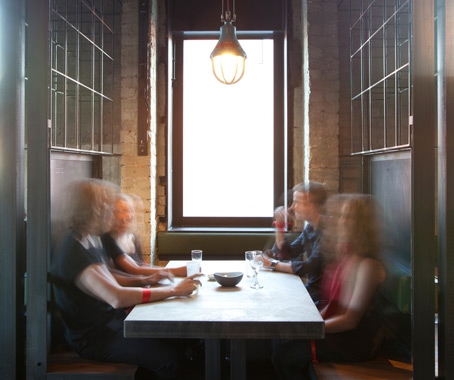
Materials and texture are utilitarian and robust. Recycled timber seats with tarpaulin cushions surround concrete and steel tables; steel cages separate booths from each other.
A decked courtyard is enclosed by walls of recycled bricks, and a repurposed army tent stretched across the area provides shade over banquette seating clad with recycled stair timbers.
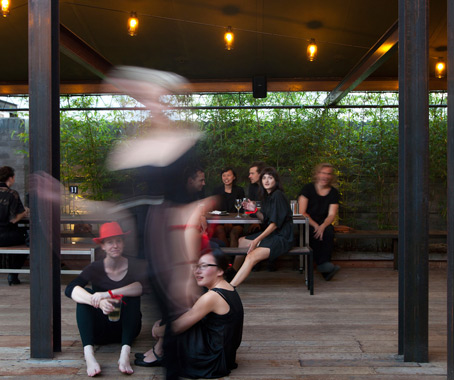
It’s another fine example of Breathe’s ’imperfect perfect’ approach, where exposed fittings and raw, honest materials create a distinctive aesthetic – as well as a space with minimal fuss and low energy output.
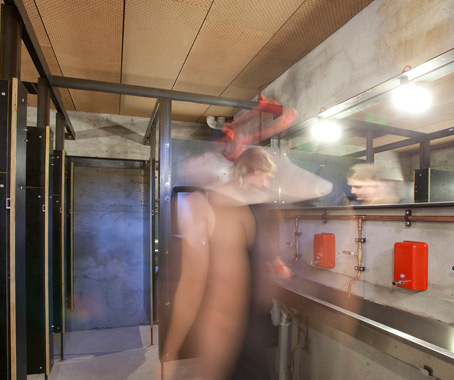
Air conditioning is non-existent; solar energy is used for the hot water system, and rainwater is collected and used on-site.
The architects call the new National Hotel ’the new republic for the people of Richmond’ – a place for the community to come together in a place that’s ’proud to serve’.
Breathe Architecture
breathe.com.au
INDESIGN is on instagram
Follow @indesignlive
A searchable and comprehensive guide for specifying leading products and their suppliers
Keep up to date with the latest and greatest from our industry BFF's!

At the Munarra Centre for Regional Excellence on Yorta Yorta Country in Victoria, ARM Architecture and Milliken use PrintWorks™ technology to translate First Nations narratives into a layered, community-led floorscape.

Herman Miller’s reintroduction of the Eames Moulded Plastic Dining Chair balances environmental responsibility with an enduring commitment to continuous material innovation.

In an industry where design intent is often diluted by value management and procurement pressures, Klaro Industrial Design positions manufacturing as a creative ally – allowing commercial interior designers to deliver unique pieces aligned to the project’s original vision.

Merging two hotel identities in one landmark development, Hotel Indigo and Holiday Inn Little Collins capture the spirit of Melbourne through Buchan’s narrative-driven design – elevated by GROHE’s signature craftsmanship.

Following its recent expansion, the ACT Law Courts needed more than just a fresh coat of paint. The resulting fit-out showcases an effective, architectural approach to acoustics.

Working with Kerstin Thompson Architects, Melbourne Holocaust Museum has undergone an enlightening redevelopment. It’s resulted in a transformative experience for both staff members and visitors alike.
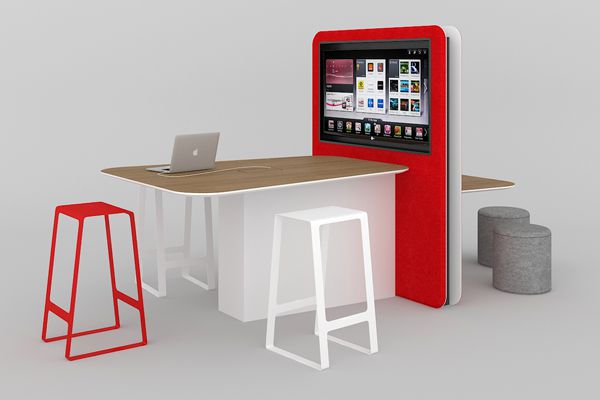
While the way we work has changed quickly, often our workspaces are much slower to adapt. Employees are more mobile, business demands more flexibility yet the existing way we work remains the same.

These are the top brands, all with new and innovative product to showcase as FRONT exhibitors. And they have worked with the full gamut of desirable, elite companies worldwide, guess who’s next… you.
The internet never sleeps! Here's the stuff you might have missed

The built environment is all around us; would the average citizen feel less alienated if the education system engaged more explicitly with it?
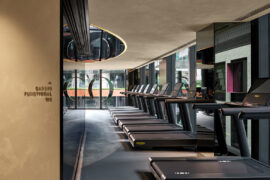
It’s glamourous, luxurious and experiential – the new flagship destination for One Playground by Mitchell & Eades has it all.
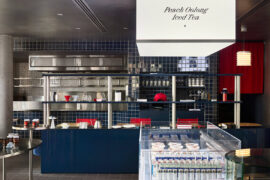
Suupaa in Cremorne reimagines the Japanese konbini as a fast-casual café, blending retail, dining and precise design by IF Architecture.
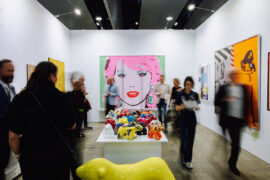
Returning to the Melbourne Convention and Exhibition Centre this February, Melbourne Art Fair 2026 introduces FUTUREOBJEKT and its first-ever Design Commission, signalling a growing focus on collectible design, crafted objects and cross-disciplinary practice.