Architect and designer Thomas Jacobsen puts his stamp on this Surry Hills hotel.
December 9th, 2008
Thomas Jacobsen is a man of detail. Taking us through his latest project, The Beresford Hotel, in Surry Hills Sydney, this fact becomes evident.
Jacobsen moves from one intricate detail to the next as we go – the one-of-a-kind curved dovetail bar; the custom-made bricks, furniture, ash trays and lights; floorboards sourced from an old Queensland viaduct; underwater-glazed Spainish tiles; wall panelling based on the Normandie ocean liner – the list goes on.
It’s no surprise to hear that when it opened in October the project had cost over $30 million, with stage-2 still due for completion in 2009. The increase from the original 280m2 pub to the new 2500m2 establishment has taken over three years to complete.
However, the building’s unassuming Bourke St façade has made onlookers wonder: “People would say, why’s it taking so long, it’s not that big – and I’d think, we’ll see about that,” Jacobsen says.
Jacobsen has sensitively juxtaposed old with new, creating a distinct differentiation between the heritage-listed public bar and contemporary restaurant and courtyard
area beyond.
“The whole idea is that when you stand on the street and look through you’ll see the whole building right through,” he says.
The development includes an opulent bathroom downstairs, with white gold mosaic tiles, custom-made bathroom ware and ’hose-able’ surfaces. The restaurant on the ground-floor is a moody mix of yellow-light, brass and dark timber.
While much of the Beresford’s design might go unnoticed by the average pub-goer, Jacobsen’s obsession with detail and a hands-on approach have ensured an expansive, character-filled, somewhat eccentric, but overall welcome addition to the Sydney
pub scene.
thomasjacobsen.com
theberesford.com.au
Photography by Andrew Jarvie Photography
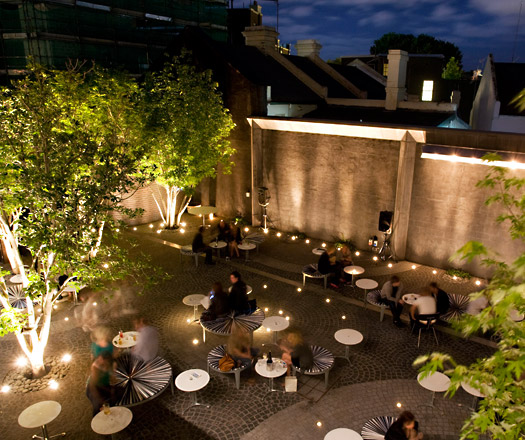
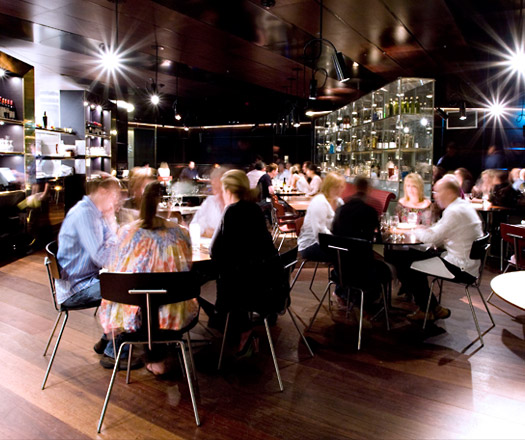
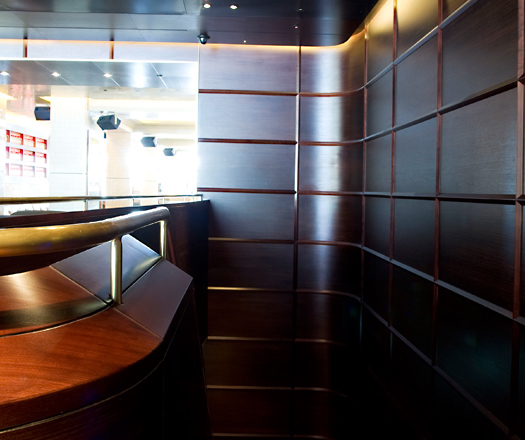
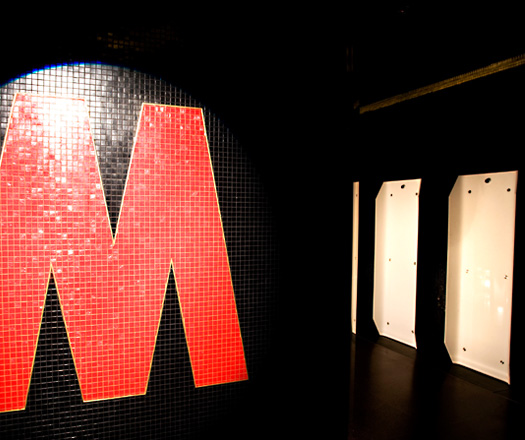
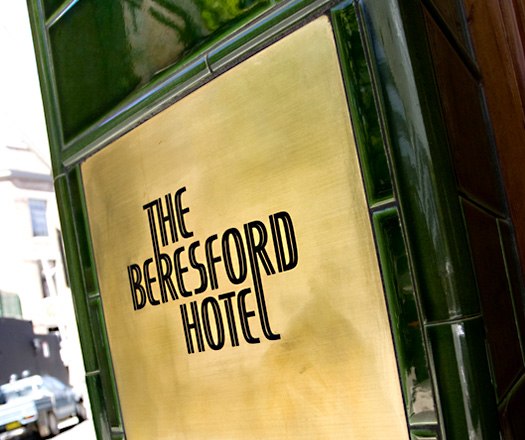

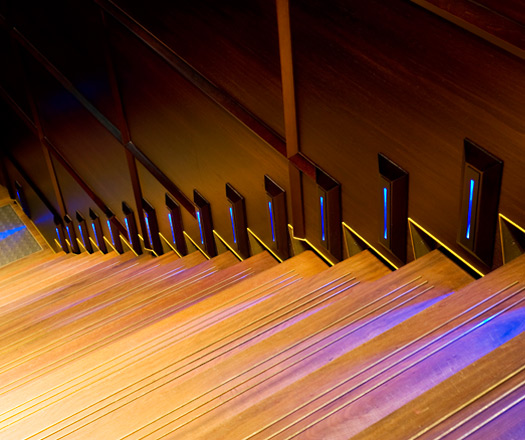
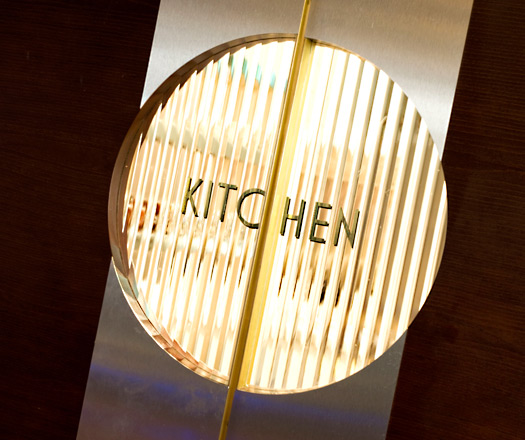

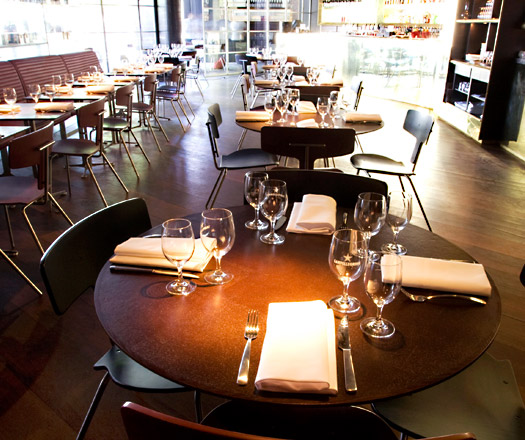
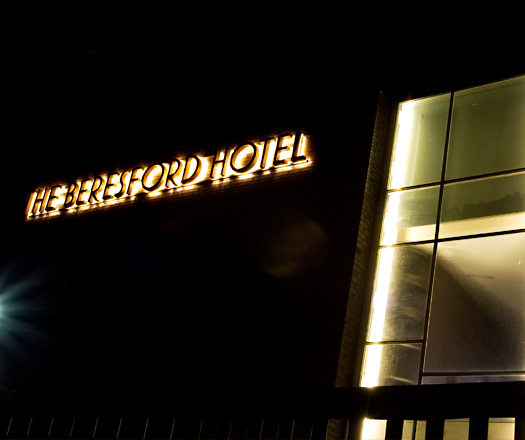
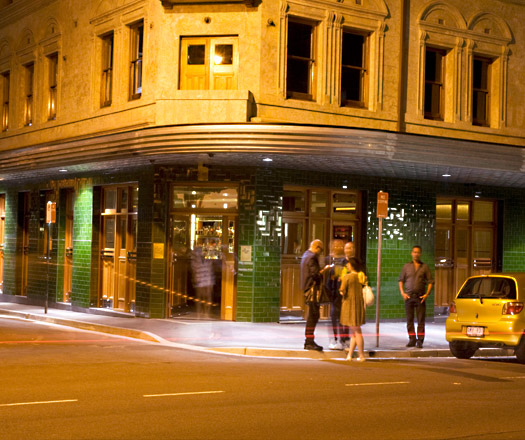
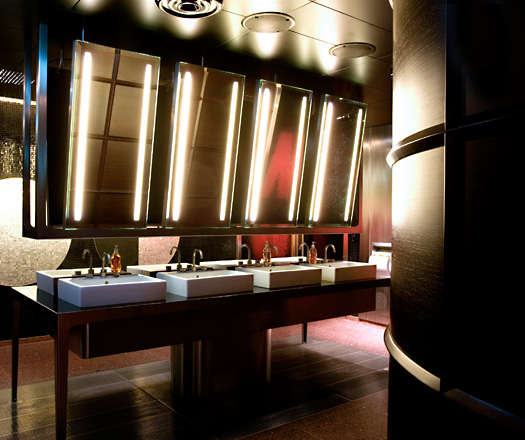
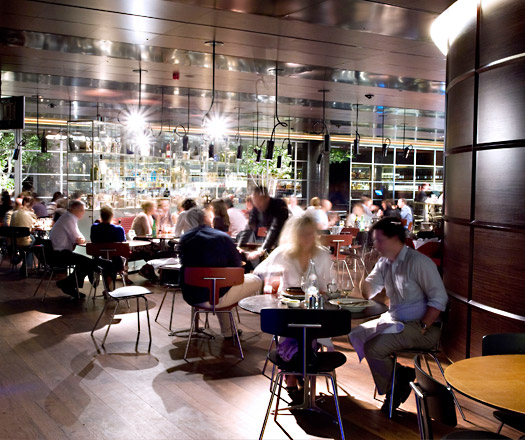
INDESIGN is on instagram
Follow @indesignlive
A searchable and comprehensive guide for specifying leading products and their suppliers
Keep up to date with the latest and greatest from our industry BFF's!

London-based design duo Raw Edges have joined forces with Established & Sons and Tongue & Groove to introduce Wall to Wall – a hand-stained, “living collection” that transforms parquet flooring into a canvas of colour, pattern, and possibility.

In the middle of Melbourne’s winter, Saturday Indesign got designers and enthusiasts alike out in droves to see the latest releases from the best suppliers. One showroom partnership, in particular, had something special up for grabs – and now a winner has been chosen…
The internet never sleeps! Here's the stuff you might have missed
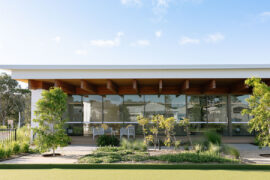
Designed by DKO, the latest Ingenia Lifestyle Element resident clubhouses at Fullerton Cove and Natura at Port Stephens focus on the lifestyle needs of a changing over-55s demographic.
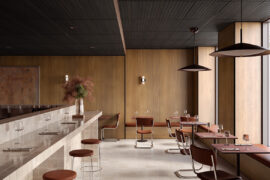
Australian designed and manufactured, Laminex Architectural Panels transform timber design aesthetics with cutting-edge technology
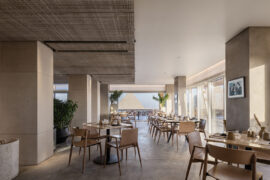
Pedrali’s Nemea collection, designed by Cazzaniga Mandelli Pagliarulo, marks 10 years of refined presence in hospitality and commercial spaces around the world. With its sculptural timber form and enduring versatility, Nemea proves that timeless design is never out of place.
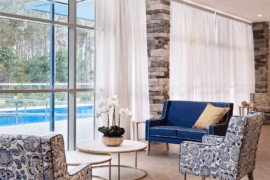
Inspired by an unthinkable design challenge on Sydney Harbour, Materialised’s ingenuity didn’t just fuse acoustic performance with transparent finesse – it forever reimagined commercial curtain textiles by making the impossible possible.