Stephen Crafti visits the Transport Accident Commission’s award-winning headquarters.
May 4th, 2010
The TAC Headquarters successfully showcase the potential of collaborations between architects and artists.
And when MGS Architects received the 2009 Australian Institute of Architects Victorian Award for Commercial Architecture, it was precisely this element that the judges noted.
“The building’s generous expression is skilfully articulated and the architects have successfully incorporated the work of artist Mathew Johnson into the building’s façade.”
Constructed in precast concrete, with aluminium panels shielding the western light, a mélange of green, blue and red panels on the western façade add a playful edge to the commercial headquarters.
“Mathew is known for his use of colour. His palette is always vibrant,” says architect Chris Jones, a director at MGS Architects.
Located near Geelong’s waterfront, Johnson’s treatment of the prominent corner site draws employees, as well as locals, to the landmark building.
“We wanted to link the waterfront and Deakin University to the city, but we also wanted to design a building with urban design credentials,” says Jones.
The urban design features of the TAC Headquarters are as impressive as the building.
As well as the street-like ambience of the lobby, with its bluestone floors, the promenade is approached like a boardwalk, evocative of Geelong’s waterfront.
Recycled timber was used, with aluminium panels set into the treads explaining the site’s history.
“We were conscious of what was here before the bulldozers came in,” says Jones, who laments the loss of the heritage wool stores.
“We can’t bring them back. But we could try and create something that was going to occupy that vacuum.”
MGS Architects
mgsarchitects.com.au
Photography by John Gollings
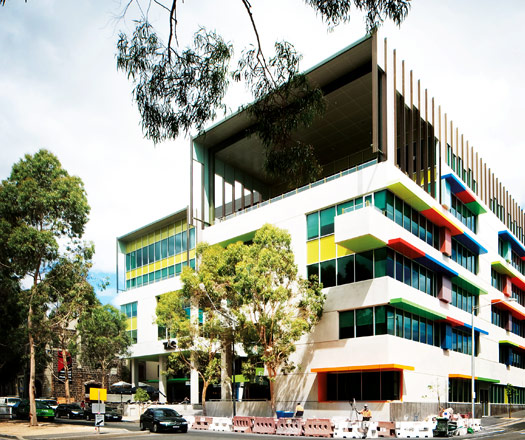
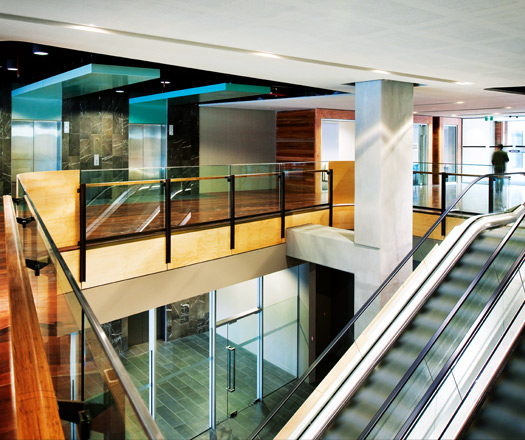
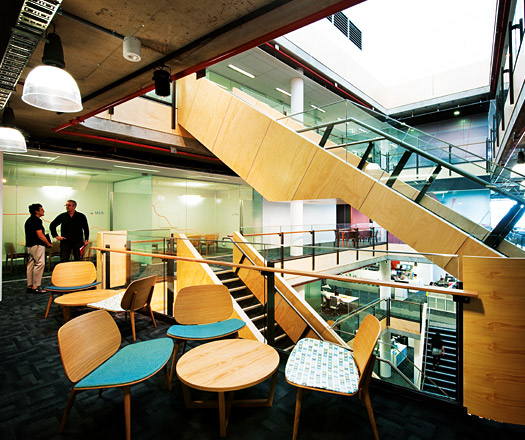
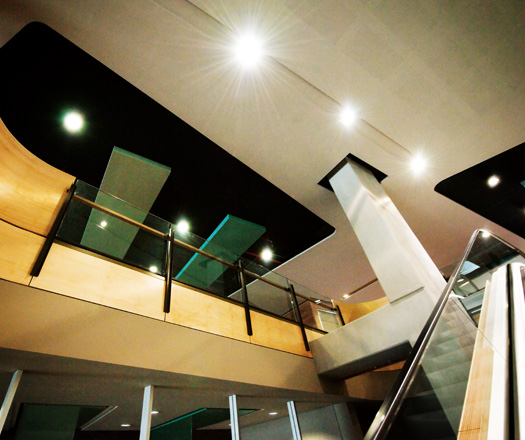
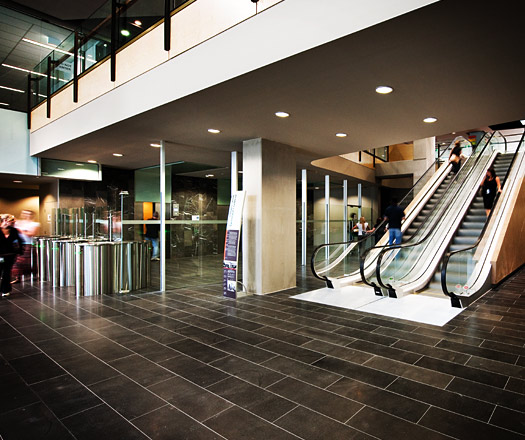
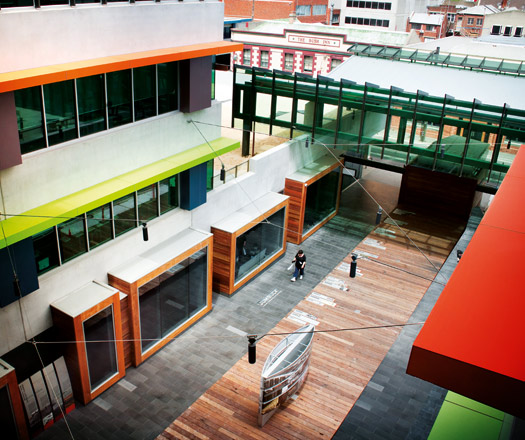
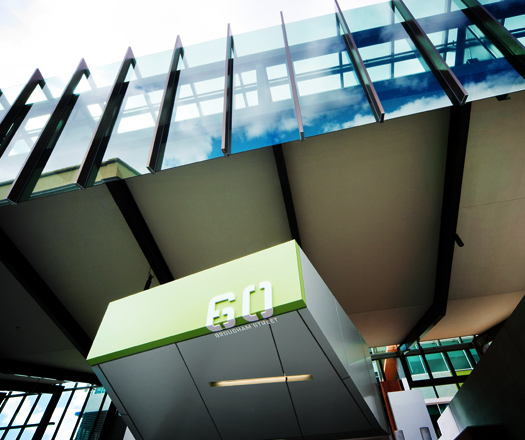

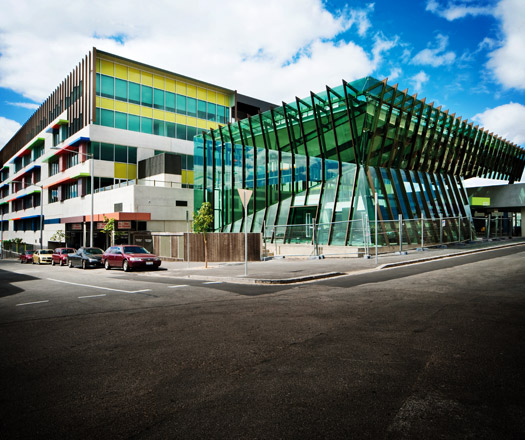
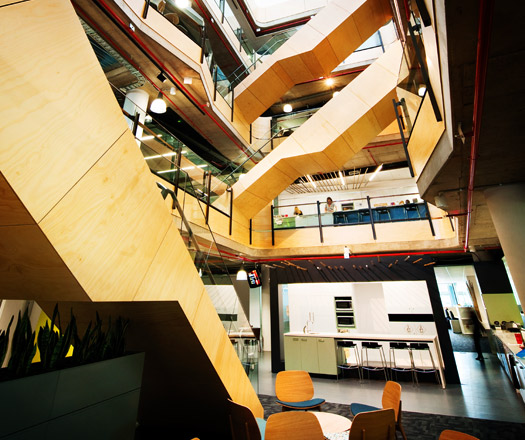
INDESIGN is on instagram
Follow @indesignlive
A searchable and comprehensive guide for specifying leading products and their suppliers
Keep up to date with the latest and greatest from our industry BFF's!

For a closer look behind the creative process, watch this video interview with Sebastian Nash, where he explores the making of King Living’s textile range – from fibre choices to design intent.

From the spark of an idea on the page to the launch of new pieces in a showroom is a journey every aspiring industrial and furnishing designer imagines making.

In an industry where design intent is often diluted by value management and procurement pressures, Klaro Industrial Design positions manufacturing as a creative ally – allowing commercial interior designers to deliver unique pieces aligned to the project’s original vision.

At the Munarra Centre for Regional Excellence on Yorta Yorta Country in Victoria, ARM Architecture and Milliken use PrintWorks™ technology to translate First Nations narratives into a layered, community-led floorscape.
![[Don’t] Lose yourself at the Qantas First Lounge Singapore [Don’t] Lose yourself at the Qantas First Lounge Singapore](https://cdn.indesignlive.com/wp-content/uploads/6-CAON-AKIN-ATELIER-QANTAS-6000PX-SPACE-164-270x180.jpg)
One of only four worldwide, Caon Studio and Akin Atelier collaboratively see to it that you won’t want to leave the newly unveiled Qantas First Lounge at Singapore’s Changi Airport.

Since the Nepal earthquakes of 2015, architect Neill Johanson of Davenport Campbell has been working to rebuild schools and support communities in Nepal’s remote regions. It’s a pro-bono project that has expanded from emergency efforts to a wider and longer-lasting vision.
The internet never sleeps! Here's the stuff you might have missed
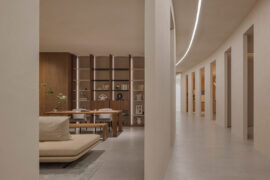
The Simple Living Passage marks the final project in the Simple World series by Jenchieh Hung + Kulthida Songkittipakdee of HAS design and research, transforming a retail walkway in Hefei into a reflective public space shaped by timber and movement.

Designed by RADS, the space redefines the lobby not as a point of passage, but as a destination in itself: a lobby bar, a café, and a small urban hinge-point that shapes and enhances the daily rituals of those who move through it.