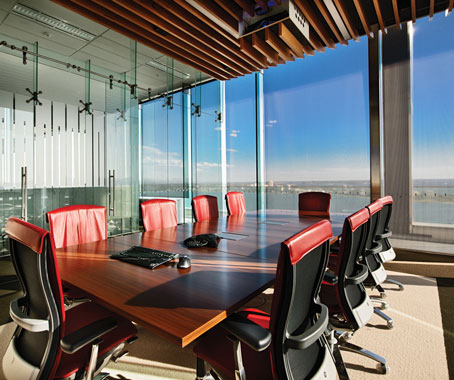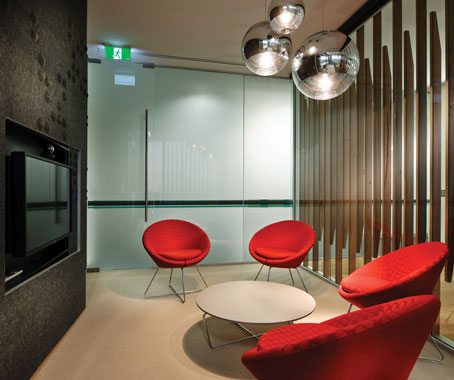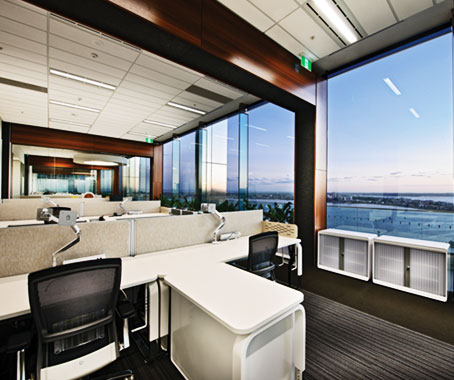Sumitomo’s tenancy on the top floor of the brand new A-grade Alluvion building in Perth’s CBD is an office space with a difference.
February 14th, 2011
Sumitomo’s linear floor plate, with an almost 4m high volume, encased in frameless glass on 3 sides, provides a unique tenancy which maximises the spectacular view of Kings Park and the Swan River through to the foothills.

Inspired by the Japanese origins of the client, the designers at Scott Penn Hall Architecture + Interior Design layered minimalist principles with the richness, warmth and texture of natural materials.


The interior scheme sought to provide a tactile backdrop, which softened the hard planar nature of the space while keeping the focus on the 180 degree panoramic vistas.

Project name: Sumitomo
Project team: Tika Santoso, David Hall
Square metres: 350
Type of development: Commercial
Completion date: November 2010
Scott Penn Hall Architecture + Interior Design
sph.net.au
A searchable and comprehensive guide for specifying leading products and their suppliers
Keep up to date with the latest and greatest from our industry BFF's!

Create a configuration to suit your needs with this curved collection.

The Sub-Zero Wolf showrooms in Sydney and Melbourne provide a creative experience unlike any other. Now showcasing all-new product ranges, the showrooms present a unique perspective on the future of kitchens, homes and lifestyles.

Marylou Cafaro’s first trendjournal sparked a powerful, decades-long movement in joinery designs and finishes which eventually saw Australian design develop its independence and characteristic style. Now, polytec offers all-new insights into the future of Australian design.

Savage Design’s approach to understanding the relationship between design concepts and user experience, particularly with metalwork, transcends traditional boundaries, blending timeless craftsmanship with digital innovation to create enduring elegance in objects, furnishings, and door furniture.

A long-standing relationship between Karl Fender, co-founder of Fender Katsalidis, and Elias Jreissati, chairman of Levantine Hill winery has produced its most personal challenge yet.
Strelein Warehouse has been a major winner in a host of design awards in 2011. Earlier this year, Indesign’s Editor in Chief Paul McGillick visited the Surry Hills warehouse for a one-on-one with the man behind the design, Ian Moore. Join Paul and Ian for a walk-through and hear the story behind this multi award-winning home.
The internet never sleeps! Here's the stuff you might have missed

Continuing our new series on the design enthusiasts who work in all sorts of different roles across the industry, we hear from Innerspace’s Creative Collaborator and State Manager NSW.

In the pursuit of an uplifting synergy between the inner world and the surrounding environment, internationally acclaimed Interior Architect and Designer Lorena Gaxiola transform the vibration of the auspicious number ‘8’ into mesmerising artistry alongside the Feltex design team, brought to you by GH Commercial.