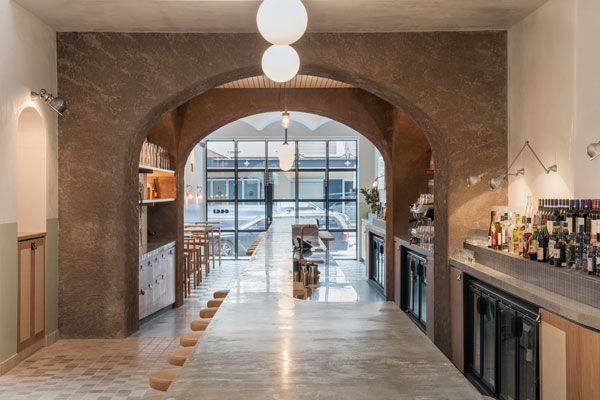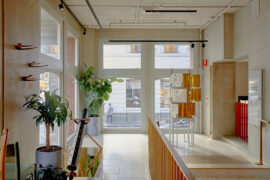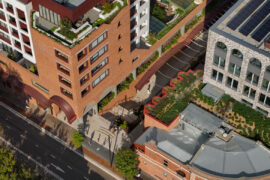Studio Gram has been receiving a lot of awards lately, but their fit-out for Osteria Oggi takes their talents to the next level. Leanne Amodeo visits the recently opened restaurant.

January 7th, 2016
In a city teeming with Italian restaurants, Osteria Oggi instantly appeals for its sophisticated finishes and high level detailing. Emerging practice Studio Gram is responsible for the new fit-out – undoubtedly their best work to date – located in a former optometrist’s office and warehouse in the heart of the Adelaide CBD.
Architects and Studio Gram co-directors Dave Bickmore and Graham Charbonneau deliberately injected the design with a distinct Italian narrative. “We had this idea to create a piazza,” says Bickmore. “So the first move was to bring an outdoor space inside.” The restaurant’s back section effectively articulates this concept as it receives an abundance of natural light due to existing clerestory windows.
Accentuating the cosmopolitan ambience, two communal dining tables in American oak span the length of the rear space and arched compartments with booth seating encircle the perimeter. While the kitchen is located on its own mezzanine level, the indoor garden suspended above the tables is the scheme’s most innovative expression. “It’s a cross between a traditional arbour and contemporary pergola,” Charbonneau explains. “And we used it to add a sense of theatre.”
The architects repeat the arch feature throughout the restaurant’s front section, creating overall cohesion; in the fluted ceiling, two portal structures and recessed waiters’ station. This area is dominated by a burnished concrete double-sided bar that cuts the narrow section in half without compromising comfort or accessibility. The clients may have been initially opposed to the idea of an aperitif bar (commonplace in most parts of Italy), but it’s to their credit they let Bickmore and Charbonneau run with it.
A sensual material palette and elegant colour scheme are the design’s other compelling outcomes. The use of tumbled travertine floor tiles compliments the American oak furnishings and adds visual interest. “People thought we’d found some new product, but actually the tiles were sitting in storage for years. Our suppliers were happy to get rid of them!” laughs Charbonneau. They highlight the fit-out’s caramel hued tones and compliment the carefully considered details, including custom tan leather door handles by Melbourne-based design studio Made Measure.
Mint green was eventually chosen as the wall’s colour accent, however it wasn’t the architects’ first choice. “We originally developed a palette of five different pastels to use throughout. The front section was going to be painted baby blue, but we felt the green worked really well with the earthy tones,” says Bickmore. Black and white ceramic floor tiles offer strong contrast in the front section, heightening the fit-out’s considerable charm – something Osteria Oggi has aplenty.
Studio Gram
studio-gram.com.au
Photography by David Sievers
INDESIGN is on instagram
Follow @indesignlive
A searchable and comprehensive guide for specifying leading products and their suppliers
Keep up to date with the latest and greatest from our industry BFF's!

London-based design duo Raw Edges have joined forces with Established & Sons and Tongue & Groove to introduce Wall to Wall – a hand-stained, “living collection” that transforms parquet flooring into a canvas of colour, pattern, and possibility.

CDK Stone’s Natasha Stengos takes us through its Alexandria Selection Centre, where stone choice becomes a sensory experience – from curated spaces, crafted details and a colour-organised selection floor.

The allure of a prodigy within the architecture and design industry is influential. So here are the top prodigies we’re keeping our eye on.
The internet never sleeps! Here's the stuff you might have missed

Stylecraft and NGV call for furniture and lighting designs addressing small-space living, with $20,000 prize and commercial development opportunity.

Seven years in the making, the new Surry Hills Village is here with doors open and crowds gathering.