Architects at work. Stephen Crafti talks to architect, Rob Mills, about his search for the perfect Melbourne workspace.
May 19th, 2008
When moving from compact premises above a shop in Kooyong, architect Rob Mills’ criteria for a new studio was an inner city Melbourne address with generous proportions. While he did not have a particular locale in mind, the search for a site was a long one: “The search probably took longer than it should have,” says Mills.
“But I didn’t want an homogenous space.” A converted 1960s warehouse in Prahan, originally occupied by a clothing manufacturer, provided the ideal choice. “Space is a luxury of life. I’m fortunate to be able to enjoy it on a daily basis.”
While the shell of the warehouse remains relatively intact, the fit-out is a long way from the concrete floors and bolts of fabric that once covered it. Many elements from the original building were included in the fit-out: steel trusses, timber purlins and the original stairwell with terrazzo flooring.
“I tried to do as little as possible to minimise costs, but I also wanted to retain the integrity of the building,” says Mill, referring to the wonderful south-facing highlight windows in the studio area. “Southern light is ideal when you’re working at a computer all day. You get reflected rather than direct light”.
Approximately 500 square metres in area, Mill’s studio is spread across two levels. On the first floor is the main studio, with generous ceiling heights ranging from 3.5 to 5 metres. Simply furnished with Viccarbe ‘Leg_in’ workstations (Spanish), staff can easily converse with each other across the open plan space. Made of steel and laminate, these workstations can be easily rearranged to suit project teams. “I wanted to keep sight lines as open as possible,” says Mills. “I didn’t want to enclose the space any more than was required.”
One of the few semi-enclosed spaces is the galley-style kitchen concealed behind the reception desk. Also tucked away is the communications area, including library and printer. “The kitchen could have been exposed, but this way, there’s no urgency to whisk away dishes,” says Mills. There is also a domestic feel to the office: “Clients should feel as though they’re walking into someone’s home,” says Mills. “Many of the finishes we’ve used appear in domestic projects.”
Oak, a timber regularly used in Mill’s residential projects, appears on the floors throughout the office. This timber also features in much of the furniture, designed by Mills or by furniture designer Andrew Lowe (three of Lowe’s dining tables can be found in the office).
While the rear of the office is the work area, the front portion, overlooking a local park, is set aside for client meetings. And to allow for two meetings at the one time, a smaller, secondary meeting space can be used. “Eventually there will be a sliding door between the two,” says Mills, who is still working out where paintings are to be hung.
One of the most intimate parts of the studio is the mezzanine office, with an irregular shaped window overlooking the trusses. And while the mezzanine level is used for staff meetings, it’s also used as an additional place to relax. Complete with two arm- chairs by Alfredo Häberli and a built in oak bookshelf and television set, it’s as enticing as a favourite nook at home. “We often bring clients up here and go through some of our projects with them,” says Mills. Complete with a rug and beanbags, this space could easily be duplicated at home.
The pristine white walls of this office provide the perfect backdrop for Mill’s extensive collection of indigenous and non-indigenous art. Paintings by George Tjungurrayi and Emily Kame Kngwarreye, are showcased along with artists such Ben Quilty and Todd Hunter. As impressive is the designer furniture throughout the studio, from Catellani & Smith floor lights to Patricia Urquiola’s ‘Lowseat’ in reception. “We sourced most of the furniture from Hub. Even these wall lights are from Hub,” says Mills, who found as much pleasure in arranging the plastic dots on the wall, as hanging one of the collectable artists on display. “It’s definitely an office. But that doesn’t exclude it from being a sophisticated and warm environment. I want staff to enjoy coming to work.” Understandably, there haven’t been any complaints.
Architect Robert Mills Architects
Builder Easton Builders (Craig Easton)
Construction Brian Harvey Construction (Brian Harvey)
Joinery Creative Cabinets
Budget $400,000
Total floor area 194m2 (ground floor), 62m2 (first floor)
Time to complete 6 months
Robert Mills Architects
(61 3) 9525 2406,
This article was a feature in Indesign Magazine, Issue #32
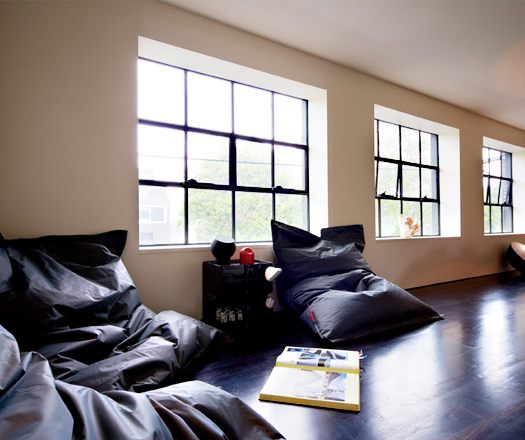
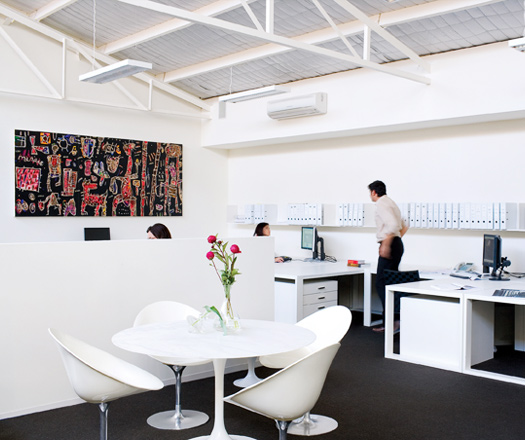
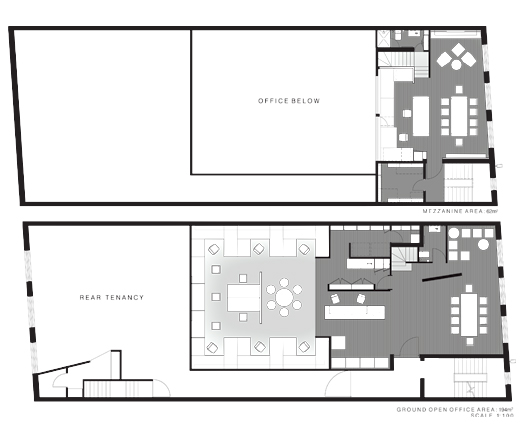
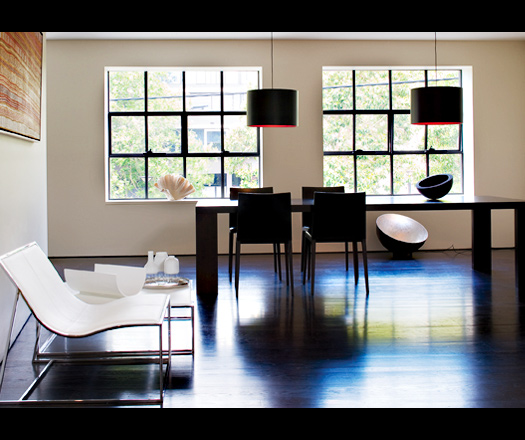
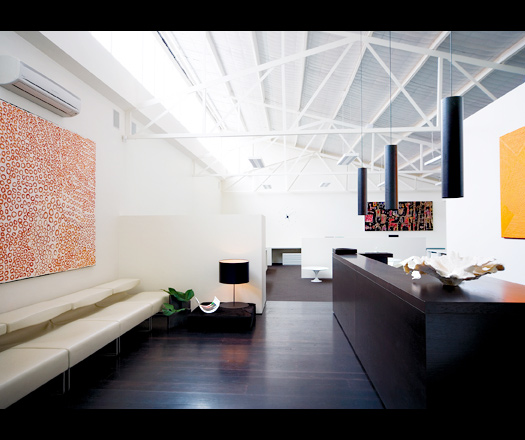
INDESIGN is on instagram
Follow @indesignlive
A searchable and comprehensive guide for specifying leading products and their suppliers
Keep up to date with the latest and greatest from our industry BFF's!

At the Munarra Centre for Regional Excellence on Yorta Yorta Country in Victoria, ARM Architecture and Milliken use PrintWorks™ technology to translate First Nations narratives into a layered, community-led floorscape.

Sydney’s newest design concept store, HOW WE LIVE, explores the overlap between home and workplace – with a Surry Hills pop-up from Friday 28th November.

Now cooking and entertaining from his minimalist home kitchen designed around Gaggenau’s refined performance, Chef Wu brings professional craft into a calm and well-composed setting.

In an industry where design intent is often diluted by value management and procurement pressures, Klaro Industrial Design positions manufacturing as a creative ally – allowing commercial interior designers to deliver unique pieces aligned to the project’s original vision.
The Vision arm is the ideal low cost desk mounting solution where a large range of movement is required.
Stephen Crafti caught up with Ernesto Gismondi at the Artemide showroom in Carlton on 24 November 2010.
The internet never sleeps! Here's the stuff you might have missed
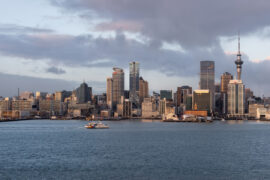
Designed by Plus Studio for Hengyi, The Pacifica reveals how climate-aware design, shared amenity and ground-plane thinking can reshape vertical living in Auckland.
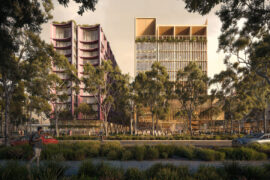
The master plan and reference design for Bradfield City’s First Land Release has been unveiled, positioning the precinct as a sustainable, mixed-use gateway shaped by Country, community and long-term urban ambition.