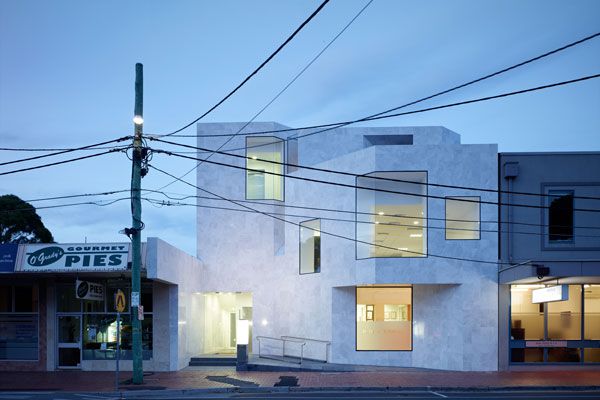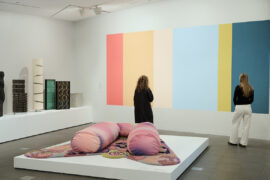St Hugo’s new tasting room, restaurant and wine cellar, by studio-gram with JBG Architects, has been crafted for a memorable day in the Barossa.
Wine tasting is always a memorable experience given it’s often shared with good company amongst beautiful surrounds. St Hugo in the Barossa Valley is a winery steeped in history and the setting for a new tasting room, restaurant and wine cellar that is sure to be unforgettable. With architecture by JBG Architects and interiors by Adelaide design practice studio-gram, the building blends a restored ironstone winery from 1854 with a contemporary architectural addition to reflect the legacy and craftsmanship of the St Hugo brand.
St Hugo was founded in 1983 and named for Hugo Gramp, the grandson of Johan Gramp who planted his first vine in the Barossa Valley in 1847. “Jamie Galdigau from JBG Architects said he wanted St Hugo to feel like someone’s home. So we set out to create a home, both figuratively and literally, worthy of the brand’s namesake, Hugo Gramp,” says Dave Bickmore, Director of Studio-Gram.
Narrative and persona underscore studio-gram’s work and contribute to the experience of a space and place. “Every project has a story that relates to the client and the people who will use the space,” Bickmore explains. “This storytelling aspect of design is the driving influence of our process as we believe narrative adds substance. There’s a certain amount of fabrication to the stories, but it creates reasons for things. It grounds the project and gives decision-making a purpose.”
Taking their vision of what Hugo Gramp’s home could be, studio-gram designed St Hugo as a place that encourages visitors to spend the day enjoying different offerings. “The venue is designed to enrich and enhance the various wine experiences, including tastings, food-wine matching, wine education and gastronomy, while also providing spaces for them to occur,” Bickmore says. The designers took a “residential approach” to the individual spaces, furniture, joinery and detailing with tones and materials that are warm, inviting and tactile.
The outdoor courtyard extends from the 162-year-old stone walls of the original building and features reclaimed ironbark tables that with time will become overgrown by vines. Inside, the tasting room and dining room offer differing experiences. Inside, dining room and tasting room both incorporate a refined palette of brass, blackbutt and Pietra Grigio marble, but the mood of each room is very different. The dining room is dimly lit with a dark cathedral ceiling, exposed trusses and stone walls punctuated with framed views of the winery, while the light-filled tasting room has a timber-panelled ceiling and walls of glass that offer panoramic views of the landscape.
Downstairs, the cellar accommodates a large teardrop-shaped solid timber table – the largest studio-gram has designed – and joinery stacked with St Hugo’s private collection. A barrel vault adds to the exclusivity, with St Hugo club members able to barrel their own wine amongst the old stone walls.
The new home of St Hugo is a series of spaces designed to support the St Hugo brand: the craftsmanship reflects the winemaking process and architecture and landscape forms the backdrop for a memorable day.
St Hugo cellar door was completed by studio-gram with JBG Architects.
INDESIGN is on instagram
Follow @indesignlive
A searchable and comprehensive guide for specifying leading products and their suppliers
Keep up to date with the latest and greatest from our industry BFF's!

A curated exhibition in Frederiksstaden captures the spirit of Australian design

A longstanding partnership turns a historic city into a hub for emerging talent
Aussie furniture company Evans & Evans have just launched their new website: www.evansandevans.com.au

This project by Melbourne architecture practice, Demaine Partnership, began when two dentists, who are also father and son, decided that they needed a new building for their growing dental practice – a building that would reflect the quality of their dentistry and modern equipment, and a building that would serve their business well into the future. We chat with architect, Craig Barkla to discuss his approach to the Beaumaris Dental brief.
The internet never sleeps! Here's the stuff you might have missed

At the NGV’s Making Good: Redesigning the Everyday, design becomes a force for repair. From algae-based vinyl to mycelium earplugs, the exhibition proves that rethinking the ordinary can reshape our collective future.

Carr’s largest residential project to date integrates concrete, steel mesh and landscape across 122 apartments in Melbourne’s Brunswick.