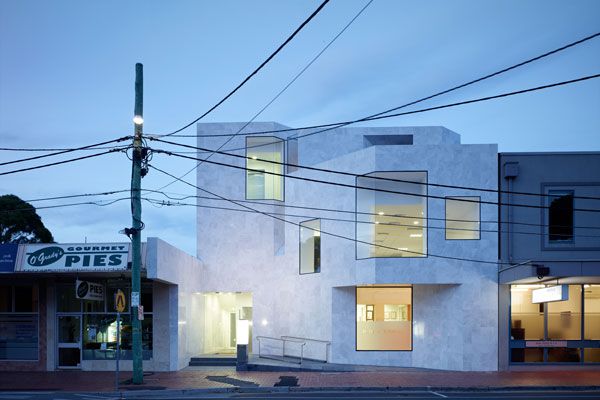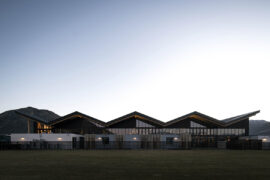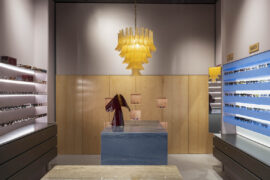This project by Melbourne architecture practice, Demaine Partnership, began when two dentists, who are also father and son, decided that they needed a new building for their growing dental practice – a building that would reflect the quality of their dentistry and modern equipment, and a building that would serve their business well into the future. We chat with architect, Craig Barkla to discuss his approach to the Beaumaris Dental brief.

October 2nd, 2015
Tell us a little bit about your client’s brief for Beaumaris Dental?
Our first task was to assist the clients realise the potential of the site and to understand the projected local urban development. This exploration led to the brief being for a three storey mixed use building that provides the ground level for their dental business, a second level for a commercial tenant and a third level as an apartment for the son to occupy.
Can you please explain some of the project’s design elements?
For the design of the building, we began by reflecting upon the aesthetic ideals of dentistry and the role of the dentist to sculpt and shape teeth. We took this as our starting point for the architecture. We developed the design to achieve a considered interplay of the qualities of translucency, reflection, depth, solidity, surface and composition with the aim of giving proper expression to the craft of dentistry. This attempt to evoke allusions to dentistry harks back to the tradition of buildings communicating the service or trade that occurs within.
Can you talk us through some of the design aspects of the facade?
The street facade of this building is a smooth veneer of polished marble and glass. The pattern of the stone and the configuration of openings convey a homogenous surface. As the light changes those glazed surfaces that previously offered solidity via their reflections become deep punctures in the monolithic quality of the stone and, like an x-ray, it is the (uppermost) edges that appear most translucent. This facade folds in from the adjacent buildings to offer a forecourt and a modest expression of civic presence. The angled surfaces articulate the building as a cluster of elements and provide a sense of depth and movement via the manipulation of perspective sightlines.
The rear facades employ sharp incisions to white rendered surfaces to dissolve transform an otherwise box-like form into a cluster of crisp, white elements. Deep window reveals provide requisite shading and an expression of mass.
Tell us a little bit about the interior?
The interior spaces offer a picturesque circuit via the staircase and moments of vista. At the first floor large windows provide the strong visual connection with the street sought by tenants and the windows to the north are screened to respect the sensitivity of the residential interface. Throughout the apartment baroque-like concealed light sources suggest spatial extension; surfaces toy with reflection and the incised motif is again used to suggest mass.
Demaine Partnership
demaine.net
Photography by Peter Clarke, Peter Clarke Photography
INDESIGN is on instagram
Follow @indesignlive
A searchable and comprehensive guide for specifying leading products and their suppliers
Keep up to date with the latest and greatest from our industry BFF's!

In an industry where design intent is often diluted by value management and procurement pressures, Klaro Industrial Design positions manufacturing as a creative ally – allowing commercial interior designers to deliver unique pieces aligned to the project’s original vision.

CDK Stone’s Natasha Stengos takes us through its Alexandria Selection Centre, where stone choice becomes a sensory experience – from curated spaces, crafted details and a colour-organised selection floor.

Merging two hotel identities in one landmark development, Hotel Indigo and Holiday Inn Little Collins capture the spirit of Melbourne through Buchan’s narrative-driven design – elevated by GROHE’s signature craftsmanship.

QIP recently held a significant event in Sydney, bringing together LGBTQI+ people across the property and construction industry.

The Sustainability Summit panel delves into innovative models such as the Nightingale Housing model and the AssembleFutures concept.
The internet never sleeps! Here's the stuff you might have missed

Warren and Mahoney’s The Mill in Queenstown blends architecture, wellbeing and landscape, creating a transparent training facility.

A calm, gallery-like boutique by Brahman Perera for One Point Seven Four brings contemporary luxury and craft to Strand Arcade.