Smart Design Studio has explored the classic terraced house as a convenient and comfortable luxury staple for Mirvac’s latest development. Read on for a sneak peek of the Portman Terraces, due for completion in 2023.

November 25th, 2022
Architecturally realised in low-profile white brickwork and Gosford Buff sandstone, the Portman Terraces are a contemporary version of the Victorian archetype. “We respect the breakup and rhythm of the traditional terraces and how they use balconies for shading glass and imposing privacy as well as providing engagement with the street,” says William Smart, Smart Design Studio director and principal.
With full aesthetic consideration, the facade offers a sculptural and fluid curve that provides privacy while allowing the sun to pool light into the interior. Indeed, this particular use of bricks to form curves has increasingly become a recognisable signature of Smart’s works such as with Indigo Slam and the designer’s own home. These curves are continued to the rear of the terrace in response to overlooking buildings, while integrated landscaping by Site Image provides a beautiful outlook throughout.

Bringing the light further into the homes are double-height windows on Portman Street and a skylight on each roof. These further allow the light to pool through the staircase and fill the home with warmth.
The internal palette of texturally rich materiality is made harmonious by the crafted sculpting of the architecture. Oak flooring and large format benchtops are tactile and ready for everyday use. Moreover, this richly textured but tonally neutral palette is designed to display artworks, sculpture and design objects.

Located in the heart of Green Square in Sydney, the terraces have been designed with sustainability in mind. To this end, each one has been designed to the equivalent of a 4-star Green Star Design & As-Built standard, with an aspiration to achieve BASIX + 25.
Solar access, ventilation, durable materials, double glazing, low water fixtures, low water planting, gas boosted solar hot water, connection to precinct non-potable recycled water and photovoltaic energy supply have all been designed into the project.
Related: SJB’s Reservoir Street design in Sydney
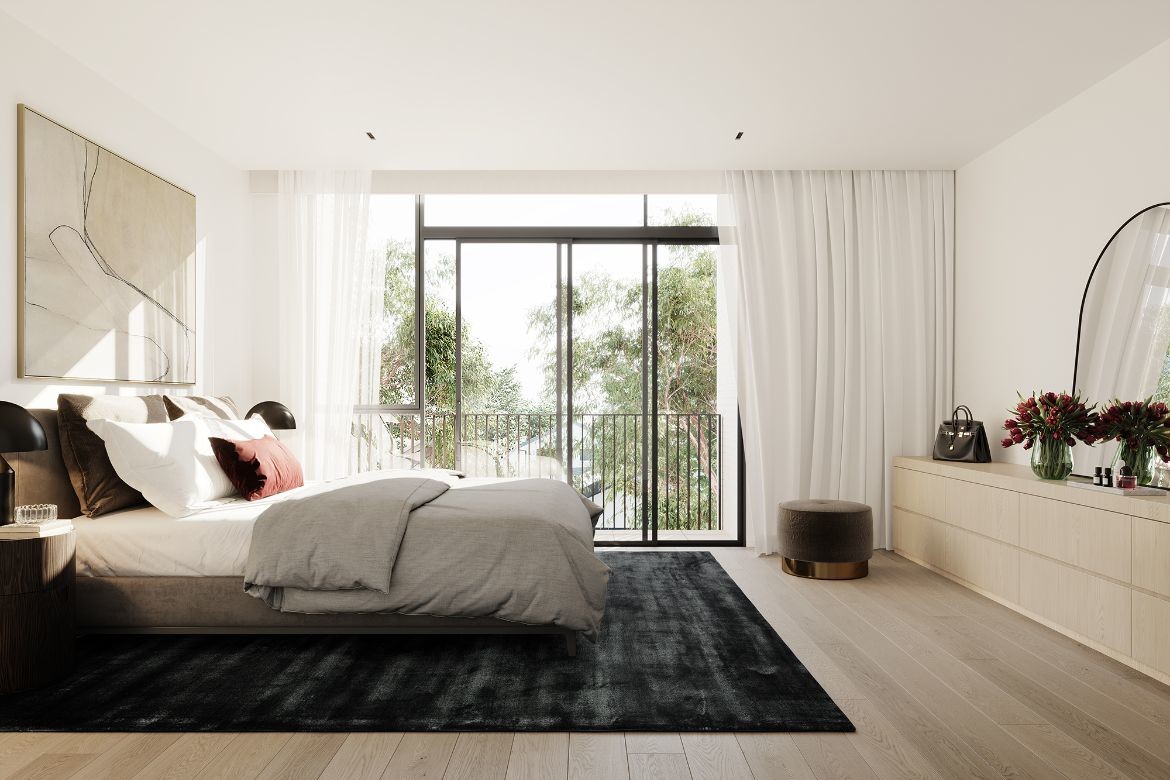
With an internal space of some 191 square metres (plus 55 square metres outdoor space across balconies, courtyard and garden), the well-appointed terraces offer four bedrooms and four baths, with one bedroom in each terrace featuring an en suite and walk-in robe. Each terrace also has a lift.
Premising their design philosophy on excellence, innovation and collaboration, Smart Design Studio is an architectural practice based in Sydney whose modernist inspirations take a ‘form-has-function’ rather than ‘form-follows-function’ approach. In any case, their buildings are simply divine.
Smart Design Studio
Smartdesignstudio.com
Renders by Binyan

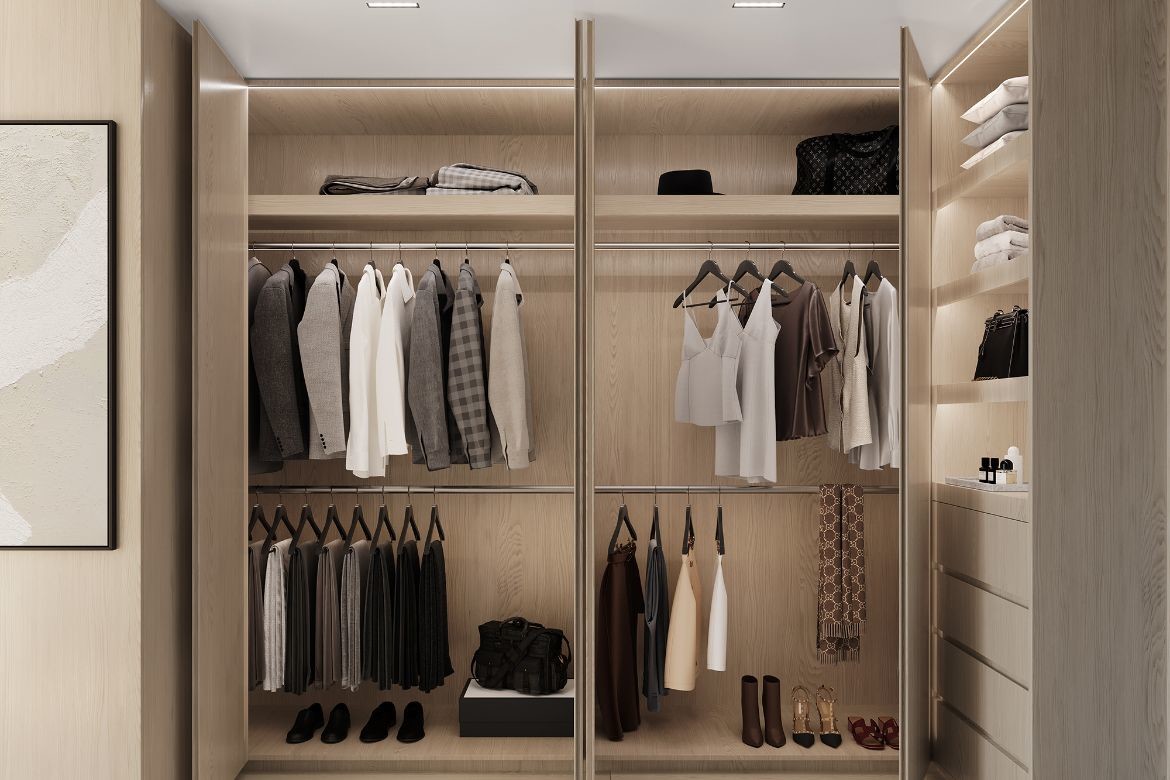
We think you might also like this article featuring Smart Design Studio and LAAB on practice and process.
INDESIGN is on instagram
Follow @indesignlive
A searchable and comprehensive guide for specifying leading products and their suppliers
Keep up to date with the latest and greatest from our industry BFF's!

The undeniable thread connecting Herman Miller and Knoll’s design legacies across the decades now finds its profound physical embodiment at MillerKnoll’s new Design Yard Archives.

For those who appreciate form as much as function, Gaggenau’s latest induction innovation delivers sculpted precision and effortless flexibility, disappearing seamlessly into the surface when not in use.
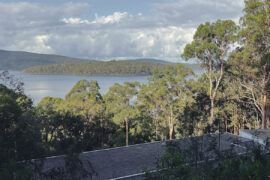
With projects shortlisted for Habitus House of the Year 2025, Anthony Gill and Jason Gibney join the podcast to discuss the state of housing in Australia today.
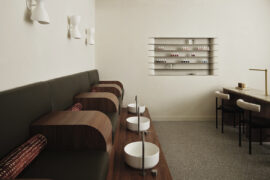
Tom Mark Henry refines a layered design legacy into a softly sculpted retreat in Redfern, where light, tactility and crafted detail define a new expression of restrained luxury.
The internet never sleeps! Here's the stuff you might have missed
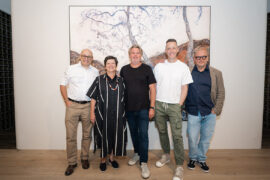
Eco Outdoor recently brought together developers, sustainability experts and local architects such as Adam Haddow to discuss design fundamentals, carbon targets and long-term thinking.
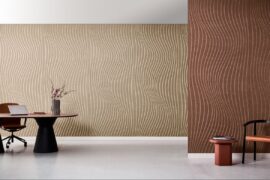
In contemporary interiors, ensuring a sense of comfort and wellbeing means designing and specifying finishes and products that support all the senses.