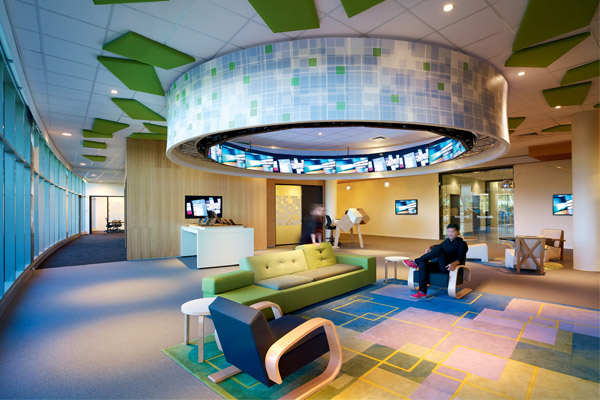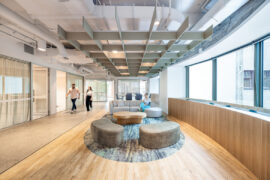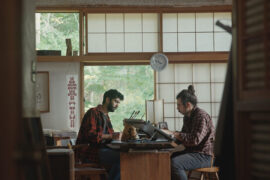New ways of working and close designer-client relationships are at the heart of each of these three projects by Futurespace. By Mandi Keighran.

February 11th, 2014
The way we work is changing. As technology rapidly advances, we are becoming more flexible and mobile, and new ways of working are developing around this. As the way we work changes, so does the workplace and, in turn, the way designers engage with clients. The physical work environment must, more than ever, respond to specific needs in the culture of an organisation and how that organisation desires to work not only today, but as they grow into the future.
Activity Based Working (ABW) is just one response to the new workplace, but is certainly the one creating most interest amongst designers and clients right now. ABW – or any response to changing work practices – has three foci: human resources, technology, and the physical space. As Angela Ferguson, Director of aptly named design practice, Futurespace, says, “An organisation will have their vision, but on top of that there’s the IT strategy, and on top of that there’s the people, then on top of that there’s the fit-out. All of those layers have to go into what their vision is.”
The physical space, rather than being a project’s starting point, needs to be its logical conclusion. And, it needs to be flexible enough to grow into the future. Key is the designer’s ability to understand and interpret a client’s culture. “I always feel you need a bit of a psychology degree to do this job,” says Ferguson. “A lot of what we do is understanding individuals and how that reflects on the rest of the business.”
Futurespace has always focused on designing spaces that will remain relevant in the future. In particular, it is interested in workplace and new ways of working, so it was only a natural progression when it began to incorporate principles of ABW into its practice. This philosophy came to fruition with the Microsoft Australia project late last year, and was continued in their work for Jones Lang LaSalle. Both these projects show how a practice can approach two projects with the same philosophy (ABW), yet achieve very different outcomes – both entirely suited to the culture and vision of the client. A third fit-out for Interpublic Group, shows how clear understanding of the client’s organisation is essential to create future-proof fit-outs, even outside the framework of complete flexibility.
MICROSOFT
When Microsoft Australia’s Sydney offices, located in North Ryde on Sydney’s north shore for the past 10 years, were facing a lease renewal, it prompted thoughts about the direction the organisation was heading in the next 10 years. It was decided to keep the same space, and embrace the principles of ABW that had been successfully implemented in the Microsoft office in the Netherlands in 2008. Microsoft Australia engaged Futurespace for the design, and the resulting fit-out has reduced the overall space used by 22 per cent (they were able to consolidate two other Sydney sites and still give back one floor to the landlord).
“Introducing ABW to Microsoft was a desire from the business’s senior leaders to create an environment where we would be able to collaborate better and create one team,” says Marrianne Rathje, Microsoft Australia’s real estate and facilities area portfolio manager. “We had our own program, so it was important to find a design company that would work with us on that.” Thus, the project began with Futurespace meeting with senior leaders from the company to begin to understand the Microsoft Australia culture. The physical environment was not the starting point, but rather a tool designed to enable people to work in ways that meet not only the existing culture but support the way Microsoft Australia wants to operate in the future. “A big challenge was not coming in with preconveived ideas of what an IT company should be,” says Gavin Harris, Senior Associate at Futurespace and project designer for Microsoft Australia, Jones Lang LaSalle and Interpublic Group.
The program that Rathje refers to is Workplace Advantage, a Microsoft-branded version of ABW that was created based on data collected over eight years. Until Microsoft Australia adopted the model, it had only been implemented in the Netherlands. The model is completely mobile, with the offices open for use 24/7 and no assigned space for the company’s Sydney-based employees other than lockers – a very different environment to the previous fit-out designed 10 years ago, which embraced traditional offices and incorporated a lot of storage. “There is some feararound ABW,” says Ferguson. “It’s this idea that things – like assigned desks – are being taken away. It’s not about taking things away, it’s about giving people greater choice.” Rathje agrees. “It was a challenge for us to get staff to understand how they would operate in the new environment. We’re creatures of habit, and what you don’t know, you’re a bit scared of.”
The change management process involved ensuring that senior and middle management were on board and leading by example. “It’s more like being a remote manager,” says Rathje. “That’s linked back to a culture of freedom. It’s moving away from that perception of ‘I see you, you work’ and into the culture of employees controlling their own output.”
Microsoft Australia selected ‘workplace champs’, who were representative of a cross-section of the business, and were engaged to inform the design and give insight into the culture and work practices. “They generally had a positive attitude to change,” says Harris. However, as Rathje points out, “When you do a project this big, impacting so many people, all people are at different stages of the process.”
It was a phased fit-out, with level 4 being the first floor completed and becoming a ‘test floor’. “Employees were voting on different types of furniture, workstations and settings,” says Rathje. “Wherever we could involve the workplace champs or the wider community, we did.” Building the project in stages had other advantages. “If we had built the project in one hit,” says Harris, “we perhaps wouldn’t have been able to take so many risks.” The high number soft furnishings used, for example, was championed by Rathje and Futurespace, and strongly supported by the Executive Steering Committee, who was guiding and ensuring that the design principles put forward were supporting the business and cultural vision for Microsoft Australia. Many, however, didn’t see the full value until Level 4 was completed.
The resulting fit-out has a variety of settings that encourage movement, flexibility and productivity. The entire ground floor is open to visitors and includes a foyer, café and meeting and training rooms that vary in their function and formality. The other three floors are work floors, each of which has a hub – tea point and casual meeting space – lockers, and various settings, informal meeting spaces such as lounges, and small and large format meeting rooms.
JONES LANG
LaSalle The work Futurespace did with Microsoft Australia soon led to another ABW project, this time with global real estate services firm Jones Lang LaSalle (JLL), which was the property manager for the Microsoft project. Like Microsoft Australia, it consolidated two sites (although it moved to a completely new location) and it too developed its own internally branded ABW program – WorkSmart. While it embraced the ABW principles of flexibility, mobility and technology as an enabler, the physical space is remarkably different – more subdued – to that of Microsoft Australia.
The decision to embrace ABW came from two corporate directives. The first, to grow the business without growing the real estate for the life of the lease; and the second, to implement best-practice environmental sustainability. “It’s what we tell our clients to do,” says Kevin Hastings, JLL National Director, Corporate Solutions. “We’re practising what we preach.”
The ability of ABW environments to consolidate space, accommodate growth and place less pressure on the physical environment, was an approach that fit the culture and direction of the company. A pilot was completed in Singapore, and the first WorkSmart space was completed in Canberra, then Sydney.
The JLL fit-out spans over three floors – levels 24 to 26 – with the client floor as level 25. The design looks to Sydney – particularly on the client floor, where a large custom rug references the plan of Sydney’s CBD and a photograph of the Sydney Opera House adorns a wall.
The unusual location of the client floor between the two work floors aims to encourage movement by way of the stair that connects casual meeting ‘hubs’ on each floor. Movement is also encouraged through furniture choice and location of power points. In areas designed for short periods of occupancy, the furniture is “comfortable, but not too comfortable”, and there is no power to connect laptops.
Each work floor is divided into home zones where storage for various departments is located. Apart from a desk in every home zone for the executive assistant of each business line, there is no allocated seating and staff are free to move as they wish. “People find that by not having a desk they are more task-oriented. They have to complete a task and pack up for the day rather than leaving it open as we tend to do as humans,” says Hastings. “It’s a behavioural change that is good from a business point of view as it helps productivity.”
JLL also reduced paper by 70 per cent. This radical reduction was achieved by involving staff in ‘purge parties’, with prizes for employees who disposed of the most paper. As a result of the reduced paper stored and the non-assigned desks, desk size can be reduced.
Typical to ABW environments, there is a variety of meeting rooms, including ‘hush’ rooms. Even the space between columns has been transformed into more private workspaces clad in EchoPanel. Likewise the space beneath the stair on level 23. “Overlaying various uses on each space was key,” says Harris. This is particularly evident in the ‘town hall’, a large space on level 24 with views over Sydney Harbour used for lunch, casual meeting area, and event space.
INTERPUBLIC GROUP
Designing workplaces that are future-proof is not only about completely flexible models – ABW is not the right solution for everyone. However, the same understanding of culture and organisation is needed in every project to ensure a successful outcome.
The Interpublic Group fit-out, located in Sydney’s CBD in Royal Naval House, is one such recent project by Futurespace. As an organisation, Interpublic Group encompasses six different marketing and advertising agencies (including McCann, Octagon, Weber Shandwick, Jack Morton, and Futurebrand), all of which operate individually and with their own branding. So, Futurespace needed detailed understanding of each brand’s culture in order to bring them together in the one building. In addition, the company is growing and continually acquiring new brands – one was even acquired mid-way through the fit-out. “It was all about building flexibility into the space,” says Harris. “It was working out how each business could be accommodated without impacting the others.”
The first step was the move to Royal Naval House, a vibrant building in the midst of the city. “Our former space was a poorly reconditioned car showroom on William Street,” says Ian Rumsby, Managing Director at Weber Shandwick. “There is no comparison.”
The entrance to Royal Naval House was moved from the central atrium to the side of the building, where a large reception desk made from an I-beam serves the various agencies. Dynamic coloured lighting and interactive screens signal that this is a relaxed and creative environment, while OSB walls reflect the culture and environmental concerns of Interpublic Group, subtly referencing the harbourside location.
Natural light draws staff and visitors through the reception and to the courtyard, which Futurespace closed off with a skylight to make a usable space, now called the Sydney Room. In this space, which is shared by all the agencies, loose custom furniture can be moved or adapted for the many media presentations that take place. Meeting rooms that lead onto this space are of various sizes, allowing agencies to create a narrative specific to a campaign when pitching to a new client. “They will theme the rooms accordingly,” says Harris, “so when they pitch they tell a story and gradually move the clients from room to room and eventually to the Sydney Room.”
Treating the space in this way gives the organisation far more freedom than it had in its previous site, which was a more traditional, less flexible environment.
The project for Interpublic Group was all about bringing the brands together but still maintaining their identities as individual businesses. There is no mixing between the various companies, so part of the challenge lay in making each area visually and physically distinctive from others – achieved in part through the architecture of the base building, which is across many levels and is naturally divided.
“It probably looks quite ad hoc,” says Harris. While it is true that each of the agency groups has a distinct identity, achieved through clever use of graphics and space, the fit-out as a whole is still coherent.
McCann is located on levels 1 and 2, so a stair enclosed in red rope connects these two floors, while keeping them distinct from the other agency spaces. Since Futurespace completed the project, McCann has added its own touches to the space – bright splashes of colour on columns and a photo wall – which make the space its own.
“This space is more reflective of Interpublic Group’s positioning as one of the world’s leading Marketing and Communications companies,” says Sean Nicholls, Managing Director at Octogon. “It is a better space and a space that has a personality.”
Just as the fit-out for Microsoft Australia enables its Workplace Advantage program, and Jones Lang LaSalle’s Sydney office is the perfect environment for its WorkSmart program, each of the various fit-outs within the Interpublic Group project serves the needs of its six agencies. The work environment has been designed to be flexible and to meet the business and culture requirements of Interpublic Group, both today and as the organisation grows into the future.
As Harris says, “It’s all about tailoring to the specific needs of the business”.
Photography: Tyrone Branigan
tyronebranigan.com
Interior Design: Futurespace
futurespace.com.au
Location: Sydney | AUS
Projects: Microsoft Australia, Jones Lang Lasalle, Interpublic Group
INDESIGN is on instagram
Follow @indesignlive
A searchable and comprehensive guide for specifying leading products and their suppliers
Keep up to date with the latest and greatest from our industry BFF's!

Now cooking and entertaining from his minimalist home kitchen designed around Gaggenau’s refined performance, Chef Wu brings professional craft into a calm and well-composed setting.

For those who appreciate form as much as function, Gaggenau’s latest induction innovation delivers sculpted precision and effortless flexibility, disappearing seamlessly into the surface when not in use.

From the spark of an idea on the page to the launch of new pieces in a showroom is a journey every aspiring industrial and furnishing designer imagines making.

At the Munarra Centre for Regional Excellence on Yorta Yorta Country in Victoria, ARM Architecture and Milliken use PrintWorks™ technology to translate First Nations narratives into a layered, community-led floorscape.

V-ZUG opens its latest studio in Melbourne with a beautiful and locally specific space that has the wow factor in spades.

A new Reconciliation Garden at the University of Queensland’s (UQ) Herston campus showcases the power of collaborative design. The project saw a partnership between Arcadia, Multhana Property Services and representatives of Traditional Owners of the land.
The internet never sleeps! Here's the stuff you might have missed

Milliken’s ‘Reconciliation Through Design’ initiative is amplifying the voices of Aboriginal and Torres Strait Islander artists, showcasing how cultural collaboration can reshape the design narrative in commercial interiors.

AHEC has produced a documentary exploring forestry and stewardship through long-term forest management and human responsibility.