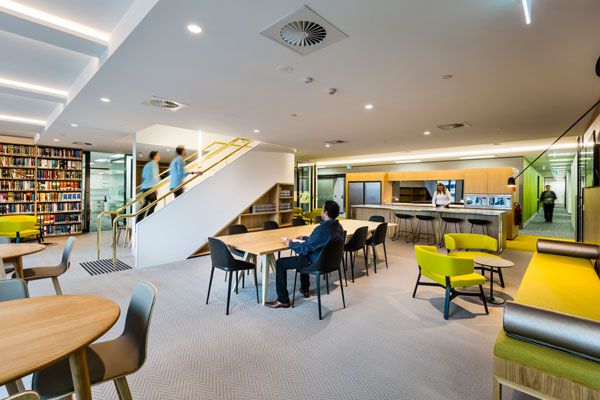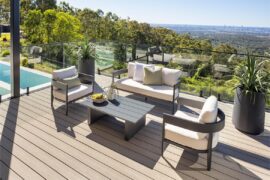To produce a space that embodies the firm’s key principles of creating an innovative workplace that provides flexible, future-oriented solutions and an environment that is a platform for a learning landscape, Woods Bagot chose CSM to provide the storage solutions for DLA Piper’s new Sydney Offices.

DLAs new flagship office at No.1 Martin Place is part of the companys global vision to broaden and deepen its client relationships by creating a combination of consistent visual elements that physically manifest the DLA Piper brand in the firms offices around the world.
Woods Bagot combined a predominantly open workspace with enclosed spaces allowing the firm to achieve the right mix of connectivity, collaboration, confidentiality and efficiency, as well as providing future proofing for the next generation. Openness and concentrated spaces are highlighted with texture, colour, light and shade.
“The move towards an open plan workspace promotes collaboration between key working relationships by breaking down physical barriers, signalling a shift in the culture. Through the provision of zoning and acoustics for confidentiality and privacy, the design provides workers with ample quiet and concentrative spaces to ensure staff and clients feel comfortable and considered” says Kate Gillies, Associate at Woods Bagot.
Shifting the culture away from being heavily reliable on hard copy documents, activity training is helping to change the way their people work. DLA Piper had been actively trying to reduce the amount of paperwork prior to moving into their new workspace. Working with storage consultant Mark Wallace from Space Smart, Woods Bagot determined the need for centrally located storage units for each department as well as a small amount of private storage on each desk.
CSM was chosen as the preferred supplier of storage products including their Infinity Open Bookcase and Evolution Sliding Door Cabinets for centralised department file storage, as well as Systems Shelving and Self Based Rolling Storage for larger scale storage options. All items were customised by CSM’s in house engineering team, and manufactured in their Sydney factory facilities. Being Australian designed, engineered and manufactured meant CSM’s products seamlessly blended with DLA Piper’s global objectives to celebrate local quality resources.
“CSM’s range of products have been well received and incorporated into the DLA Piper work environment. The functionality has worked in conjunction with the open plan layout whilst providing confidentiality within the integrated storage areas. The aesthetics of the products work well with the overall fit-out that DLA Piper has undertaken.”
Daniel O’Hehir
Services Manager, DLA Piper
Woods Bagot
woodsbagot.com
INDESIGN is on instagram
Follow @indesignlive
A searchable and comprehensive guide for specifying leading products and their suppliers
Keep up to date with the latest and greatest from our industry BFF's!

The undeniable thread connecting Herman Miller and Knoll’s design legacies across the decades now finds its profound physical embodiment at MillerKnoll’s new Design Yard Archives.

London-based design duo Raw Edges have joined forces with Established & Sons and Tongue & Groove to introduce Wall to Wall – a hand-stained, “living collection” that transforms parquet flooring into a canvas of colour, pattern, and possibility.

Across four decades, Leone Lorrimer LFRAIA GAICD reshaped Australian architecture through strategic vision, global influence and fearless leadership.

Central Station by Woods Bagot in collaboration with John McAslan + Partners has been named one of two joint winners of The Building category at the INDE.Awards 2025. Recognised alongside BVN’s Sirius Redevelopment, the project redefines Sydney’s historic transport hub through a transformative design that connects heritage with the demands of a modern, growing city.
The internet never sleeps! Here's the stuff you might have missed

With the opening of the 2026 INDE.Awards program, now is the time to assess your projects, ensure photography is at hand and begin your submissions.

It’s designed for how you live, not just for how it looks.