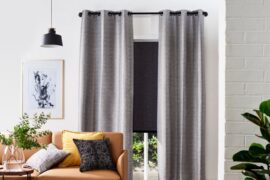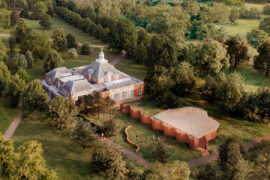With the addition of a substantial amount of glazing and external venetian blinds from Shade Factor, Seidler Group successfully transformed an already striking Melbourne house into the equally impressive ‘Shade Home’.

May 7th, 2024
When invited by a previous client to extend and reimagine a Californian bungalow in the central Melbourne suburb of Kew, the team at Seidler Group had to take some time and give the task some serious thought.
“The clients’ brief was to build a substantial family home, including two additional bedroom suites, an open plan kitchen, dining and living space, outdoor entertaining zone connected to a pool, and a four-car basement, whilst retaining elements of the original bungalow,” explained Luke Seidler, Head of Design at the practice.

What made all of this challenging were size constraints, along with the fact that the rear of the site had only one outlook to the west facing side street.
In the end, the architects decided they had no choice but to incorporate expansive glazing along this exposed frontage. In this way, they were able to ensure that this side of the home, which includes living spaces and upstairs bedrooms, received sufficient natural light.

“The solution we developed was to break up the façade into a series of shrouds, infilled by glazing…,” said Seidler.
Given the sheer amount of glazing involved, they knew that to temper the effects of the summer sun and ensure privacy, the inclusion of an effective sun shading system would be critical.

Having worked previously with Shade Factor – and having been impressed by the results – Seidler Group returned again to the specialist in customised, high performance shading systems.
“Being experts in their field, we were gladly guided throughout the design process from the very early stages to ensure the success of this project through the use of their systems and expertise,” said Seidler.

Noting the design brief and the clients’ insistence that the blinds chosen would need to integrate seamlessly into their everyday lives, Shade Factor recommended External venetian blinds by Warema.
“The Warema external venetian blinds…offered the required adaptability and functionality to allow the home’s unorthodox siting to work successfully by filtering light, providing shade and offering privacy to the home,” he said.
Asked about their contribution to the overall design, Seidler was equally positive.

“The visual impact of venetian blinds added a layer of softness to the otherwise shear glass façade, mitigating the stark contrast to the existing bungalow,” he said.
On top of that, their minimal track systems and concealed pelmets allowed them to integrate seamlessly into the façade.
Summarising, Seidler hailed the project – and the inclusion of the venetian blinds from Shade Factor – a genuine success. “The prominence of the alluring venetian blinds seen on such a vast scale from the streetscape gave the Shade Home its name” he said.
Seidler Group
seidlergroup.com.au
Shade Factor
shadefactor.com.au
Photography
Peter Clarke
INDESIGN is on instagram
Follow @indesignlive
A searchable and comprehensive guide for specifying leading products and their suppliers
Keep up to date with the latest and greatest from our industry BFF's!

Merging two hotel identities in one landmark development, Hotel Indigo and Holiday Inn Little Collins capture the spirit of Melbourne through Buchan’s narrative-driven design – elevated by GROHE’s signature craftsmanship.

For a closer look behind the creative process, watch this video interview with Sebastian Nash, where he explores the making of King Living’s textile range – from fibre choices to design intent.

A lighter, roomier feel in your space can start at your window.

Rising above the new Sydney Metro Gadigal Station on Pitt Street, Investa’s Parkline Place is redefining the office property aesthetic.

Redefining angularity of form as a welcoming architectural gesture, the multi-purpose learning hub at St Kevin’s College embraces the responsive geometry of light and shade to forge a profound connection with its urban locale.

Amidst the vibrant hum of Brisbane’s West End, a gorgeous tri-level home embraces nature within and without. Overlooking Orleigh Park with its stately Moreton Bay fig trees and the winding waters of the Brisbane River, the design of the home fuses the lifestyle of the owners with the essence of contemporary sustainable design.
The internet never sleeps! Here's the stuff you might have missed

Designing for movement is not just about mechanics and aesthetics, it is about creating spaces that move with us, support wellbeing, and integrate responsible material choices.

Mexican architecture studio LANZA atelier has been selected to design the Serpentine Pavilion 2026, which will open to the public in London’s Kensington Gardens on 6th June.