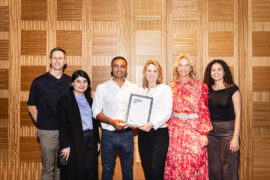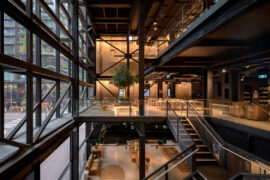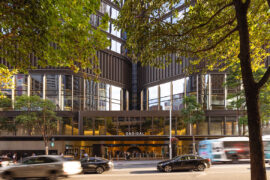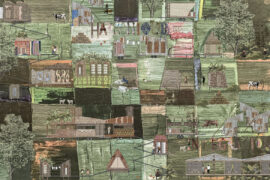Driving The University of Tasmania’s sustainable philosophy, Six Degrees has designed the first purpose-built facility for its School of Fine Furniture.
When The School of Fine Furniture at The University of Tasmania needed a purpose-built educational facility (the first of its kind in Australia when it was completed in 2009), they turned to Six Degrees.
The studio space accommodates 45 students but offers the flexibility for future expansion.
The driving philosophy of the building is centered on the university’s values around environmental sustainability. As the first educational facility of its kind, Six Degrees drew on this core concept to create an interactive learning environment.
The building itself extends sustainability parameters through its carefully considered design.
The design implements several environmental strategies, such as long-span timber structures to minimise the use of non-renewable resources. In addition, long life materials such as plywood, recycled carpet tiles and fibreglass have been incorporated.
The exterior is clad in a translucent sheeting material, which maximises the natural light that filters into the workspace. The outcome is a building that serves a unique purpose for furniture design students, built in a simple form and complemented by simple and durable materials.
Practice Team
Director: Peter Malatt, Simon O’Brien
Project Leader: Six Degrees and SBE in collaboration
Architects: Dan Demant, Giles Freeman, Alan Ting, Sian Murray, Chris Begert and Sean McArdle
Documentation: As above
Interior Design: Robyn Ho
Consultant Team: Services Engineering Solutions, Tasmania
Building Surveyor: Greg Green Protek
Structural: George Apted & Assoc.
Heritage: Six Degrees
ESD: Sustainable Built Environments
Photography: Patrick Rodriguez
Indesign #73, the education issue, is hitting subscribers now. Look out for original stories that will continue the theme on Indesignlive.com.
INDESIGN is on instagram
Follow @indesignlive
A searchable and comprehensive guide for specifying leading products and their suppliers
Keep up to date with the latest and greatest from our industry BFF's!
The new range features slabs with warm, earthy palettes that lend a sense of organic luxury to every space.

The undeniable thread connecting Herman Miller and Knoll’s design legacies across the decades now finds its profound physical embodiment at MillerKnoll’s new Design Yard Archives.

London-based design duo Raw Edges have joined forces with Established & Sons and Tongue & Groove to introduce Wall to Wall – a hand-stained, “living collection” that transforms parquet flooring into a canvas of colour, pattern, and possibility.

In this comment piece by Dr Matthias Irger – Head of Sustainability at COX Architecture – he argues for an approach to design that prioritises retrofitting, renovation and reuse.

The winners of two major Powerhouse design initiatives – the Holdmark Innovation Award and the Carl Nielsen Design Accelerator – have been announced with the launch of Sydney Design Week 2025.
The internet never sleeps! Here's the stuff you might have missed

Tzannes has completed work at The Brewery in Sydney’s Central Park, marking the culmination of an internationally significant adaptive reuse project.

Foster + Partners has recently delivered two significant projects in Sydney, working across both commercial and public transport infrastructure.

Annabelle Smith has been named winner of The Graduate at the INDE.Awards 2025, in partnership with Colorbond. Her visionary project reimagines housing in Aotearoa, proposing a modular and culturally responsive model uniting people, architecture and nature.