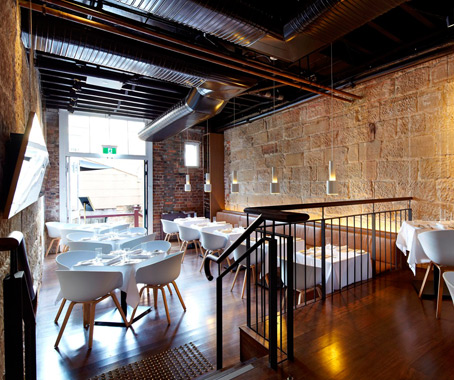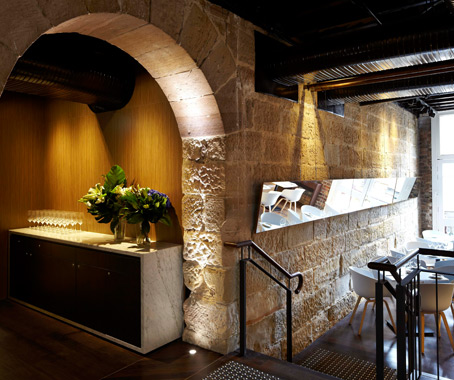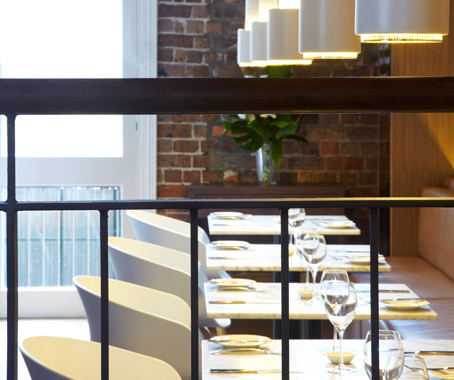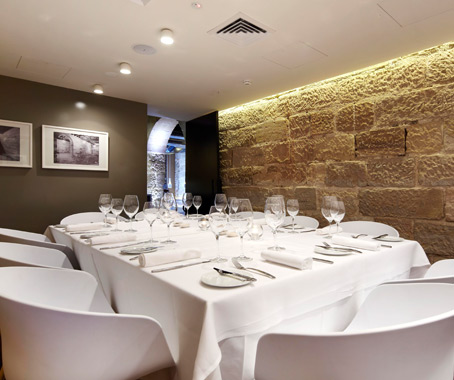Nestled within the newly refurbished Harbour Rocks Hotel, Scarlett is a heritage delight.
June 19th, 2012
Originally built by convicts in 1887, the Harbour Rocks Hotel in Sydney’s historic Rocks precinct has had many incarnations over the years, including a bond store and workmen’s cottages, before it became a hotel in 1989.
Most recently, the design team at SJB Interiors was enlisted to update the ageing, once-modern interior and transform the 3-storey space into a boutique hotel that reflected its surroundings and told its story through its interior.
Key to the new design was creating a cohesive series of spaces that provided new opportunities and maximised the building’s use.
The underground storage area, once filled with filing cabinets, was transformed into an ambient new restaurant.

Opening up to the adjoining Nurse’s Walk on one side, the restaurant provides an alternate public face for the hotel.
As with the rest of the building, the existing sandstone was scaled back to reveal its natural state.

A warm palette of timber, stone, rich brown leather and white accents speaks to the building’s past while maintaining a contemporary feel.
Lighting was designed to give a soft glow reminiscent of candlelight, a nod to the building’s colonial origins.
Key to the Harbour Rocks Hotel refurbishment, Scarlett breathes new life into the 125 year old building.


Scarlett Restaurant
harbourrocks.com.au/dining/scarlett-restaurant/
SJB
sjb.com.au
INDESIGN is on instagram
Follow @indesignlive
A searchable and comprehensive guide for specifying leading products and their suppliers
Keep up to date with the latest and greatest from our industry BFF's!

London-based design duo Raw Edges have joined forces with Established & Sons and Tongue & Groove to introduce Wall to Wall – a hand-stained, “living collection” that transforms parquet flooring into a canvas of colour, pattern, and possibility.

Welcomed to the Australian design scene in 2024, Kokuyo is set to redefine collaboration, bringing its unique blend of colour and function to individuals and corporations, designed to be used Any Way!

The undeniable thread connecting Herman Miller and Knoll’s design legacies across the decades now finds its profound physical embodiment at MillerKnoll’s new Design Yard Archives.

For Aidan Mawhinney, the secret ingredient to Living Edge’s success “comes down to people, product and place.” As the brand celebrates a significant 25-year milestone, it’s that commitment to authentic, sustainable design – and the people behind it all – that continues to anchor its legacy.
Plus Architecture is pleased to announce the launch of our new website, featuring up to date project information, company and team profiles and the latest in news and announcements. www.plusarchitecture.com.au

The ‘future-forward creative unit’, headed up by an Aussie expat, explores how the likes of technology, theatrics and the senses can inform new modes of engagement.
The internet never sleeps! Here's the stuff you might have missed

The independent Master Jury of the 16th Award Cycle (2023-2025) has selected seven winning projects from China to Palestine.

Curvaceous, spiraling forms tell a story of organic precision and artful engineering