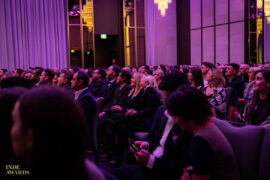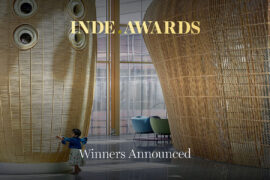Nature, technology and collaboration define SapientNitro’s office in Singapore’s Central Business District.
May 22nd, 2012
Last year, we showed how AgFacadesign transformed the stark atrium at 158 Cecil Street into a towering vertical garden. Now we peer into the office of one of the building’s tenants.
SapientNitro, an integrated marketing, commerce and technology services firm, wanted their new workspace to foster communication and collaboration. It had to inspire creativity – an essential driver of the business – and exude a strong Sapient identity.

Space Matrix has designed the office to allow all staff easy access to the abundance of natural light that floods the space. The team has turned the outdoor terraces – located on both sides of the office – into relaxation areas for employees, complete with a bar and Zen garden. Glass panels on the floor of the terrace look down onto the street.



A collaboration hub has been positioned in the middle of the office. Serving as the company’s nerve centre, it contains a VC room, a design centre, meeting rooms, phone booths and a utility area.

The walls of the design centre are composed of operable acoustic glass walls, enabling the space to switch from individual rooms to a larger room, or a town hall space at any time.

Collaborative workspaces are also scattered throughout the office to inspire informal discussions, aided by writable walls that allow staff to meet and put forth their ideas anywhere they choose. Insertions of energetic colours and funky graphics cue in the company’s branding and identity.


With technology forming an integral part of SapientNitro’s DNA, a great amount of attention was given to technological implementations within the office.


The AV systems have sleek controls and are very functional and intuitive. The meeting rooms feature professional grade LED backlit displays, and the projection wall has been painted to look like a movie theatre screen. Overall, Space Matrix has worked to ensure that the AV solutions are well-integrated with the design of the office space.
Space Matrix
spacematrix.com
INDESIGN is on instagram
Follow @indesignlive
A searchable and comprehensive guide for specifying leading products and their suppliers
Keep up to date with the latest and greatest from our industry BFF's!

It’s widely accepted that nature – the original, most accomplished design blueprint – cannot be improved upon. But the exclusive Crypton Leather range proves that it can undoubtedly be enhanced, augmented and extended, signalling a new era of limitless organic materiality.

A curated exhibition in Frederiksstaden captures the spirit of Australian design

Keep it local – Design Portfolio’s fit out for new Redfern cafe Little Evie helped to ensure it was an instant neighbourhood favourite.

Getting a glimpse into the inner workings, and design, of an architecture practice, fulfils a voyeurism for many in the industry. Brooke Lloyd, director – head of interior design at Cox Brisbane, opens up about the process taken when redoing the practice’s own office. And as you can imagine, it’s all about diplomacy and democracy meeting design.
The internet never sleeps! Here's the stuff you might have missed

The Australian Institute of Landscape Architects (AILA) NSW Chapter has announced the winners of the 2025 NSW Landscape Architecture Awards.

Thursday 31st July – the 2025 INDE.Awards Gala is set to go off at Saltbox, part of Sydney’s Wunderlich Lane precinct.

On the evening of Thursday 31st July the winners of the 2025 INDE.Awards were announced at a spectacular VIP gala at Saltbox in Sydney, Australia. The night was a celebration of the outstanding people and exemplary projects and products from across our region and showcased the incredible talent that resides within the Indo-Pacific.