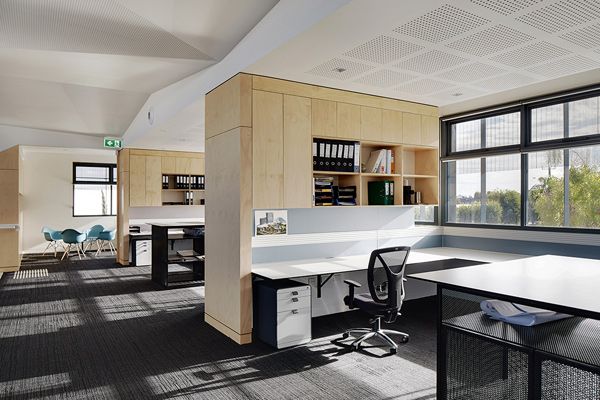The synergistic journey of both architect and client led to a radical re-imagining of the traditional tilt-up industrial office.

March 2nd, 2016
The bare-bones original project of the Sanwell Office building evolved to encompass a more complex and complete resolution to the acute needs of the eventual users.
Located in the inner-Eastern Perth suburb of Welshpool, Sanwell’s new headquarters explores the proposition of how a commercial office can sit harmoniously within a staunchly industrial context.
Aesthetically functioning as both an homage to and an updated form of the adjacent factory typology, the building utilises the existing language and vernacular of the industrial, while re-imagining it as a visually permeable beacon of sustainability, amenity and future flexibility.
Through the provision of changing technologies, and business growth or restructuring, the projected lifespan of the building has been dramatically increased to maintain relevance and value by growing and changing with its occupants.
“We had to respond to an existing building on the adjacent site, plus design with a five-year and 10-year strategy for business growth, and a much longer consideration of 30 to 40 years to allow the building to adapt through various iterations of business developments, changing office strategies, and with a potential for an unknown user,” architect Ben Braham, of Braham Architects said. “These challenges, at each stage, allowed us to strengthen the design.”
The dynamic split-level, cantilevered structure is wrapped in permeable aluminium brise soleil. “This allowed both views out and a huge increase in ambient natural light, but reduced the heat into the building and onto the building envelope by over 70%,” Ben said. “The longevity of the building was extremely important, as constructing a new building is one of the most energy demanding processes in our society. Our aim here was to allow the building to adapt to various uses over time through flexible design initiatives, allowing the building to have a much longer lifespan, therefore reducing costs and reducing energy demands.”
Inside, large public spaces encourage chance encounters and workplace socialisation.
The design team worked closely with various specialty disciplines to achieve their rigid sustainability goals. Renewable Energy International was engaged to provide 100 solar panels, covering the roof of the offices and generating a total of 30kW. Gabriels Environmental Design were engaged for thermal and acoustic solutions, ensuring that the passive environmental design strategies were successful in providing maximum amenity for Sanwell staff.
The difficult orientation of the building meant that the facade is largely composed of corrugated, perforated anodised metal sheeting, which reduces 70 percent of solar gain to the interior while retaining visual connectivity between office and exterior.
The permeable facade is punctuated by operable awning windows and louvres, and is combined with high-level openings, reverse brick veneer and an orientation chosen to maximise the regular cooling south-westerly breezes.
Built for the future growth of the business, the new office building can accommodate between 20-50 staff, with end-of-trip facilities and extensive bicycle parking to encourage occupants to adopt healthier, more sustainable means of transport.
The Sanwell Office Building won the top Commercial Award with the WA Australian Institute of Architects, and the Sustainability Award at the 2015 Architecture Awards.
Braham Architects
brahamarchitects.com
Photography: Robert Frith
INDESIGN is on instagram
Follow @indesignlive
A searchable and comprehensive guide for specifying leading products and their suppliers
Keep up to date with the latest and greatest from our industry BFF's!

Schneider Electric’s new range are making bulky outlets a thing of the past with the new UNICA X collection.

In this candid interview, the culinary mastermind behind Singapore’s Nouri and Appetite talks about food as an act of human connection that transcends borders and accolades, the crucial role of technology in preserving its unifying power, and finding a kindred spirit in Gaggenau’s reverence for tradition and relentless pursuit of innovation.

In design, the concept of absence is particularly powerful – it’s the abundant potential of deliberate non-presence that amplifies the impact of what is. And it is this realm of sophisticated subtraction that Gaggenau’s Dishwasher 400 Series so generously – and quietly – occupies.
On Wednesday 23 June, select members of the design industry were invited to celebrate the launch of RJ Workspace’s Pike table, a dynamic desk design which celebrates director Radek Lasota’s ’drive for design’.
The internet never sleeps! Here's the stuff you might have missed

From preserved boat remains to 8,000-year-old hearthstones with First Nations significance, Tilt Industrial Designs shares how their technical work is often directed towards heritage.

Ross Gardam’s installation, LUMINESCENT DUALITY, was a Milan 2025 standout. We took a tour of the space with the Australian designer to gain some deeper insights into the pieces on show.