Victoria’s new Royal Childrens Hospital uses human-centred design and takes cues from nature to create a facility that sets new standards in healthcare.
April 16th, 2012
Following four years of planning and construction, Melbourne’s new Royal Children’s Hospital (RCH) was unveiled at the end of last year, designed by joint venture BillardLeece Partnership and Bates Smart Architects (BLBS).
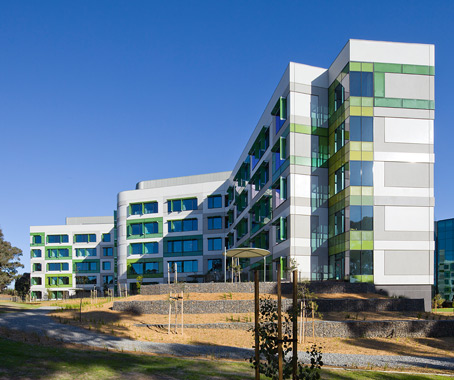
The facility takes a family-centred approach, putting children and their parents at its centre and creating a nurturing, supportive environment that incorporates nature in the healing process.
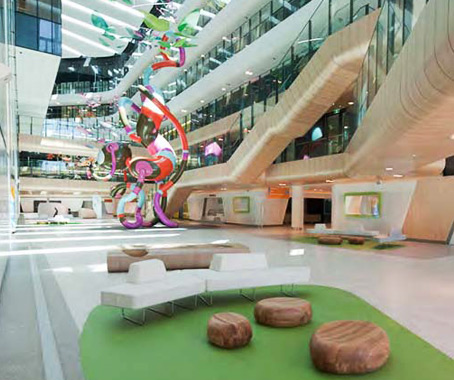
Inspired by its Royal Park location, the new RCH was designed to be ’a building in a park in a building’. The design team took cues from the nature surrounding the building.
A sweep of curved ’leaf’ blades across the main facade creating a shimmering organic effect while also providing protection from the sun. Natural light floods the interior, and several areas of the building open up to the park or a garden courtyard, bringing the outside in.
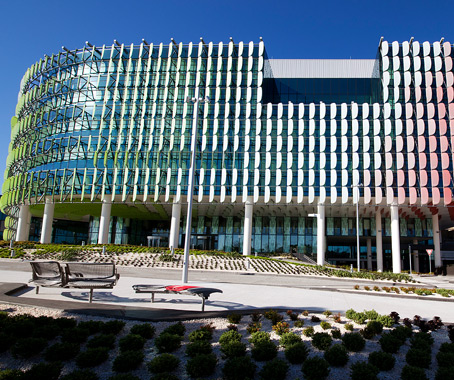
“We strived to imbue every part of the new hospital with the warm and restorative powers of the unique Royal Park setting,” says BLSBS Design Director, Kristen Whittle.
“We colour mapped the natural hues of Royal Park – the bark for instance – and incorporated them into the interior colour strategy.”
“This is a less subjective and more objective design tactic as we knew these tones to be restorative, positive and energy giving.”
Curved, organic shapes and a natural palette of colour and texture achieve what Whittle describes as “quiet calm reassurance.”
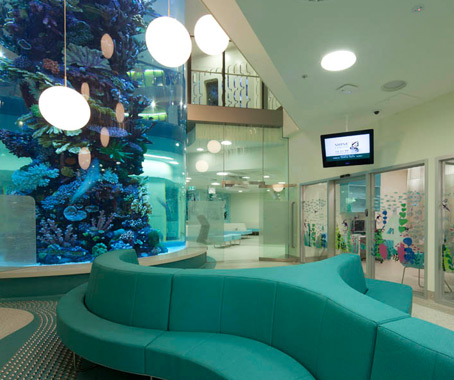
“This building has to speak to all kinds of people. We aimed to translate a child’s fascination with nature into an architectural language and let nature lead the design process.”
A key priority of the design was to “deinstitutionalise the experience” of the hospital, says Masterplanning Director Ron Billard.
“So, instead of having the waiting area look like a waiting area, we’ve tried to engender a sense of fun and discovery… We’ve re-imagined everything to make it less hospital-like. De-institutionalising and softening was our aim; we wanted to make it feel like a home.”
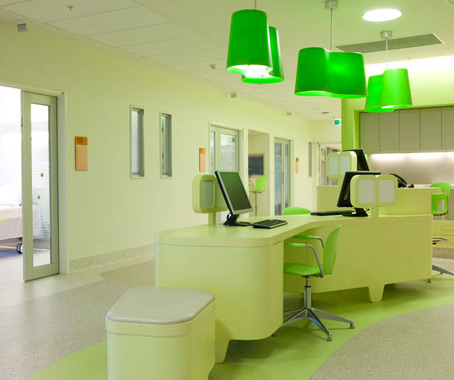
Art plays an important part in the new facility, appearing prominently throughout – from the striking colourful ’Creature’ greeting visitors on entry to the six storey atrium and the mobile sculptures hanging above, to the illustrations that aid navigations through the interior.
“Graphics and signage are integrated into the building at key decision making points and where stress levels are known to be at their highest,” says Mark Healey, BLBS Lead Interior Designer.
“For example in the MRI room, the walls and ceilings are covered with colourful nature-based graphics to assist with distraction. They also appear in the patient transfer lifts and can be gazed at while a patient lies on a trolley.”
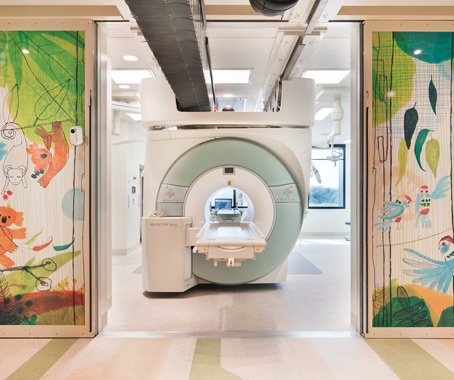

The 14 metre-high ’Creature’, a swirl of shapes and colours, was designed by Melbourne artist Alexander Knox and provides a centrepiece to the atrium, breaking down the scale of the building and helping to “expound the virtues of the hospital, those of safety and care,” says Whittle.
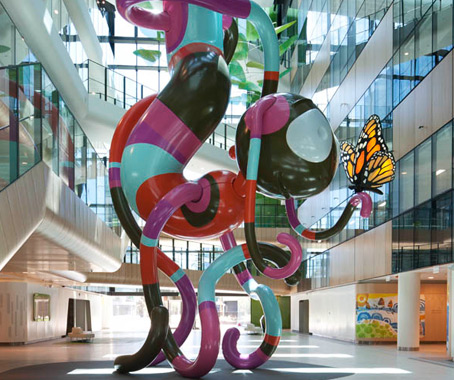
Above Creature hang five mobile sculptures by artist Jade Oakley, creating a canopy of colour and movement. Throughout the building, graphics by Melbourne illustrator Jane Reiseger depict landscapes and animals from around Victoria, bringing the positive energy of the landscape surrounding the building to all parts of the hospital.
RCH was recently awarded the Grand Prix and Commercial Interiors awards in the 2012 Dulux Colour Awards and has been shortlisted in the Public Design category in the 2012 Australian Interior Design Awards.

Bates Smart Architects
batessmart.com.au
Billard Leece Partnership
blp.com.au
INDESIGN is on instagram
Follow @indesignlive
A searchable and comprehensive guide for specifying leading products and their suppliers
Keep up to date with the latest and greatest from our industry BFF's!

At the Munarra Centre for Regional Excellence on Yorta Yorta Country in Victoria, ARM Architecture and Milliken use PrintWorks™ technology to translate First Nations narratives into a layered, community-led floorscape.

Sydney’s newest design concept store, HOW WE LIVE, explores the overlap between home and workplace – with a Surry Hills pop-up from Friday 28th November.

In an industry where design intent is often diluted by value management and procurement pressures, Klaro Industrial Design positions manufacturing as a creative ally – allowing commercial interior designers to deliver unique pieces aligned to the project’s original vision.

Design studio Luchetti Krelle offer up the old-world cosmopolitan glamour of the 1920s at the Sydney Four Season Hotel’s MODE Kitchen and Bar.

As the market becomes increasingly competitive for both practitioner and client alike, never has the power of custom design been more in demand.
The internet never sleeps! Here's the stuff you might have missed

The built environment is all around us; would the average citizen feel less alienated if the education system engaged more explicitly with it?

Australia Post’s new Melbourne Support Centre by Hassell showcases circular design, adaptive reuse and a community-focused approach to work.