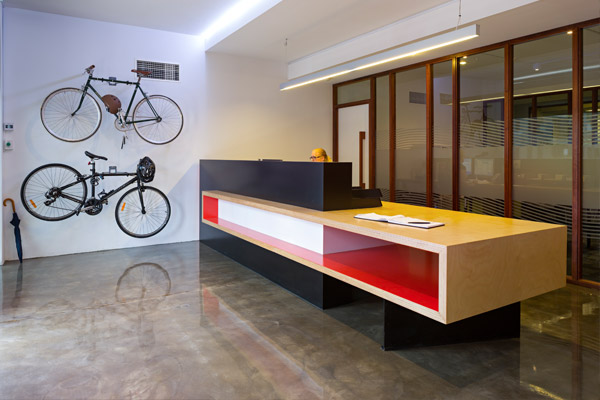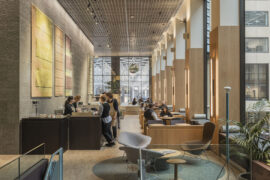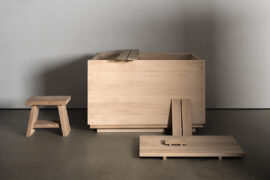The vibrant and eclectic Brisbane suburb of Fortitude Valley provided inspiration for the new offices of an international planning, design and environmental consultancy. By Stephanie Madison.

March 6th, 2014
Base Architecture director Shawn Godwin, whose firm was behind the project’s design, says the space needed to reflect the “dynamic culture of urban renewal and reuse that characterises the…precinct”.
“The combination of elements: timber, concrete, steel and glass provide an eclectic yet cohesive interior that mirrors the combination of older structures and newer designs in Fortitude Valley,” Godwin says.
Originally a neglected storage warehouse that had “disengaged from the street”, the Robertson Street property underwent an extensive six month renovation and rebuild that saw Base Architecture utilising much of the existing structure by accentuating exposed beams, brickwork, concrete and timber floors.
“The design added a multifaceted suspended plywood ceiling and detailing highlighted with a number of coloured panels dispersed throughout, tying in with the corporate colours of the tenants,” Godwin says.
Being an environmental consultancy with a focus on sustainable planning and design, the clients required an environmentally sensitive design approach.
“The adoption of passive design principles throughout and the use of more efficient technologies meant sustainability was at the forefront of the client’s and architects’ minds,” Godwin says.
“Retaining a lot of the existing fabric of the building resulted in a reduction in construction costs and the need for new materials.
“The central skylight and void saw the dependency of artificial lighting drop throughout the tenancy and the operability of the new windows allowed for a reduction in the use of air conditioning on days that allowed it.”
The building’s front facade was also a primary focus with external materials required to echo the energy and aesthetics of internal elements to create cohesion.
“The palette of materials used externally matches what was proposed internally and the form meets the functional brief of protecting the façade and entrance from the elements while creating an edgy and energetic statement,” Godwin says.
The Robertson street project was completed in June 2013.
Base Architecture
basearchitecture.com.au
INDESIGN is on instagram
Follow @indesignlive
A searchable and comprehensive guide for specifying leading products and their suppliers
Keep up to date with the latest and greatest from our industry BFF's!

At the Munarra Centre for Regional Excellence on Yorta Yorta Country in Victoria, ARM Architecture and Milliken use PrintWorks™ technology to translate First Nations narratives into a layered, community-led floorscape.

In an industry where design intent is often diluted by value management and procurement pressures, Klaro Industrial Design positions manufacturing as a creative ally – allowing commercial interior designers to deliver unique pieces aligned to the project’s original vision.
Walter Rauchenwald is a trained cabinetmaker, but has taken an eclectic career path to the design profession.

Seeing one of its products copied by a national retailer, Made by Pen shares an opinion piece with Indesign on the replica industry and how one way of fighting back is through design integrity.

Are we being priced out of our own housing market? Is renting-for-life really so bad? A growing frontline of architects and developers are addressing the challenge with progressive housing models that offer new avenues for entering the housing market.
After Images: Imprints of Japan by Australian Architects is an exhibition and auction in support of Japan’s recovery from the March disasters, presented by the University of Sydney, Australian Institute of Architects, Sydney Architecture Festival and Emergency Architects Australia. The exhibition includes sketches by Richard Leplastrier, Peter Stutchbury, Sean Godsell, Tom Heneghan, John Wardle, Tadao […]
The internet never sleeps! Here's the stuff you might have missed

The Commons opens new Sydney and Melbourne locations by DesignOffice, blending hospitality, design and community.

Jason Gibney, winner of the Editor’s Choice Award in 2025 Habitus House of the Year, reflects on how bathroom rituals might just be reshaping Australian design.

Knoll unveils two compelling chapters in its uncompromising design story: the Perron Pillo Lounge Chair and new material palettes for the Saarinen Pedestal Collection.

Signalling a transformative moment for Blackwattle Bay and the redevelopment of Sydney’s harbour foreshore, the newly open Sydney Fish Market demonstrates how thoughtfully designed public realm and contemporary market space can unite to create a landmark urban destination.