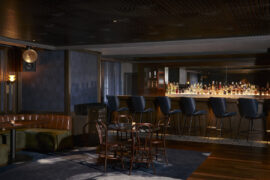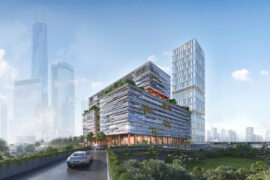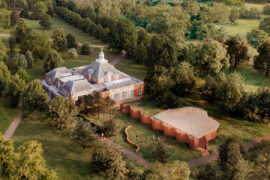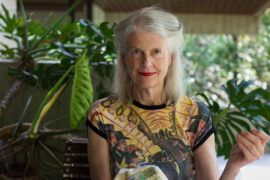In tackling the design of his studio space, David Flack went down the proverbial ‘rabbit hole’, constructing a working model of his own inner workings. For his team and clientele, the studio is a deep dive into an immersive world of design – and all of Flack’s own making.
A quick peek around Flack Studio’s new space in Fitzroy reveals no white, boxy surfaces. Instead, the former electroplating factory is the outer embodiment of the inner workings of the founder, David Flack’s mind. Or in other words, an outward look in, to rethink the conventional design studio.
“After Milan [Furniture Fair], we realised we needed to push the space more and be clear about what our studio is for us, and make sure that is communicated in the design,” says Flack. But it’s much more than pot plants and prints: it means very curated spaces aligned to key business goals: to actively collaborate with the design industry, to create an engaging space for clients, and to foster the working culture among the tight team of staff – each informed by Flack’s passion for travel, art, books and design.
“We don’t think there are any new ideas but definitely a ‘Flack’ way of doing things,” says Flack’s practice manager, Mark Robinson. “So, in all our spaces we blend new with old, vintage with new, and preferably custom furniture.”
To collaborate with industry, Flack created an innovative approach – a supplier area in the front reception zone. And during the fit-out, he sent a call-out to the industry, to see if suppliers also wished to contribute to the new space.
There’s evidence throughout: a timber tiled wall by Mafi, artwork from nearby galleries and, as a key focus, various marble walls from preferred stone suppliers. Other highlights include a ‘Malibu Stacey’ pink kitchen by Ashwood Design, and pendant lighting by Anna Charlesworth. “Everything we spec’ is here for clients to see. We want spaces that are layered, so not necessarily to feel like you’re buying culture, or buying personality,” Flack says.
For clients, the front conference area is also where their initial meeting takes place. But it’s the studio’s rear space that brings the full Flack experience to life. They’re invited through a steeply arched doorway – complete with doggie door for Alfred and Frank, the studio’s adorable Spoodles – into the rest of the studio. Here, a finishes area is framed by Flack’s collection of ceramics, art and design books and cascading greenery. This space also hosts studio parties and gatherings.
Around the presentation table, clients can touch and play with every product that the studio supplies. From trolleys that roll out revealing stones and timbers, to hanging soft material samples – all positioned within easy reach and updated regularly by suppliers through Flack’s staff. “We were worried that this might open up a can of worms and allow too much involvement,” Robinson says. “But it actually shows the client we’ve done our research – and that’s what they want.”
For staff, a ‘pleasure wall’ featuring a hot pink neon sign sits atop shelving showcasing books, magazines and other elements of interest, curated by staff on rotation. In the previous space, these items were relegated upstairs never to be seen again. This way, they’re easily visible, ready to spark a conversation and help to evolve the culture of the studio.
Furthermore, in line with Flack’s passion for travel, he takes the studio overseas once a year. They spent a week in Japan recently visiting exhibitions, galleries and places of design and architectural interest. “That’s the beauty of design – it doesn’t stop with one discipline,” comments one of Flack’s team members, Josh McLean.
It’s now four years since Flack Studio was born, and Flack has stayed true to his calling. Business remains design-led rather than financially motivated – and the only way is up.
This article originally appeared in issue #72 of Indesign Magazine, the ‘WorkLife’ issue. See some of the things that were specified in this project here.
INDESIGN is on instagram
Follow @indesignlive
A searchable and comprehensive guide for specifying leading products and their suppliers
Keep up to date with the latest and greatest from our industry BFF's!

Merging two hotel identities in one landmark development, Hotel Indigo and Holiday Inn Little Collins capture the spirit of Melbourne through Buchan’s narrative-driven design – elevated by GROHE’s signature craftsmanship.

In an industry where design intent is often diluted by value management and procurement pressures, Klaro Industrial Design positions manufacturing as a creative ally – allowing commercial interior designers to deliver unique pieces aligned to the project’s original vision.

With a superb design for the new Rodd & Gunn flagship in Melbourne’s CBD, Studio Y has created something very special that takes the idea of retail to another level.

Monash University Malayasia will be making its presence felt with a grand new project in Kuala Lumpur.
The internet never sleeps! Here's the stuff you might have missed

Mexican architecture studio LANZA atelier has been selected to design the Serpentine Pavilion 2026, which will open to the public in London’s Kensington Gardens on 6th June.

On Australia’s deeply contested national day, 680 Australians were recognised in the General Division of the 2026 Order of Australia Honours.