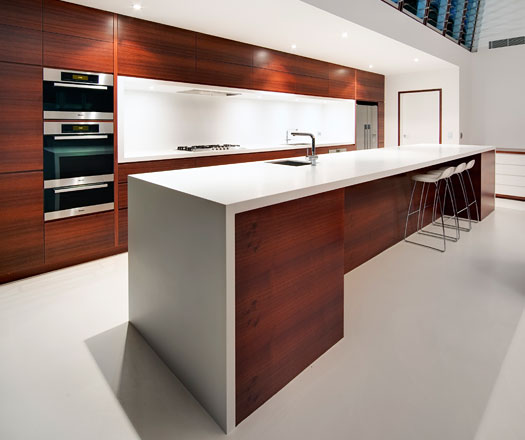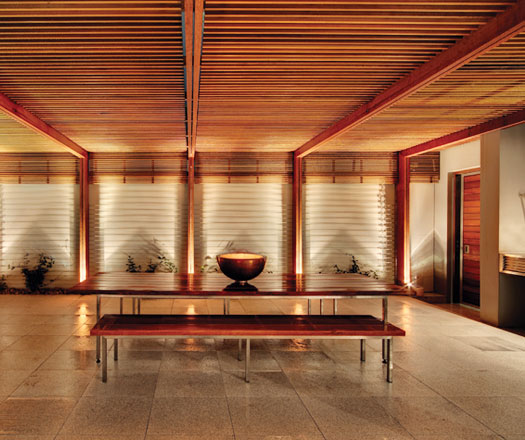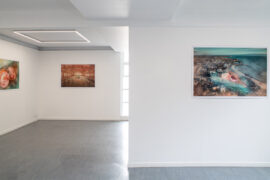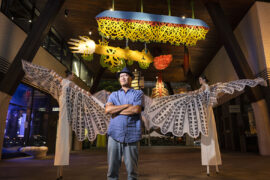A house catering to the client’s specific living needs and entertaining lifestyle, the Queens Park Residence…
March 25th, 2010
Project Team: Clinton Cole and Karl White
Location: Queens Park, Sydney
Type of development: Custom designed home renovation.
A house catering to the client’s specific living needs and entertaining lifestyle, the Queens Park Residence is a project involving an uninhibited renovation of an existing traditional three bedroom house of a social Sydney couple.
Located on a corner site in the inner city Sydney suburb of Queens Park, the planning of the existing home was dramatically re-worked by arranging space around the ordering elements of entry hall and service corridor.
“Passing through the custom designed recycled Jarrah door, the hallway extends through the house as an ordering element conceived as if a tree trunk from which the private spaces of the home branch and the butterfly roof form is mirrored.”
“The unique nature of this entry sequence called for a bold gesture that denoted arrival and promoted connection, which we achieved with recycled Jarrah, reflected on floor and ceiling”
Timber is used extensively throughout the home, offering a pleasant feel within the spaces and providing the client a comfortable place to come home to.
Emerging from the original front of the house, the use of timber not only distinctly articulates a warm circulation path when entering through the entry hall, but also branches into and connects various spaces of the home.
Generous kitchen, dining and living spaces connect through large operable doors to private outdoor spaces, integrating a swimming pool and outdoor living, dining and entertaining spaces. The timber path unifies the private spaces with the open plan living arrangement of the social spaces and garden to the rear of the home.
“The front façade and porch are really the only elements of the original house which remain. The roof form has been inverted, allowing light to flood the interior, and opening to reveal a delicate eave detail of timber and aluminum against sky.”
The extensive louvre windows and large sliding doors give a sense of connection and spatial continuity, transforming the original house into a beautiful home, perfectly designed for the couple.
CplusC
cplusc.com.au


INDESIGN is on instagram
Follow @indesignlive
A searchable and comprehensive guide for specifying leading products and their suppliers
Keep up to date with the latest and greatest from our industry BFF's!

For those who appreciate form as much as function, Gaggenau’s latest induction innovation delivers sculpted precision and effortless flexibility, disappearing seamlessly into the surface when not in use.

In an industry where design intent is often diluted by value management and procurement pressures, Klaro Industrial Design positions manufacturing as a creative ally – allowing commercial interior designers to deliver unique pieces aligned to the project’s original vision.
The internet never sleeps! Here's the stuff you might have missed

A research exhibition reimagines St Kilda’s civic spaces through soft infrastructures that enhance wellbeing and urban experience.

Unveiled at Barangaroo South, Indonesian–Australian artist Jumaadi’s first permanent public artwork layers sculpture, sound and shadow to reimagine how art is encountered in the city.