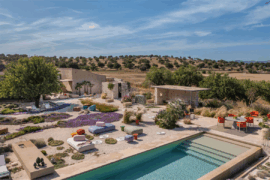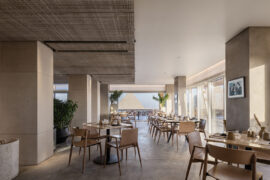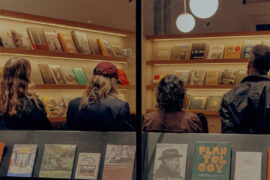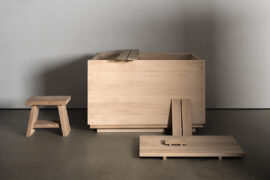Pedrali’s new headquarters is more than a dynamic, modern workplace. It is a space in which the Italian company can display its wares in the best possible light.

March 11th, 2024
Pedrali has unveiled its new workspaces at the Headquarters in Mornico Al Serio (Bergamo). Known as the Pedrali Collaborative Space, the office was designed by Park Associati, the architectural firm which had previously completed the renovation of the company restaurant.
A dynamic modern workplace, the facility was designed with flexibility and the capacity to adapt in mind. As per the Pedrali ethos, it is a space in which communication and collaboration are not just recognised as important, but actively encouraged.

Beyond that, and more unexpectedly, the new office doubles as an opportunity for Pedrali to showcase its range of products; a space to view and experience the Arki-table adjustable desk, Nym Soft armchairs, the Boxie wheeled storage system, and more in all their functional glory.
Measuring 560 square metres in total, the Pedrali Collaborative Space is divided into three main parts – a contemporary workspace, meeting areas, and breakout rooms.
Then, connecting the new office to a stairwell , is a striking double-height access space. Introducing a ‘terracotta red’ colour, it becomes a focal point – contrasting with the more frequent neutral shades, the natural oak flooring, and so on.

Faced with the need for the Pedrali Collaborative Space to be both a place of work and a display centre, the architects resolved to simply allow the two functions to co-exist. Essentially, they designed the office as a ‘neutral container’; a space in which Pedrali furniture is not simply displayed but introduced in harmony with the architectural volume.
The office area is a good example.

Spread over the entire floor, it includes thirty-two workstations. All featuring the Arki-Table Adjustable Desk, and all divided by sound absorbing panels upholstered in fabric, these present as the epitome of employee comfort. Beyond allowing for adjustment according to individual needs, they allow employees to save personalised settings and set personal wellness goals, allowing for a combination of standing and sitting work.

Then, accompanying each of the Arki-Table adjustable Desks is Polar, a task chair by Jorge Pensi Design Studio, which is designed to adapt to the human body, and therefore ensure the well-being of its users.

In the three meeting rooms, a similar narrative plays out.
Each room is delimited by glass walls that harmoniously allow for dialogue while maintaining the privacy required by the context. As throughout the office area, this commitment to comfort is emphasised and bolstered by the choice of furniture.
Two of the meeting rooms feature the linearity and rigour of the Arki-Table. While the first also includes the Nym Soft armchairs by CMP Design, the second adds Laja armchairs, designed by Alessandro Busana. Then in the third meeting room, the task armchair Elinor low back and the Elinor table (both from Claudio Bellini’s elegant Elinor collection) complete the picture.


All achieving the highest standards in terms of ergonomics, this furniture emphasises the status of the Pedrali Collaborative Space as a dynamic workplace, designed to foster creativity, employee well-being and success.
Photography Ottavio Tomasini.


INDESIGN is on instagram
Follow @indesignlive
A searchable and comprehensive guide for specifying leading products and their suppliers
Keep up to date with the latest and greatest from our industry BFF's!

Now cooking and entertaining from his minimalist home kitchen designed around Gaggenau’s refined performance, Chef Wu brings professional craft into a calm and well-composed setting.

At the Munarra Centre for Regional Excellence on Yorta Yorta Country in Victoria, ARM Architecture and Milliken use PrintWorks™ technology to translate First Nations narratives into a layered, community-led floorscape.

For those who appreciate form as much as function, Gaggenau’s latest induction innovation delivers sculpted precision and effortless flexibility, disappearing seamlessly into the surface when not in use.

In an industry where design intent is often diluted by value management and procurement pressures, Klaro Industrial Design positions manufacturing as a creative ally – allowing commercial interior designers to deliver unique pieces aligned to the project’s original vision.

Entertaining outdoors is fundamental to Italian culture, and homes, hotels and restaurants embrace patios, terraces and gardens that celebrate scenery, climate and comfort.

Pedrali’s Nemea collection, designed by Cazzaniga Mandelli Pagliarulo, marks 10 years of refined presence in hospitality and commercial spaces around the world. With its sculptural timber form and enduring versatility, Nemea proves that timeless design is never out of place.
The internet never sleeps! Here's the stuff you might have missed

From six-pack flats to design-led city living, Neometro’s four-decade trajectory offers a lens on how Melbourne learned to see apartment living as a cultural and architectural aspiration rather than a temporary compromise.

Jason Gibney, winner of the Editor’s Choice Award in 2025 Habitus House of the Year, reflects on how bathroom rituals might just be reshaping Australian design.