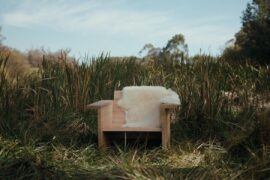The buzz surrounding Frank Gehry’s first residential project in Asia continues inside with a show apartment inspired by the building’s architecture.
June 7th, 2012
Frank Gehry’s first ever residential project in Asia was recently unveiled in Hong Kong, and as one would expect from the Pritzker prize-winning architect, the building eschewed traditional monolithic lines in favour of the unconventional.

Situated on The Peak, and with 360-degree views of the city, Opus is made up of a spiraling series of graceful, curving facades. The architect has taken inspiration from the site’s natural setting, designing finely-tuned glass-enclosed columns that twist around the building like reeds swaying in the breeze.


Inside, the open-plan apartments flow around a central core, and with the sinuous building facade composed almost entirely of glass, the interiors are light and airy with minimal interruptions to the view.

To showcase the interior, the developer, Swire Properties, has enlisted North American firm Yabu Pushelberg to design the new show apartment.


Filling the entire 10th floor of the building, the interior acknowledges the building’s spiraling architecture and the surrounding influences of nature. The firm has chosen to combine natural materials and bespoke modern furnishings in an organic scheme that flows through the apartment and takes advantage of the light-filled space.


Opus Hong Kong comprises 2 double-level garden apartments and 10 apartments of some 6,000-6,900 sq ft, each occupying an entire floor of the 12-storey building.
INDESIGN is on instagram
Follow @indesignlive
A searchable and comprehensive guide for specifying leading products and their suppliers
Keep up to date with the latest and greatest from our industry BFF's!

London-based design duo Raw Edges have joined forces with Established & Sons and Tongue & Groove to introduce Wall to Wall – a hand-stained, “living collection” that transforms parquet flooring into a canvas of colour, pattern, and possibility.

Returning as the Official Partner of the INDE.Award Luminary 2018, Wilkhahn is giving you the chance to win a trip to Germany for Orgatec. Enter now!
Barber Osgerby’s torch design for the London 2012 Olympic Games has been unveiled.

The oft-opposing principles of medical-based thinking and evidence-based design have long been a sticking point for healthcare designers. The new Bendigo Hospital by Bates Smart and Silver Thomas Hanley shows us they need not be mutually exclusive. There is a sweet-spot to be found. It just takes an intelligent and intuitive design touch.
The internet never sleeps! Here's the stuff you might have missed

As French-Lebanese Architect Lina Ghotmeh prepares for lectures in Melbourne and Sydney, we hear about the philosophy shaping her internationally celebrated practice.

Mark Tuckey X Main Studio embrace the future with a new range of furniture that showcases the beauty of agroforestry timber.