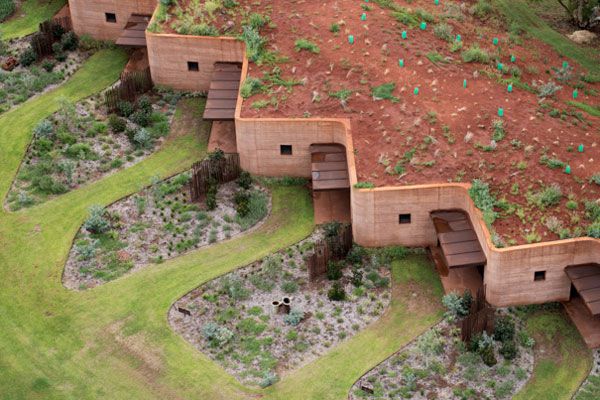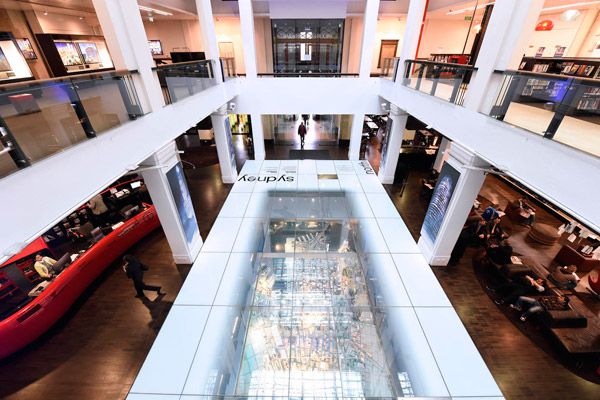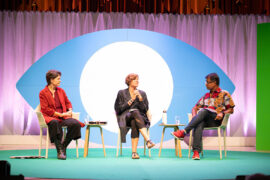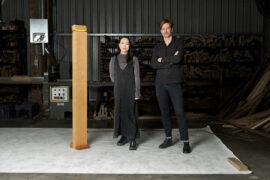Functional, efficient and beautiful, a clutch of residences in the Pilbara show how communities can be built amid the harshest environments. Lorenzo Logi reports.
December 1st, 2015
When one thinks of multi-residential architecture, a dozen dwellings in one of the most sparsely populated regions of an already vast and empty island do not spring to mind. However, whilst Luigi Rosselli Architects’ (LRA) 12 residences do not respond to the pressures of increasing urban density or the affordability pressures of our major cities, they do still offer valuable instruction into how we can build homes – and communities – efficiently, sustainably, and beautifully.
After restoring the main homestead – a rambling, dignified cluster of buildings that pair corrugated iron with pressed metal – LRA was engaged to design accommodation for the cattle musterers that more or less continually work at the property, as well as the odd visitor, guest, or extra staff-member.
The brief asked for low-cost, low-maintenance buildings, however as LRA’s response progressed, the client’s vision for the project evolved beyond merely a collection of temporary residences into an extension of the family space at the homestead. “What is unique to that brief,” says Luigi Rosselli, director of the firm, “is that basically it’s for a community which is a step away from family… It’s very communal: they eat together, there’s a large kitchen, they gossip.”
For the residences, LRA decided to bury the structures under an existing sand dune and to have a continuous zig-zagging rammed earth wall face, thus minimising external surface areas and stabilising and cooling the ambient temperatures. The sand dune arches around the back of the property and the Musterers Quarters follow the crest of the dune and fan out toward the view of ghost gums scattered on the river banks. The sealing effect of being almost fully interred means “You can lock them up and they’re dust proof, and heat proof,” as Rosselli observes.
The rammed earth wall is an excellent natural cooler; it absorbs humidity from the air and ground and releases it by evaporation. The structures are prevalently not exposed to the sun’s heat and UV, protected from wind and cyclones and kept at a constant temperature, rendering them more comfortable to inhabit, and more durable. Internally, the dwellings are modest and functional, however their resistance to the extreme temperatures and insidious dust of their context is already a luxury.
Read the full story in Issue 63 of Indesign, on sale December 23.

INDESIGN is on instagram
Follow @indesignlive
A searchable and comprehensive guide for specifying leading products and their suppliers
Keep up to date with the latest and greatest from our industry BFF's!

The undeniable thread connecting Herman Miller and Knoll’s design legacies across the decades now finds its profound physical embodiment at MillerKnoll’s new Design Yard Archives.
The new range features slabs with warm, earthy palettes that lend a sense of organic luxury to every space.

For decades Cai Guo-Qiang has wowed audiences with his explosive and innovative artistic approach. We study the creative behind the artistically executed pyrotechnic statements.
Brisbane Indesign has finally arrived, with a series of festivities set to kick off this week.

The powerhouse team behind the Little Albion Guest House in Surry Hills wanted to create an authentic hotel experience through clever design. And the project delivers that, plus so much more.

Customs House will be shining both inside and out next month with animated projections, illuminated sculptures and a Twilight Garden light-art installation. The SuperLux (Smart Light Cities), a major new exhibition exploring sustainable lighting, from 3 September to 17 October, will feature the work of some of the world’s leading artists working in the ‘smart light’ field.
The internet never sleeps! Here's the stuff you might have missed

At the World Design Congress in London, a simple idea threaded through two dense days: design is not an island. It moves inside wider systems of economics, policy, finance and ecology.

AHEC’s KEEP exhibition at Cult Sydney sees six Australian architects craft lasting furniture pieces, on view until 4th October.