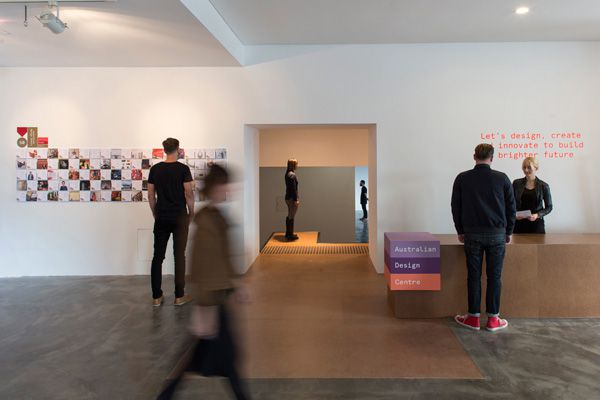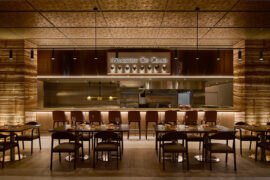The new space expands the gallery’s scope of activity, and brings a welcome note of creativity and sophistication to William Street.

July 1st, 2015
Busy William Street in Sydney, linking the CBD and the gritty nightclub district of Kings Cross, has always tended to be associated with two things: car showrooms and streetwalkers. Despite its prime location it’s never been of the city’s more salubrious of thoroughfares, in other words and successive governments have paid lip service to the idea of getting the urban planners in to re-imagine it into the smart boulevard it could possibly be – but somehow it’s never happened.
But now, thanks to the transformation of a former retail car showroom into a new home for The Australian Design Centre, and its Object gallery, the Darlinghurst street has a playful and sophisticated new design venue and hub to help lift the precinct’s appeal.
Flexibility was key to the new three-room space designed by Sydney-based Those Architects on a very tight budget.
Director of the centre, Steve Pozel says that the new 520sqm facility – which has relocated from its previous site in nearby Surry Hills – needed to be able to host “a cutting edge design conference one day, and the next, house a group of 40 – 50 children for a workshop.”
Central to the interior is a plywood “terrace” – which can be used for display or as a seating platform – and which cleverly unifies and links the gallery spaces on two different levels. Facing William Street are the gallery spaces, with the offices at the rear of the building.
Project architects Ben Mitchell and Simon Addinall have created a supple space with “open, transparent volumes that could be opened up and closed down to serve a range of public uses – gallery, front of house, meeting, presentations and conference spaces,” explains Mitchell. The more private office and studio area housing the Australian Design Centre meanwhile faces the quieter Barnett Lane.
Photography: Brett Boardman
brettboardman.com
Object Gallery
object.com.au
Those Architects
thosearchitects.com.au
INDESIGN is on instagram
Follow @indesignlive
A searchable and comprehensive guide for specifying leading products and their suppliers
Keep up to date with the latest and greatest from our industry BFF's!

Merging two hotel identities in one landmark development, Hotel Indigo and Holiday Inn Little Collins capture the spirit of Melbourne through Buchan’s narrative-driven design – elevated by GROHE’s signature craftsmanship.

In an industry where design intent is often diluted by value management and procurement pressures, Klaro Industrial Design positions manufacturing as a creative ally – allowing commercial interior designers to deliver unique pieces aligned to the project’s original vision.
It was a heavenly experience at Zenith, who accessorised the pristine white Lexus showroom with angels who handed out Heaven ice creams. The theme was inspired by the launch of the ’Heaven’ outdoor collection.
The internet never sleeps! Here's the stuff you might have missed

Designed by RADS, the space redefines the lobby not as a point of passage, but as a destination in itself: a lobby bar, a café, and a small urban hinge-point that shapes and enhances the daily rituals of those who move through it.

After more than two decades at Architects EAT, Eid Goh launches AIR, a new Melbourne-based studio focused on adaptive reuse, hospitality and human-centred design across commercial and civic projects.

In an industry where design intent is often diluted by value management and procurement pressures, Klaro Industrial Design positions manufacturing as a creative ally – allowing commercial interior designers to deliver unique pieces aligned to the project’s original vision.