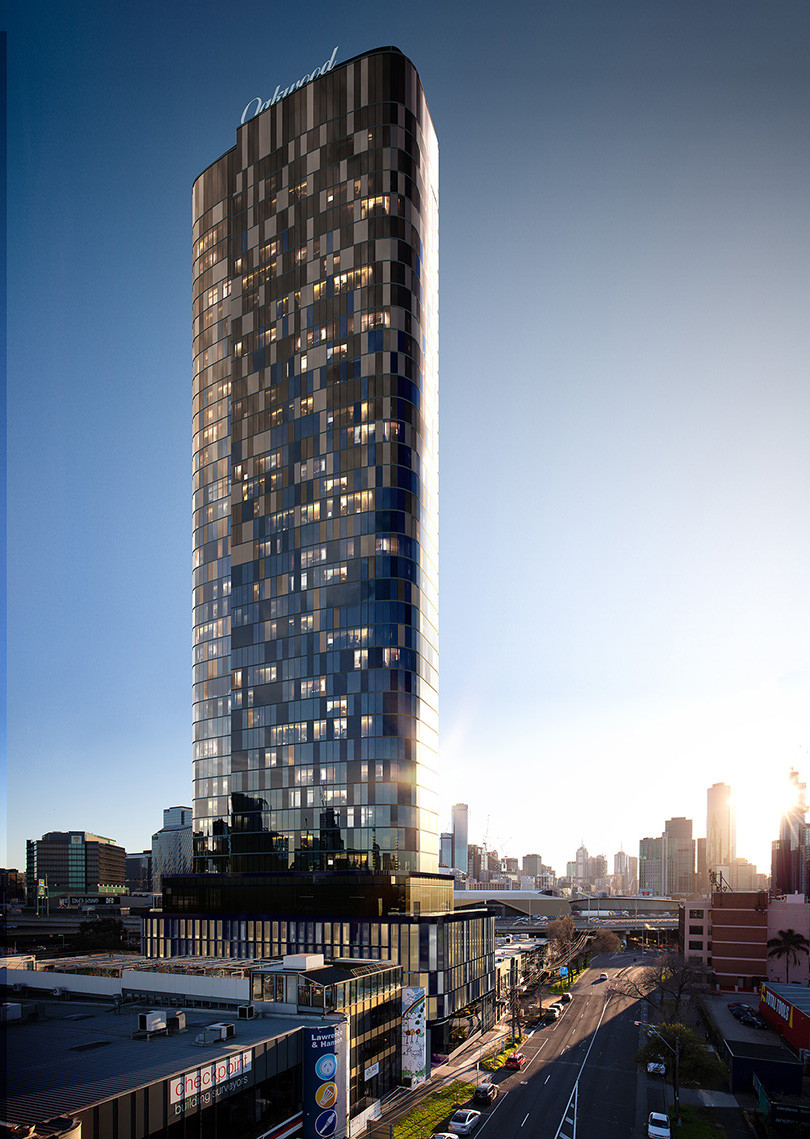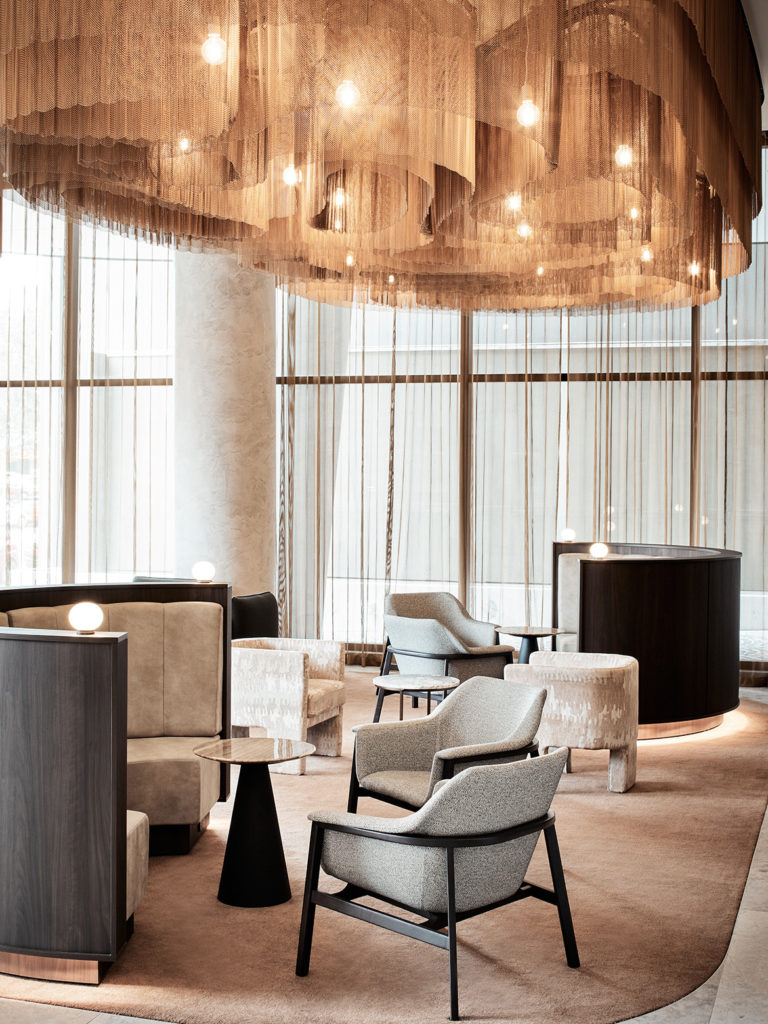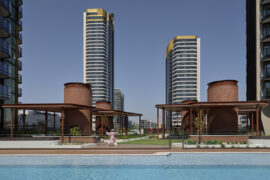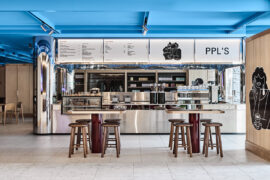CHT Architects with SORA Interior Architecture & Design have completed Oakwood Premier Melbourne. It’s a project that enhances Melbourne and adds luminosity to the skyline.

January 25th, 2022
As one of the newest stars on the city skyline, Oakwood Premier Melbourne is certainly making its presence felt. At 139 metres tall, this hotel and serviced apartment project has been four years in the making and is set to create quite a splash in the Melbourne hospitality scene for facility and style.
Located at 202 Normanby Road, Southbank, the hotel over-looks the Yarra River and has spectacular views of the surrounding city and suburbs.
Developed by Yarra Hotel Group, this Oakwood property, a wholly owned subsidiary of Mapletree Investments, is the latest property to join the portfolio of the leading hospitality management brand.

Architects for the project include CHT Architects with project lead, Mark Gifford and design lead, Mark Spraggon, along with Brylee Schache from SORA Interior Architecture & Design. Together with their teams they have created an exemplar design that not only establishes the building as a landmark within Melbourne but also fulfills a demanding brief.
The facilities at Oakwood Premier Melbourne are many and varied and includes 392 rooms – 124 hotel or short stay rooms and 268 apartments comprising of studios, one and two-bedroom apartments for mid to long-term guests.
The first seven levels of the podium are devoted to common space, with level five a restaurant, executive lounge and residents’ lounge. Level six features more amenity with a fitness centre, games room, co-working space, multipurpose function areas and a boardroom.

Recognising that outside space is a necessity these days, each of these public areas have their own terraces.
The interior colour palette is soft and muted and materiality includes walnut finishes and chrome fittings in bathrooms while the apartment kitchens are equipped with Technika, Fisher & Paykel and Haier products.
Amenity is impeccable and appropriate and this is a place to feel at home whether a business guest or tourist.

The structure itself is monumental, with CHT Architects creating raked structural columns and a cantilevered design that allows the building to visually float.
The facade features grey and bronze materiality that, when illuminated at night, transforms the building into a shimmering beacon.
The top level, the 40th floor, is home to Sky Bar Melbourne a double void space enclosed by facade glazing with 360-degree views of the city.

As well as the impressive Sky Bar there are two more bars, one a private entertaining space on a mezzanine, and each bar features superior materiality with stone, sleek furniture and back lighting for bars and shelving.
Of note, and as a sensational inclusion, is the entrance to this level with projections on the floor that depict the weather in Melbourne in real time.
Sky Bar Melbourne is a theatrical and immersive experience and is certain to become a favourite destination with guests and all Melbournians.

The lobby is spectacular, again with double-height void space, marble flooring and three oversized mesh chandelier installations that float from the ceiling. A 3D vertical lobby sculpture inspired by the Yarra River by Mika Utzon Popov (grandson of Jorn Utzon) takes pride of place and creates an air of excitement at the entrance of the Hotel.
Another point of interest is the driveway to the Hotel that features an integrated waterfall on the left wall that has again been inspired by the nearby Yarra River.
In all, Oakwood Premier Melbourne is a grand project. It speaks of its place, that is Melbourne, is finely crafted and future ready for guests and visitors.

It is certain to be not only a home away from home for travellers but become a community meeting place to gather with friends, or just relax enjoying a drink from the bar or a meal at the restaurant.
CHT Architects and SORA have together created a special place that will become a landmark within the city and serve the general populace as a hospitality venue of substance.
CHT Architects
SORA Interior Architecture + Design
sorainteriors.com.au
Photography
Rhiannon Slatter, Hannah Caldwell

INDESIGN is on instagram
Follow @indesignlive
A searchable and comprehensive guide for specifying leading products and their suppliers
Keep up to date with the latest and greatest from our industry BFF's!

For those who appreciate form as much as function, Gaggenau’s latest induction innovation delivers sculpted precision and effortless flexibility, disappearing seamlessly into the surface when not in use.

In an industry where design intent is often diluted by value management and procurement pressures, Klaro Industrial Design positions manufacturing as a creative ally – allowing commercial interior designers to deliver unique pieces aligned to the project’s original vision.

Billbergia and SJB complete Stage Two of the $3 billion Rhodes masterplan, delivering critical infrastructure alongside 1,600 new homes in Sydney’s evolving inner west.

A lobby upgrade of 440 Collins St demonstrates how a building’s street-level spaces can be activated to serve many purposes.
The internet never sleeps! Here's the stuff you might have missed

The built environment is all around us; would the average citizen feel less alienated if the education system engaged more explicitly with it?

From six-pack flats to design-led city living, Neometro’s four-decade trajectory offers a lens on how Melbourne learned to see apartment living as a cultural and architectural aspiration rather than a temporary compromise.