A tight budget was no obstacle to a multi-functional new recreation hall designed for Northern Beaches Christian School by Jones Sonter Architects.
December 14th, 2011
To meet the needs of a growing primary and secondary school, Sydney-based architecture firm Jones Sonter were brought on board to create a multipurpose hall that served the school’s students as well as creating opportunities for expansion.
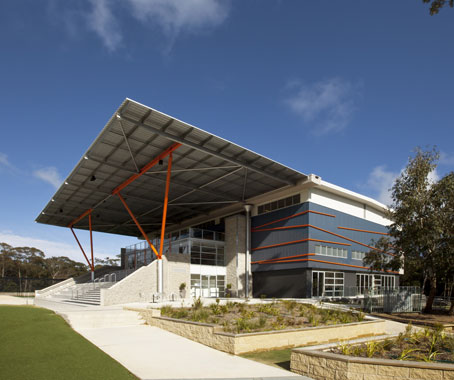
The concept developed by Jones Sonter elevates the main hall floor, maximising the use of the core building and providing potential for additional learning spaces.
A grand stair and stepped seating were designed at the entry to the building. By extending the roof over this space an external shaded assembly was created, offering a variety of functions – a seating area, outdoor assembly space, theatre stage, grandstand and striking entryway to the hall.
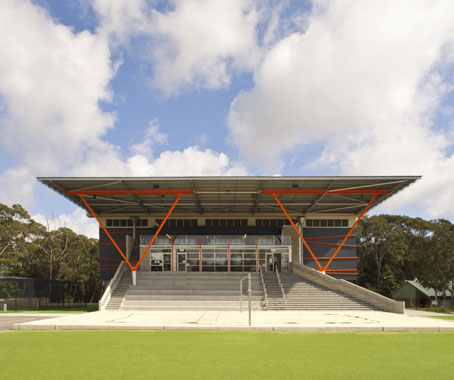
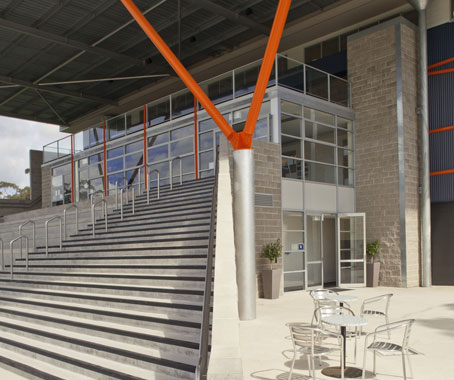
The interior of the main hall houses a sports floor, 2 levels of viewing floors, amenities and a gymnasium for senior students and staff.
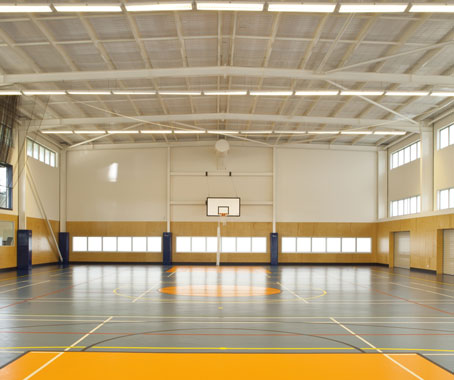
Capitalising on the location of the site and maximising the benefits of ocean breezes, the hall was designed with low and high level windows to allow for cross ventilation at floor level and natural discharge of warm air at ceiling level. The windows also afford plenty of natural light, further helping to reduce energy consumption.
Jones Sonter’s design for future expansion proved an immediate success – prior to the completion of the main building programme, it was decided that the undercroft area would house new student learning spaces for design technology.
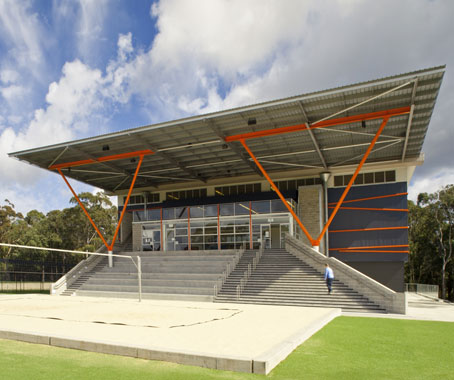
Jones Sonter
jonesonter.com.au
INDESIGN is on instagram
Follow @indesignlive
A searchable and comprehensive guide for specifying leading products and their suppliers
Keep up to date with the latest and greatest from our industry BFF's!

Sydney’s newest design concept store, HOW WE LIVE, explores the overlap between home and workplace – with a Surry Hills pop-up from Friday 28th November.

Merging two hotel identities in one landmark development, Hotel Indigo and Holiday Inn Little Collins capture the spirit of Melbourne through Buchan’s narrative-driven design – elevated by GROHE’s signature craftsmanship.

CHROFI has been making exemplary design for decades, and now in its 21st year, the practice is stronger and more successful than ever before. Jan Henderson recounts some of CHROFI’s key projects over the past two decades.

The teams at Architectus, ASPECT Studio, Carr, Mim Design and more each have news to share, involving new leadership, associates, positions and returns.
The internet never sleeps! Here's the stuff you might have missed
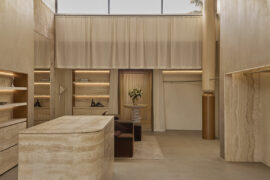
At Dissh Armadale, Brahman Perera channels a retail renaissance, with a richly layered interior that balances feminine softness and urban edge.

Designer-maker Simeon Dux creates finely crafted timber furniture with longevity, precision and heritage at its core.