Marg Hearn reports on Monash University’s new Sir Zelman Cowen School of Music
October 24th, 2012
One of the most influential architects of our time, Moshe Safdie previewed his design for Monash University’s new Music Conservatorium, the Sir Zelman Cowen School of Music, during an oration staged at Hamer Hall in Melbourne last night, (Tuesday 23rd October).
It’s the strong sense of place and purpose that is omni present in projects designed by the Israeli-born, US-based global architect who is also an urban planner, educator, theorist and author.
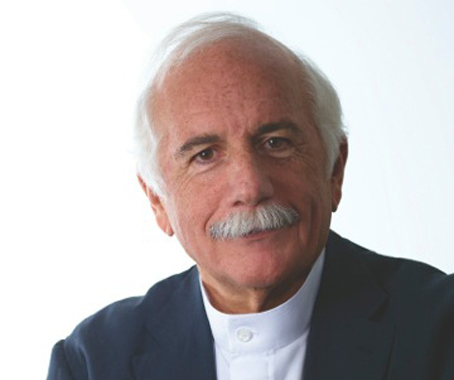
As displayed during the presentation, which provided insight into a selection of Safdie’s landmark building designs around the world and his architectural philosophy – his ability to capture and convey complex concepts into simple hand drawings is enviable.
Monash University’s School of Music is Safdie’s first work in the southern hemisphere.
“Architecture has an extraordinary impact on our lives: it impacts how we work, live, and experience our environment. With that comes great responsibility,” Safdie said.
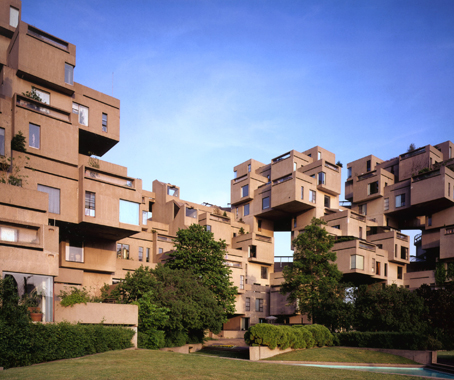
Habitat 67 – Montreal, Canada
“For me, the foundation of architectural thinking is this impact on people. And the solutions evolve from characteristics of place, culture, and contemporary life. In this way we can create buildings that belong and thereby enrich the community.”
To be sited at the University’s Clayton campus, the new building will comprise spaces for teaching and practice, a concert hall, jazz club and recording studio. Safdie recalled his first impression of the site, which is located at the campus entrance and where a major pedestrian walkway is planned, as being very prominent and gateways in nature, ideally suited to “a welcome to the campus building,” he said.
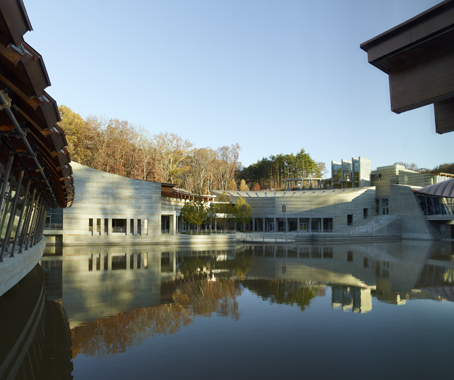
Crystal Bridges Museum of American Art – Arkansas, USA
“It’s also a social building of the highest order – and on this location on the campus it has the potential to be a very extroverted inviting building that brings campus life into it and vice versa.”
Referring to his design, as essentially a “courtyard building” there is the ability for views through the building as people walk around, so that “It feels like it’s part of the path of the campus” with the courtyard becoming the heart.
The concert hall is positioned towards the south – so that it becomes kind of a welcoming moment, an amphitheater to the west. The building is entered from the east with the courtyard surrounded by rehearsal rooms and lounges, while a jazz club will face the walkway on street level. The same courtyard serves the public and the student community together.
Safdie likens the intricacy of making of a School of Music to that of “designing musical instruments.”
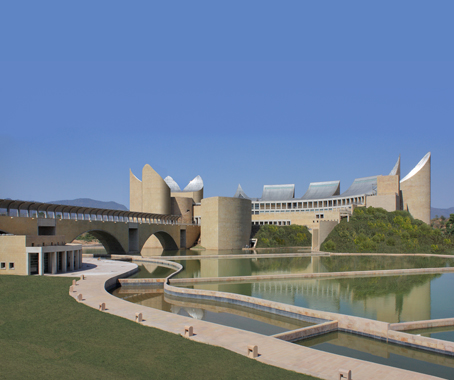
Khalsa Heritage Memorial Complex Anadpur Sahib – Punjab, India
On the topic of seating, “I think in the concert hall you should be in the main space, I think you should be surrounding the orchestra – people should be able to choose any position around the performers, sitting in the round.” Lots of natural daylight will also stream in, controllable, “but never the less, it’s there to be had.”
For Monash University, “The new building will be a fusion of elegant design and high technology infrastructure, and will reflect the philosophy underlying the School of Music, which seeks to inspire its students with an experience of music’s power to transform the lives of performers and audiences alike,” said Dean of the Faculty of Arts, Professor Rae Frances.
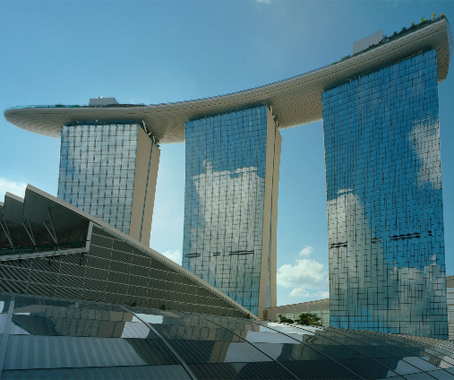
Marina Bay Sands – Singapore
It was Safdie’s vision for the project – to produce a learning and performance space that was responsive to human needs and aspirations –that Vice-Chancellor and President Professor Ed Byrne said, resonated with the University.
The building, is also pitched at appealing to the wider community, with the grand ambition of expanding the heart of Australia’s cultural capital, and creating “an alternative cultural epicenter for greater Melbourne,” Professor Byrne added.
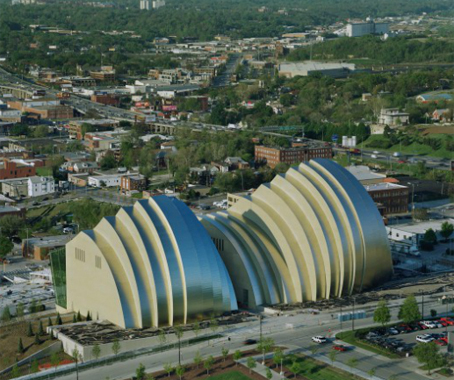
Kauffman Center for the Performing Arts – Missouri, USA
Lamenting the “malaise of sameness” in architecture in globalized society at a time when “everything is possible,” Safdie’s design for the Sir Zelman Cowen School of Music, is anything but ho-hum as is his response to what inspires his work. “Studying nature and how nature designs really inspires me the most,” Safdie disclosed.
Author’s Dissection:
All images © Safdie Architects
INDESIGN is on instagram
Follow @indesignlive
A searchable and comprehensive guide for specifying leading products and their suppliers
Keep up to date with the latest and greatest from our industry BFF's!

Welcomed to the Australian design scene in 2024, Kokuyo is set to redefine collaboration, bringing its unique blend of colour and function to individuals and corporations, designed to be used Any Way!

A curated exhibition in Frederiksstaden captures the spirit of Australian design

Gaggenau’s understated appliance fuses a carefully calibrated aesthetic of deliberate subtraction with an intuitive dynamism of culinary fluidity, unveiling a delightfully unrestricted spectrum of high-performing creativity.
NSW Leather offers a vast and diverse range of natural, coloured and printed cow hides with hair popularly used as cow rugs and furniture upholstery.

INDE.Awards 2019 Jury member Chui Lai Judy Cheung, co-founder of Cheungvogl (with Christoph Hoelscher Vogl), tells us about poetic pragmatism, progressive clients and what she’ll be looking for in this year’s entries.
The internet never sleeps! Here's the stuff you might have missed
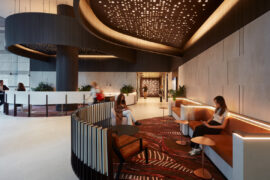
In commercial interiors, flooring needs to do more than ground a space, it should tell a story. Through collaboration with the industry’s leading lights, Designer Rugs creates custom rugs & bespoke carpet solutions, finding ways to elevate commercial environments with material nuance and design integrity.
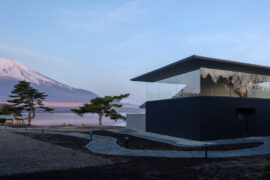
With prime views over Japan’s Mount Fuji, Yū Momoeda’s sauna facility defies typical standards to respond to the undulations of nature.