Plans have been unveiled for an expansive new mixed-use complex at Singapore’s Changi International Airport.
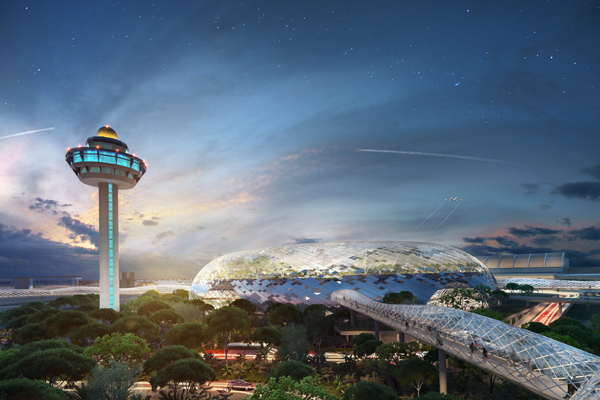
September 5th, 2013
Against an increasingly competitive landscape, where airports around the world are actively growing their ‘destination appeal’, Project Jewel sets in motion plans to boost Singapore’s Changi Airport as an air hub of choice for travellers. As it stands, transit passengers make up about a third of the airport’s air hub traffic.
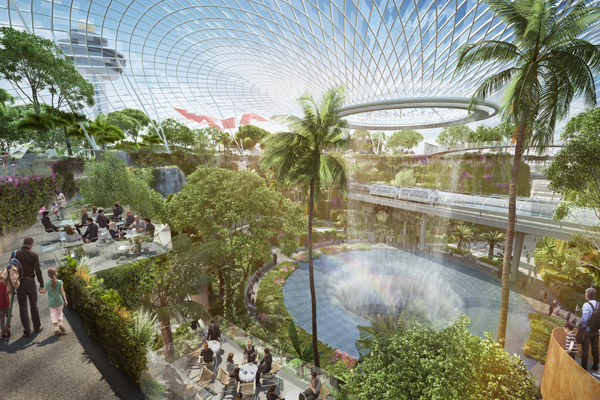
Project Jewel aims to be architecturally iconic – it will have a striking glass and steel facade, as well as a large-scale indoor garden with a stunning waterfall. Visitors can expect a range of aviation and travel-related facilities, retail offerings, as well as unique leisure attractions.
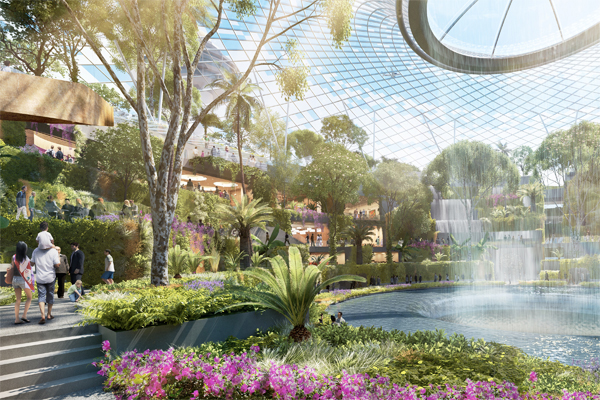
The project is led by world-renowned architect Moshe Safdie and involves a consortium of design consultants, including Singaporean firms Benoy and RSP. It will be constructed on the 3.5-hectare car park fronting Terminal 1, and will serve as a connective node, linking Terminals 1, 2 and 3. As part of the redevelopment, Terminal 1 will also be expanded to allow more space for the arrival hall, baggage claim areas and taxi bays.
Project Jewel is just one of several major infrastructure projects being undertaken at Changi Airport in its bid to strengthen its position as a leading global air hub – a response to considerable growth in the Middle East and China as alternate hub options for airlines and travellers.
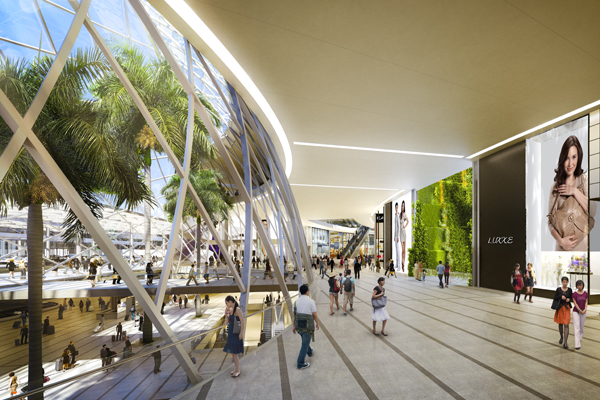
Changi currently operates three terminals and two runways. By 2020, it will have a new 4th terminal and three runways. By the mid-2020s, the new standalone Terminal 5 – which will be constructed on 1,080 hectares of reclaimed land in Changi East – will be one of the largest terminals in the world.
Moshe Safdie
Benoy
RSP
Photos © Changi Airport Group.
INDESIGN is on instagram
Follow @indesignlive
A searchable and comprehensive guide for specifying leading products and their suppliers
Keep up to date with the latest and greatest from our industry BFF's!

For Aidan Mawhinney, the secret ingredient to Living Edge’s success “comes down to people, product and place.” As the brand celebrates a significant 25-year milestone, it’s that commitment to authentic, sustainable design – and the people behind it all – that continues to anchor its legacy.

In a rapidly growing design industry, it is becoming increasingly difficult for designers to make a mark in their field. Competitions like Reece’s BIA are changing the landscape for hundreds of designers, offering career-defining opportunities to set them apart from their peers.

It’s been a long time coming. From September 7-10, Brisbane held its first major Brisbane Designscape event. We bring you the recap.
The internet never sleeps! Here's the stuff you might have missed
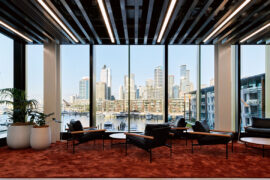
Warren and Mahoney’s design for Beca’s Auckland headquarters turns the mechanics of engineering into poetry, rethinking how workplace design can reveal its own systems.

From the spark of an idea on the page to the launch of new pieces in a showroom is a journey every aspiring industrial and furnishing designer imagines making.