Australian Catholic University’s Mercy Building, designed by ThomsonAdsett, is a perfect example of human-centred design for the built environment.

At a time when education is key to a successful career path for our children, the designs of our schools need to reflect a collaboration and connectivity between architect and client. The new Mercy Building for Australian Catholic University (ACU) designed by ThomsonAdsett is a perfect example of an informed design approach with a human-centred consultation process, inclusive of stakeholder workshops and various user groups. These workshops uncovered belonging, connection to community and self-expression as key factors to consider when designing the Mercy Building.

In order to create a series of innovative learning environments for students and staff that embrace ACU’s culture and ethos, ThomsonAdsett drew inspiration from advancements in teaching and learning, workplace needs and the unique qualities of the immediate and wider site.
As with all good design, the building engages with its surrounding context by sensitively connecting to existing buildings, and also to the heritage characteristics and to panoramas of the broader site.
To achieve a comprehensive and successful design, ThomsonAdsett collaborated with library expert Janine Schmidt to ensure that the project not only delivered on the client’s functional and performance requirements, but that these were tested against international best practice.

Mindful of the environment, the project sought to achieve equal or better outcomes relative to the university’s established benchmarks. This included improving energy and water efficiency by seven per cent by 2020. First-quarter data shows that these targets are being achieved. The exterior design of the building — coupled with smart, sustainable integrated services —enable this efficiency, even with a large proportion of the building facing west.
The project presented a unique opportunity to create a community landmark showcasing the attributes of the Brisbane campus to the ACU community and an excellent place in which to learn and grow.









INDESIGN is on instagram
Follow @indesignlive
A searchable and comprehensive guide for specifying leading products and their suppliers
Keep up to date with the latest and greatest from our industry BFF's!

The undeniable thread connecting Herman Miller and Knoll’s design legacies across the decades now finds its profound physical embodiment at MillerKnoll’s new Design Yard Archives.
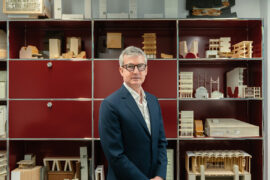
Leading by design, Erik L’Heureux has recently taken the helm of Monash University’s Department of Architecture, and so a new and exciting journey begins for both L’Heureux and the University.
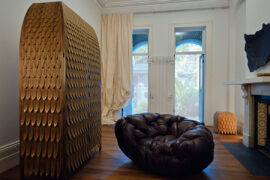
Trent Jansen’s first Sydney solo exhibition in years celebrates the poetry and stories that grow from collaborative making as well as the importance of co-creation.
The internet never sleeps! Here's the stuff you might have missed
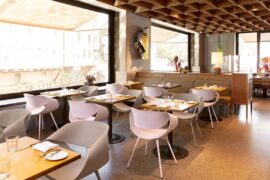
We think of the chair as a ubiquitous object but every now and then there is a design that ticks all the boxes and makes its presence felt on the global stage.
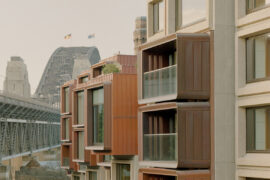
The INDE.Awards 2025 has crowned Sirius Redevelopment by BVN as the winner of The Multi-Residential Building, sponsored by CULT. This ambitious project redefines urban living in Sydney’s historic Rocks precinct while preserving heritage, reducing embodied carbon, and elevating residential design.
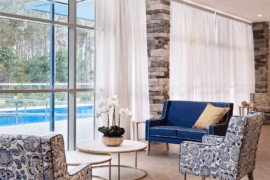
Inspired by an unthinkable design challenge on Sydney Harbour, Materialised’s ingenuity didn’t just fuse acoustic performance with transparent finesse – it forever reimagined commercial curtain textiles by making the impossible possible.
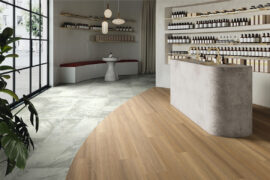
Karndean’s newly evolved Opus range brings versatility and durability to the forefront of commercial flooring. Blending design-led aesthetics with robust, high-performance functionality, it’s a go-to solution for spaces that demand both style and resilience.