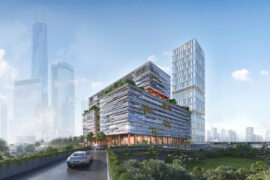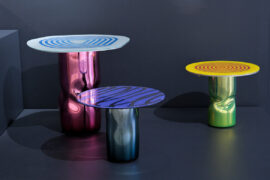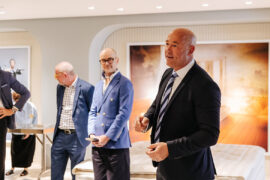After creating a critically acclaimed style guide that shapes the overall feel of the airport itself, Grimshaw have completed Melbourne Airport’s T2 International Arrivals Hall, that feels an awful lot like the city outside.

Airports are, for the most part, a place of emotion. The wonder and excitement of travelling to far off lands; the sense of relief when a loved one arrives back in the country and for many; the homey feeling that runs through the veins when touching down after that long haul flight.
While arrival halls in many ways are simply logistical spaces that organise passengers and their luggage, Grimshaw’s recent remodelling of Melbourne Airport’s Arrivals Hall bucks conventional trends to formulate something more. In this instance, the designers aimed to capture the essence of the garden city, connecting the hall with the metropolis that lies beyond its automatic doors.

Delivered on time and on budget, the arrivals hall is the second phase of the T2 International Arrivals Hall Redevelopment, and part of Grimshaw’s wider vision to completely overhaul Melbourne Airport. The airport harbours a desire to provide a quality visitor experience and atmosphere befitting of Melbourne’s reputation, and has enlisted the help of the global-scale practice to make it become a reality.
In 2017, Grimshaw created the Melbourne Airport Design Vision – a style guide for the airport’s aspirational look and feel. It provides a structured framework that ensures consistency of the traveller experience using a common visual design language. The guide effectively formulated Grimshaw’s approach to the arrivals hall, fusing practicality and wayfinding elements with traditionally Melbourne-esque characteristics.

The overall goal for T2 Arrivals was to elicit a joyful, inherently ‘Melbourne’ experience, where visitors start their journeys, and Melburnians feel as if they’ve turned up on the doorstep of their own house. Locally sourced timber provides an undeniable warmth to the terminal, with the rustic nuances of the cladding bringing character and light to the space. New glazed facades and entrance portals at the interface of Terminal 2 and 3 on both the departures and arrivals level bring much needed natural daylight deeper into the terminal that create a far more inviting atmosphere to much of the hall’s areas of importance. The hall is also now able to hold an increased number of passengers and meeters and greeters, without losing any of the character and form implemented by Grimshaw.

The remodelled hall has made it far easier for visitors to connect with onward domestic flights, providing short connection times for passengers who need to walk between terminals, and ensuring less stress when having to make the run for the connector flight. Metal-panelled ceilings and a timber feature wall have enhanced wayfinding within the space and further the welcoming environment created by the joinery for travellers.
The Arrivals Hall has also seen vertical transport upgraded and retail units reconfigured to increase ease of access and practicality. The overhaul also includes an upgrade of all furniture, which includes 30 Aeris benches – the ergonomic and adaptable airport seating system Grimshaw designed for Tecno SpA.

The Melbourne Airport Design Vision created by Grimshaw is used as a control variable for any renovations made to the airport and its spaces. The Design Vision carefully sets out what key elements of any design work undertaken at the Airport should consider, with a specific and deliberate focus on what it means to be uniquely Melbourne. The Design Vision explores this central idea by understanding the airport’s history in the development of Melbourne, all the people who use the airport (not just the passengers), and how the airport can positively contribute to the civic fabric of the city it serves.

Irrespective of scale, whether a refurbishment or a new build, all future Melbourne Airport modifications are required to reference and respond to the Design Vision. This commitment to improving all design outcomes at the airport has been the brainchild of its CEO, Lyell Strambi.
The makeover the T2 International Arrivals Hall has received has ensured an easy take off and touch down for those beginning and ending their journeys. It also accounts for those who will make their way into the airport to greet and farewell their loved ones, who will only visit the hall to give the goodbye embrace. But above all, Grimshaw have carefully incorporated elements of Melbourne into the hall, fueled by a guide they created to shape the overall feel of the airport as a whole. The increase of natural light coupled with smart wayfinding implementations and locally sourced products have created a space that the people of Melbourne can be proud of, and one that truly feels like home, when they’re both leaving and arriving.

INDESIGN is on instagram
Follow @indesignlive
A searchable and comprehensive guide for specifying leading products and their suppliers
Keep up to date with the latest and greatest from our industry BFF's!

At the Munarra Centre for Regional Excellence on Yorta Yorta Country in Victoria, ARM Architecture and Milliken use PrintWorks™ technology to translate First Nations narratives into a layered, community-led floorscape.

In a tightly held heritage pocket of Woollahra, a reworked Neo-Georgian house reveals the power of restraint. Designed by Tobias Partners, this compact home demonstrates how a reduced material palette, thoughtful appliance selection and enduring craftsmanship can create a space designed for generations to come.

For a closer look behind the creative process, watch this video interview with Sebastian Nash, where he explores the making of King Living’s textile range – from fibre choices to design intent.

Merging two hotel identities in one landmark development, Hotel Indigo and Holiday Inn Little Collins capture the spirit of Melbourne through Buchan’s narrative-driven design – elevated by GROHE’s signature craftsmanship.

Monash University Malayasia will be making its presence felt with a grand new project in Kuala Lumpur.

Despite its long and rich history, signwriting is a profession in decline. Will Lynes’ new show, Oily Water at Canberra Glassworks, aims to showcase the techniques of the trade to highlight its potential in design.
The internet never sleeps! Here's the stuff you might have missed

‘Before After’ by Álvaro Siza and photographer Duccio Malagamba examines the relationship between architectural conception and completed building.

Jasper Sundh of Hästens shares insights on global growth, wellness-led design and expanding the premium sleep brand in Australia.