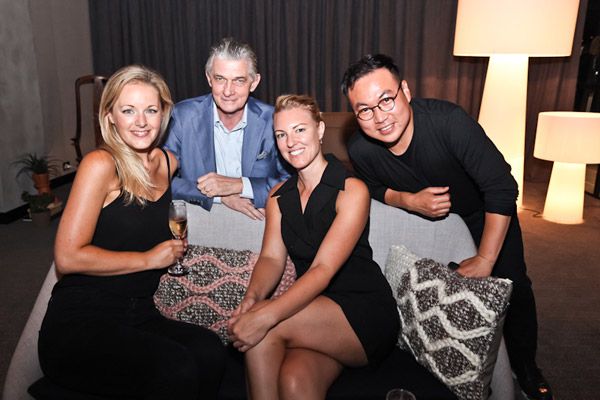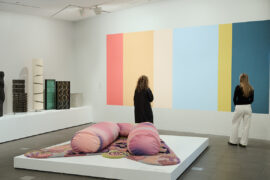Trading Golden Arches for striking right angles in Queensland.
February 25th, 2010
A six million dollar office designed by PA Architects was completed in sunny Queensland this December.
Adjacent to the new McDonald’s Aspley restaurant, the company’s Head Office building is the culmination of three years of design and development.
The rectangular structure immersed in a commercial centre features an impressive skillion roof addressing the northern aspect, providing summer shade to all northern windows while permitting winter sunlight to penetrate the rest of the year.
PA Architects avoided a conventional box-shaped structure by extending each floor slab outwards to act as awning over lower levels and mixed and mingled materials to give character to the geometric building.
“We proposed to McDonald’s that an aesthetic that was rich, warm and inclusive would better represent their team than a clinical or intimidating corporate space,” said Jaime Muller of PA Architects.
By offsetting cooler elements such as zinc, stainless steel and polished concrete with the richer finishes of solid Oak, natural stone, planting and woven fabrics, the building achieves a perfect aesthetic balance.
“The cooler elements could establish a framework of contemporary professionalism, whilst the rich, natural finishes would enhance this framework with the warmth and openness that represents the McDonald’s Queensland team.”
An exposed stairwell and main entry features a large frameless glass skin linking the two levels, which when illuminated at night acts as a warm glowing beacon.
PA Architects
paarchitects.com.au
Images 1 – 10, 13 below and Hero above by Scott Burrows (Aperture)
INDESIGN is on instagram
Follow @indesignlive
A searchable and comprehensive guide for specifying leading products and their suppliers
Keep up to date with the latest and greatest from our industry BFF's!

For Aidan Mawhinney, the secret ingredient to Living Edge’s success “comes down to people, product and place.” As the brand celebrates a significant 25-year milestone, it’s that commitment to authentic, sustainable design – and the people behind it all – that continues to anchor its legacy.
The new range features slabs with warm, earthy palettes that lend a sense of organic luxury to every space.
With their recent refurbishment of Sydney’s iconic Shangri-La Hotel, Paul McGillick thinks that HASSELL have set a new benchmark.

Celebrating the launch of The Haworth Collection, Giulio Cappellini and the Haworth team hosted a series of industry events set among a curated showcase of iconic designs at The Porter, Sydney.
The internet never sleeps! Here's the stuff you might have missed

NGV exhibition ‘Making Good: Redesigning the Everyday’ is open – and be prepared to be amazed and delighted by great creative design.