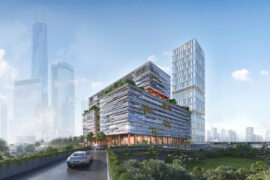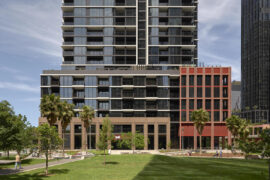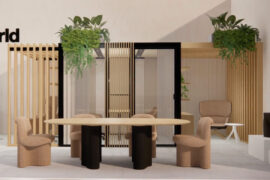Architectural expression influences the way we engage with our education precincts. Lyons and John Wardle Architects marry design vision and innovative façade solutions to great effect.

November 15th, 2021
Architects have long been renowned for the innovation and bravery with which they design striking, rule-defying structures. Our urban spaces are defined and redefined with every wave of creative inspiration, and our cities are becoming a pastiche of themes both old and new.
However, we’ve only recently begun to uncover how architecture interacts with our brains on the most fundamental neural levels.

The Ian Potter Southbank Centre (IPSC), Melbourne, by John Wardle Architects
Our brains create spatial maps of the spaces we inhabit. These maps allow us to store information, sense patterns, raise questions, and more deeply interact with our environment.
To strengthen the relationship we have with our environment, architectural distinctiveness is key and that first point of contact – the external façade of a building – is paramount to this.

Geelong College Junior School, Geelong, by John Wardle Architects
Architectural façades bring character and distinction to their locales. Vibrant colours, avant-garde shapes and contrasting materials highlight both design prowess and engineering ingenuity.
These creators’ plans are then brought to life through innovative structural and decorative cladding, as well as window solutions. This is particularly relevant when it comes to education buildings.

Springvale Community Hub, Victoria, by Lyons
“Sophisticated users are demanding education buildings of high quality to attract students and staff,” says Kah-Fai Lee, associate principal at John Wardle Architects. “The buildings need to be smart, sustainable, flexible and look welcoming.”
These spaces steer far away from traditional conceptions of lecture halls and classrooms – open planning, collaboration and technology are definitively at the forefront. These innovative builds define the next generation of educational spaces with their daring and unique exteriors.

Lyons director, James Wilson, focused on Springvale’s diversity when designing the new Community Hub for the Greater Dandenong City Council.
The communal space is designed with longevity and social impact in mind – it “exceeds sustainability standards and celebrates the suburb’s cultural fabric from every angle”, says Wilson.
The exterior of the Hub meets this brief perfectly. With custom- glazed bricks by Euroa, the rainbow that ripples along the west façade reflects Springvale’s multicultural community and foreshadows the multi-lingual greetings that welcome visitors as they enter the precinct.

The specialised colours of each brick section flow seamlessly onto the coloured communal outdoor area, enhancing the precinct’s cohesiveness. Additionally, the unique shape of the façade’s glass edge allows expansive streams of light to enter and pass through the enclosed areas of the Hub, maintaining connection and accessibility as a priority.
The durable choices for east and south-facing façades ensure the Hub will be a landmark of community connection and education for many years to come: Dulux and Interpon powder-coated and painted panels marry seamlessly with the custom-glazed bricks, and will be as long-lasting as they are aesthetically pleasing.
Seeking to maintain the highest community standards for sustainability, no dive into this exterior would be complete without mention of the PV rooftop solar panels, which ensure that the building retains a Five Star Greenstar Plus rating and operates carbon neutrally.

The GCJS has undergone a significant renovation that has upgraded the educational spaces in both form and function. There were two key focuses for this design: the creation of a learning community to promote joyful and collaborative education, and the retention of light paths and natural features on the campus.
The layout of the precinct is described as resembling a miniature town plan, with squares and plazas delineating year-group communities while linking the school through a central courtyard and large-capacity, multipurpose hall.

The exteriors of the new precinct were thoughtfully specified to complement the educational atmosphere, encouraging reflection and collaboration by providing students with a sense of safety, comfort and belonging.
Resembling a ‘defensive’ city wall, the outer edges of the precinct are wrapped with playful brick colours and forms by Krause Bricks, which prevent traffic noise and strong winds from infiltrating the learning spaces.

“The way it zig-zags through the landscape appears defensive, protecting the children from the harsh winds and western sun. But it is also forgiving and perfectly calibrated for them,” says Alan Ting, associate principal at John Wardle Architects, and project leader.
“We worked with Krause Bricks to develop a blend of greys but also a beautiful range of green glazes. The green tones tie into the landscape context of the campus,” he says.
Deep windows allow natural light to flow freely while creating nooks for smaller groups to collaborate. Coloured and textured bricks at the boundary blend gently with the greens and greys of the campus’ native trees.

This facility is a modern musician’s dream. Creating a home for students and professionals alike, IPSC is a landmark development containing performance, rehearsal, and learning spaces.
The structure is exciting and creative on its face, with a cantilevered hall that actively invites nature in and projects music through to the common areas.

“Teaching and learning music can be a mysterious art to those outside of the academy,” says Lee, who worked as project leader on IPSC. “This building seeks to invite the public to view the activity within – a rehearsal, a concert, a tutorial.”
The IPSC’s design leans into the community that music and education create – outwardly focused and inviting. The building balances concentration required of students, with the camaraderie of interacting with others by using windows and glass strategically to create a flow between the interior and exterior of the campus.

Porthole-style windows encourage curiosity and inquisitiveness in passers-by, while reminding students and musicians of the performative elements of their craft. In particular, the large oculus window invites those who pass the IPSC to sneak a peek into the inner sanctum that is the ground-level orchestra space.
The materials selected for the IPSC complement the space’s purpose perfectly. The Bianco Precast pre-cast concrete that surrounds the ground level invites visitors inside and complements the acoustically aligned internal timber finishes. The higher levels are wrapped in transparent materials to allow natural light to stream through.

“The tiles have an experiential quality that breaks down the scale of the building. A handmade tile we can all relate to in our own lives, and to reference the maker and the craftsperson,” says Lee.
The IPSC’s futuristic shape and modern materiality reflect the forward-thinking nature of the institution they enshrine, creating the perfect environment for education and collaboration to thrive.
Lyons
lyonsarch.com.au
Photography by John Gollings
John Wardle Architects
johnwardlearchitects.com
Photography by Katya Menshikova and Trevor Mein
This story originally appeared in Indesign Magazine #84. Subscribe now.
INDESIGN is on instagram
Follow @indesignlive
A searchable and comprehensive guide for specifying leading products and their suppliers
Keep up to date with the latest and greatest from our industry BFF's!

For a closer look behind the creative process, watch this video interview with Sebastian Nash, where he explores the making of King Living’s textile range – from fibre choices to design intent.

Herman Miller’s reintroduction of the Eames Moulded Plastic Dining Chair balances environmental responsibility with an enduring commitment to continuous material innovation.

Now cooking and entertaining from his minimalist home kitchen designed around Gaggenau’s refined performance, Chef Wu brings professional craft into a calm and well-composed setting.

Merging two hotel identities in one landmark development, Hotel Indigo and Holiday Inn Little Collins capture the spirit of Melbourne through Buchan’s narrative-driven design – elevated by GROHE’s signature craftsmanship.

Monash University Malayasia will be making its presence felt with a grand new project in Kuala Lumpur.

The Royal Institute of British Architects (RIBA) has announced that the Irish architect, educator and writer will receive the 2026 Royal Gold Medal for architecture.
The internet never sleeps! Here's the stuff you might have missed

Designed by DKO, Indi Southbank has opened, adding a 434-apartment tower to Melbourne’s growing build-to-rent (BTR) sector.

Ecolution Design has arrived at HOW Group and the working life will never be the same again.