KT Doyle visits the new global corporate base for Lihir Gold Limited.
August 24th, 2010
Group GSA was appointed by gold producers, Lihir Gold Limited (LGL) to design the interior of their new global corporate base on levels 31 and 32 of 400 George in Brisbane.
The fit-out integrates materials and metaphor within the architectural space to stunning effect, conveying the essence of the client’s values and identity with a sustainable approach.
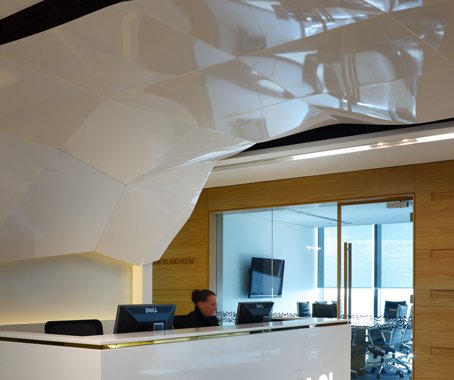
The vision was to “robustly brand and build ‘One LGL’ with improved communication and staff interaction through the introduction of a flexible and modular open plan work environment,” says Lisa King, Principal – Interiors Brisbane for Group GSA.
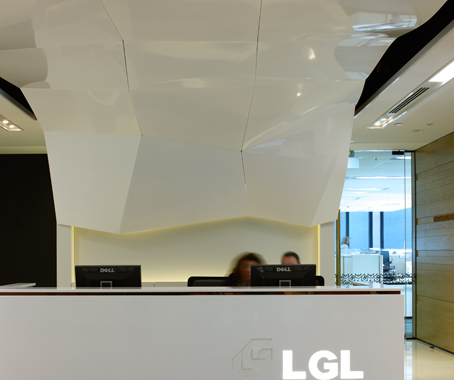
Reducing 60 offices inhabited in the previous building to 21 involved educating staff on the benefits of open plan workspaces, while accommodating needs for privacy and security.
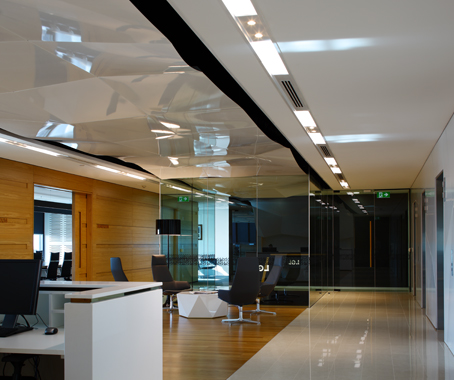
Over two floors, LGL has proved progressive in their support for GSA to develop a clear floor plan articulating offices around the lift and utilities core with open plan workspaces benefiting from the spectacular panoramic views, maximized by Cox’s use of floor to beyond-ceiling glass paneling.
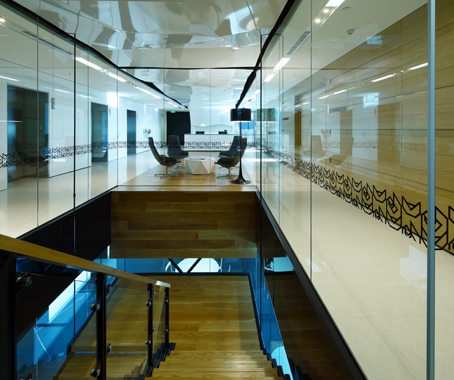
Reception is situated on the top level and features a deftly faceted metal ceiling relating directly to the client’s operations in gold mining, both the ore and man’s ability to harness the raw material, refine and capture its beauty.
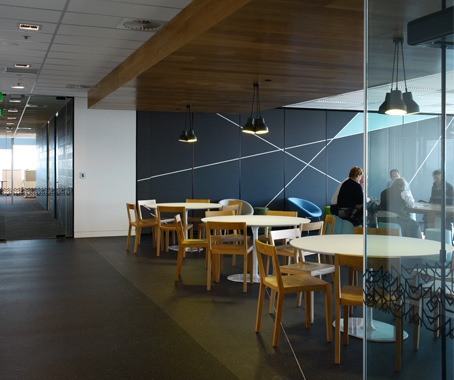
The design continually connects people with each other and the space through the use of natural materials and a sophisticated palette.
The timber floor linking reception on the top level and the ceiling on the lower level seamlessly flows as both flooring substrate and pathway down the internal stairwell, only to wrap around and become the ceiling on the lower floor.

The boardrooms adjacent to reception retain privacy during meetings using a custom timber wall of sliding doors that open to share the views with staff and visitors at other times.
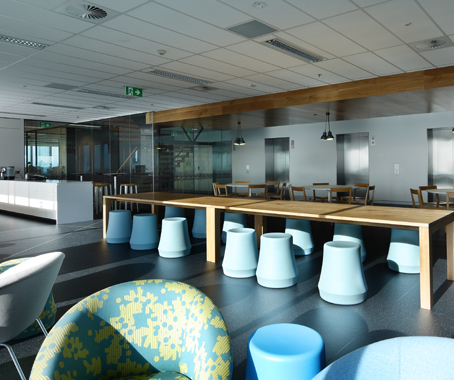
“By framing the view with the timber partitions, it is enhanced”, says King. The lower level houses the staff café and training rooms in the identical space, which opens up for staff functions, resounding with exceptional light and a connection with the outside.
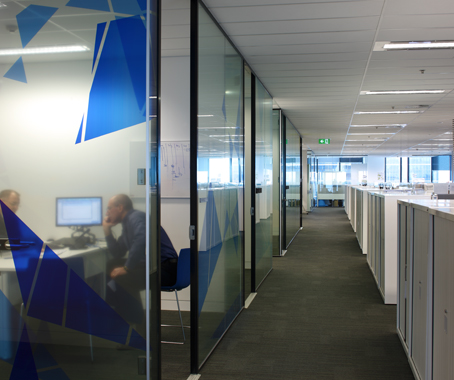
GSA’s client-driven approach makes their portfolio of projects visually diverse and completely responsive.
They share this philosophy with Cox Rayner and Armitstead’s folio of projects that are unique in their footprint.
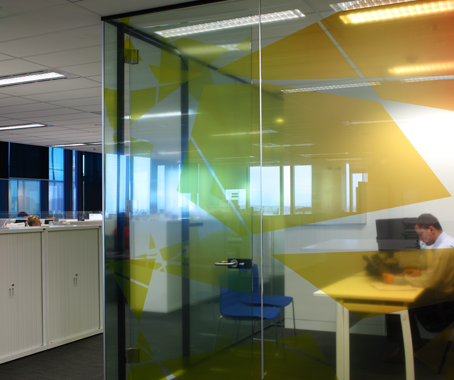
This building is bound by a commitment to sustainability and activating public space.
Make sure you check out Indesign #43, which will cover the projet in more detail.
Group GSA
groupgsa.com
Photography by Scott Burrows
KT Doyle is a Brisbane-based designer and freelance writer.
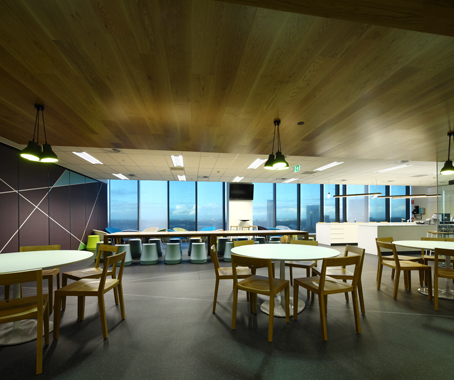
INDESIGN is on instagram
Follow @indesignlive
A searchable and comprehensive guide for specifying leading products and their suppliers
Keep up to date with the latest and greatest from our industry BFF's!

Now cooking and entertaining from his minimalist home kitchen designed around Gaggenau’s refined performance, Chef Wu brings professional craft into a calm and well-composed setting.

At the Munarra Centre for Regional Excellence on Yorta Yorta Country in Victoria, ARM Architecture and Milliken use PrintWorks™ technology to translate First Nations narratives into a layered, community-led floorscape.

From the spark of an idea on the page to the launch of new pieces in a showroom is a journey every aspiring industrial and furnishing designer imagines making.

Merging two hotel identities in one landmark development, Hotel Indigo and Holiday Inn Little Collins capture the spirit of Melbourne through Buchan’s narrative-driven design – elevated by GROHE’s signature craftsmanship.
The smart renewal of an inner-city courtyard sees a fresh new kitchen garden double as a secluded hideaway

Ros and John Moriarty, the founders of design institute Balarinji, have been inducted into the Australian Graphic Design Association (AGDA) Hall of Fame. We talk with them about the achievement and why telling Aboriginal stories through design is crucial.
The internet never sleeps! Here's the stuff you might have missed
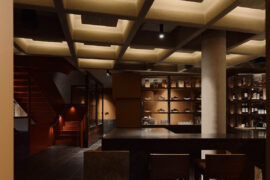
J.AR OFFICE’s Norté in Mermaid Beach wins Best Restaurant Design 2025 for its moody, modernist take on coastal dining.

From radical material reuse to office-to-school transformations, these five projects show how circular thinking is reshaping architecture, interiors and community spaces.