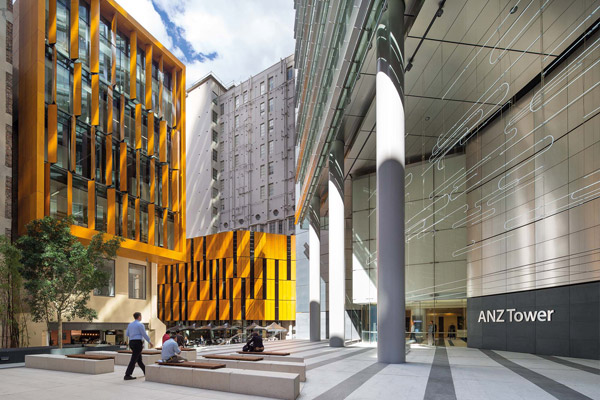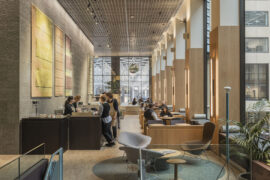FJMT’s latest Sydney city intervention, Liberty Place, successfully balances an urban site and heritage and sustainability considerations with commercial requirements to create a rich and considered architectural offering. Elana Castle reports.

October 14th, 2013
Following a “Design Excellence Competition” in 2002, architecture firm FJMT were awarded the brief to design and document Liberty Place, a multipurpose public, corporate and hospitality development in Sydney’s CBD
An amalgamation of five sites, the development includes a premium Grade 44-storey commercial tower, a penthouse apartment, a retail space centred around a new plaza, a pedestrian lane, refurbishment and additions to heritage-listed Legion House and a new three storey office building known as 167 Castlereagh Street.
The development succeeds in carving out a major new public space, reinvigorating a previously run down area of the city and bringing together a significant sequence of refurbished heritage buildings, public open space and streetscapes into a cohesive environment. “In recognition of the specificity of the site and its inherent attributes, the design comprises a carefully articulated assembly of elements – ground plane, street walls, tower elements and landscape – to create a unique architectural form,” continues McPeake. “The design emphasises the public domain with a richness of activity, life and spatial and architectural interest
The development of Legion House balanced the parallel challenges of heritage preservation whilst enhancing the building’s overall utility and environmental performance. “By adopting a contemporary design approach to new elements and juxtaposing new design with heritage elements, Legion House achieves an authentic response to the building’s heritage values,” explains McPeake.
Receiving little sun or wind, Legion House receives its energy from a process called biomass gasification. “The technology converts plant sourced materials into a combustible gas that is used to generate electricity,” explains McPeake. “This is effectively a carbon zero energy source as the greenhouse gases released in the energy production equal that absorbed in creating the biomass.”
Ultimately, the project combines a significant offering of premium grade commercial space with attractive public spaces and high quality retail. “The development provides an enabling, flexible and human environment for workers and visitors,” adds McPeake. “The through site link, associated lane way and public plaza provides a unique ground plane and entry to a commercial building which is also highly popular with tenants.”
FJMT
INDESIGN is on instagram
Follow @indesignlive
A searchable and comprehensive guide for specifying leading products and their suppliers
Keep up to date with the latest and greatest from our industry BFF's!

Merging two hotel identities in one landmark development, Hotel Indigo and Holiday Inn Little Collins capture the spirit of Melbourne through Buchan’s narrative-driven design – elevated by GROHE’s signature craftsmanship.

Now cooking and entertaining from his minimalist home kitchen designed around Gaggenau’s refined performance, Chef Wu brings professional craft into a calm and well-composed setting.

At the Munarra Centre for Regional Excellence on Yorta Yorta Country in Victoria, ARM Architecture and Milliken use PrintWorks™ technology to translate First Nations narratives into a layered, community-led floorscape.

This year’s Saturday Indesign comes at a crucial point for humanity, where we are being urged to act, and act quickly, to stop the irreversible destruction of our climate. As members of Australia’s design industry, we recognise that we have an important role to play in creating and advocating for change.

The Standard, Bangkok Mahanakhon has officially opened as the global group’s Asia flagship. We give you the grand tour.
&company is presenting a special feature stall at the May Finders Keepers market in Sydney. This year &company is partnering with Sydney’s leading Art and Design market to produce a share shop stall displaying the works of young designers. Helping fledgling designers to find their feet, &company is offering designers who are unable to afford […]
The internet never sleeps! Here's the stuff you might have missed

The Commons opens new Sydney and Melbourne locations by DesignOffice, blending hospitality, design and community.

Ecolution Design has arrived at HOW Group and the working life will never be the same again.