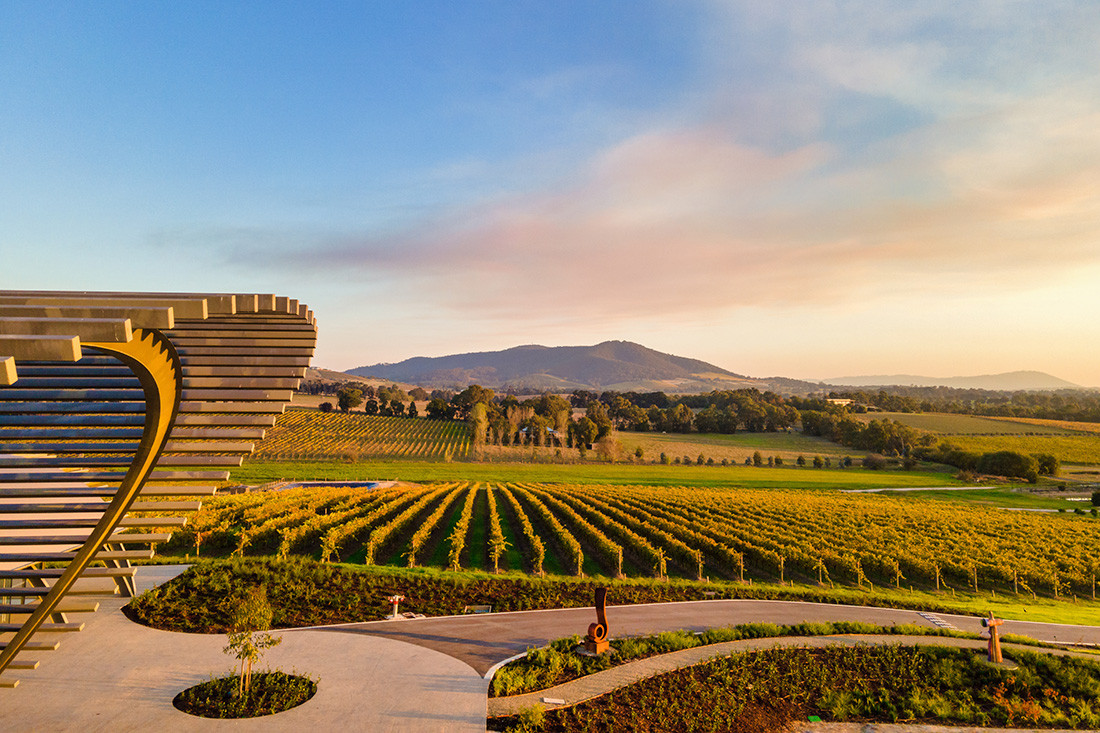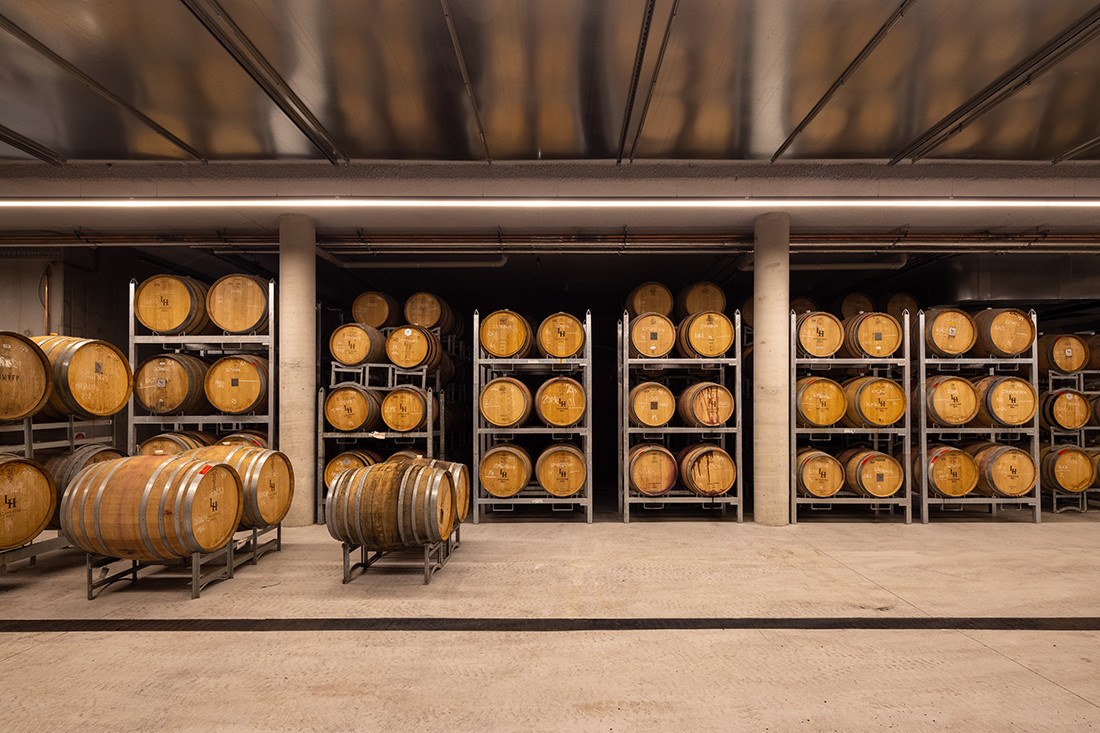A long-standing relationship between Karl Fender, co-founder of Fender Katsalidis, and Elias Jreissati, chairman of Levantine Hill winery has produced its most personal challenge yet.

It was a meeting two decades ago that lit the spark between Karl Fender, co-founding partner of Fender Katsalidis Architects (FK) and Elias Jreissati, chairman of Levantine Hill winery. “We started talking about things in common. And we had the chemistry,” Fender laughs.
At the time, Jreissati was living in FK’s HMAS Tower building, Port Melbourne, while Fender had just been engaged to design his Travancore on the Park project, a large-scale site at the gateway to Melbourne.
Twenty years on, the two have forged a rare client/architecture relationship culminating in many projects that have transformed parts of Melbourne, including most recently the residential Vanguard development in East Malvern. “We both love a challenge and we both love to make a positive contribution, architecturally and meaningfully, to the communities where we rejuvenate or gentrify a property,” Jreissati says.

In Victoria’s Yarra Valley, the two found their most personal challenge yet; The Winery at Levantine Hill.
Not only is the new winemaking and events space part of the overall estate that Jreissati calls home – his family lives in the house at the top of the hill – but it’s also the next chapter of Fender’s legacy of the site; he designed the adjacent cellar door and restaurant.
Echoing the existing sculptural form, the new landmark space features a soaring steel and glass enclosed atrium comprising three levels over 5000sq m, with a winemaking plant, underground climate-controlled maturation space, main banquet hall for events and displays, bar area, pavilion for smaller events, and mezzanine lounge and board room.

It is quintessentially a building that belongs perfectly, as Fender explained at the grand launch in May.
“The materials palette features that great classic Aussie material – corrugated iron – which in turn makes unapologetic references to farm buildings, so experientially and fondly connected to the country and bushland,” he says. The use of the humble material is a standout element in the design and reflects the trust inherent in the partnership.
“You get to a point where you’ve been lucky enough to attract excellent talent,” Jreissati says. “And you need to give them the podium or the space to actually make a statement about their talent.”
It’s within that trusted space where talent is given the opportunity to flourish, and where he sees Fender’s visions come to life.


“You see it in this building. I didn’t design the building, and I didn’t make wines. But I’ve been lucky enough to attract people that have the right environment and the right guidance to achieve that,” Jreissati says.
“But there’s no magic wand,” Fender laughs. Instead, shared values, a philanthropic approach and a passion for timeless design.
“Respect,” he says. “It’s as simple or as complicated as that. We both have objectives and commercial challenges, and if you have enough trust and respect in the relationship, and your architect understands those, then every decision your architect is making is trying to guide you through to achieve those objectives.”
Already with plans underway for a luxury hotel on the estate, the slate to create is ready anew.






A searchable and comprehensive guide for specifying leading products and their suppliers
Keep up to date with the latest and greatest from our industry BFF's!

In the pursuit of an uplifting synergy between the inner world and the surrounding environment, internationally acclaimed Interior Architect and Designer Lorena Gaxiola transform the vibration of the auspicious number ‘8’ into mesmerising artistry alongside the Feltex design team, brought to you by GH Commercial.

Sub-Zero and Wolf’s prestigious Kitchen Design Contest (KDC) has celebrated the very best in kitchen innovation and aesthetics for three decades now. Recognising premier kitchen design professionals from around the globe, the KDC facilitates innovation, style and functionality that pushes boundaries.

Channelling the enchanting ambience of the Caffè Greco in Rome, Budapest’s historic Gerbeaud, and Grossi Florentino in Melbourne, Ross Didier’s new collection evokes the designer’s affinity for café experience, while delivering refined seating for contemporary hospitality interiors.

Extrapolating the typology of farmhouse architecture, Cameron Anderson Architects (CAARCH) has drawn on the local architecture of Mudgee in both form and materiality to deliver a surprising suite of buildings.

Eccentricity and refinement blend at Giant Steps Wines’ new Tasting Room – a picture-perfect place for guests to wine down.
The internet never sleeps! Here's the stuff you might have missed

Create a configuration to suit your needs with this curved collection.

Extrapolating the typology of farmhouse architecture, Cameron Anderson Architects (CAARCH) has drawn on the local architecture of Mudgee in both form and materiality to deliver a surprising suite of buildings.