LAVA’s origami cave concept is a response to the need for emergency shelter in the aftermath of natural disasters.
September 2nd, 2011
Security, comfort and protection from the elements are basic human needs that really come to the fore in situations like those following the natural disasters in Japan earlier this year, which displaced thousands of people.
The Emergency Shelter Exhibition, on display now in Sydney in the forecourt of Customs House, called for architects to design shelters in response to this.
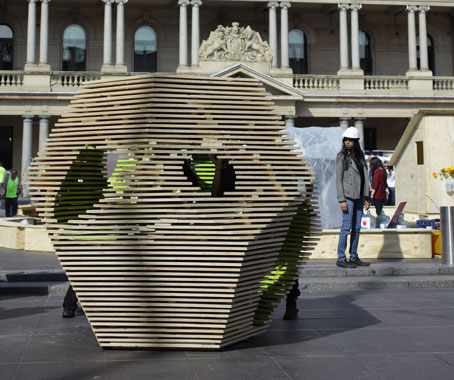
Efficiency, sustainability, sensitivity and ease of construction were the chief requirements of the temporary homes.
The team at LAVA came up with an origami cave, based on a water molecule and inspired by the Japanese Metabolist movement’s approach to living spaces as prefabricated capsules.
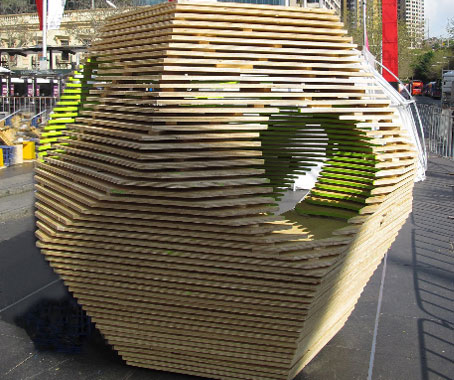
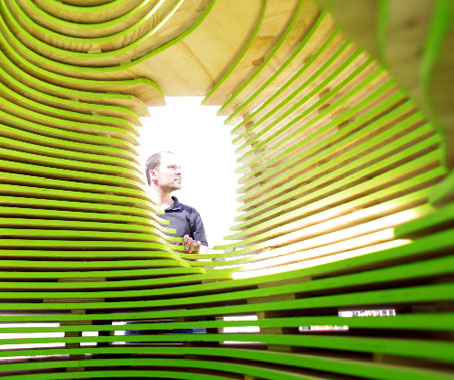
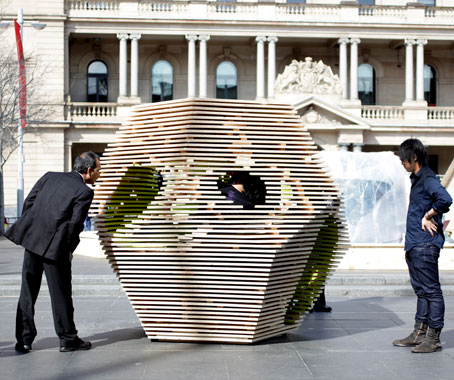
“The project plays with ideas of prefabrication and personalised inhabitation, as well as stacking of multiple units, while giving an opportunity for individual expression,” explains LAVA’s Chris Bosse.
The base unit is made out of CNC cut plywood sheets and can be flat packed and easily transported; the interior is customisable and carved out any available materials – wood, cardboard, even newspapers.
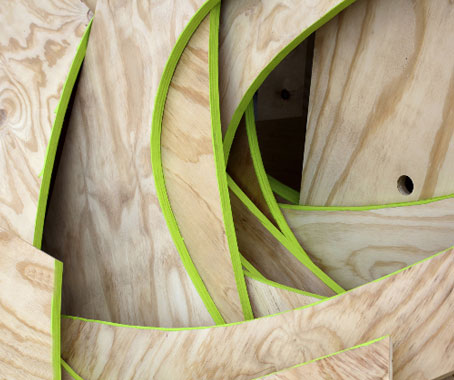
Although it appears quite small from the exterior, the shelter can sleep 2 adults and 1 child and even has a space for eating and reading. LED light gives the molecule a warm appealing glow.
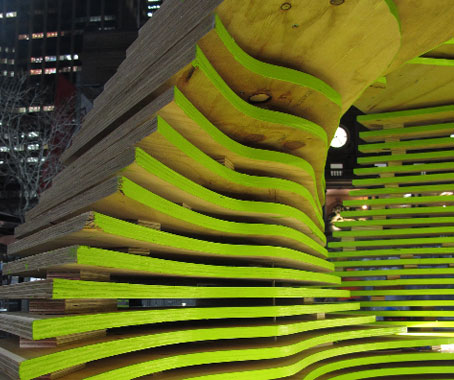
The Emergency Shelter Exhibition is on display until tomorrow, 3 September.
LAVA
l-a-v-a.net
Emergency Shelter Australia
emergencyshelteraustralia.com
INDESIGN is on instagram
Follow @indesignlive
A searchable and comprehensive guide for specifying leading products and their suppliers
Keep up to date with the latest and greatest from our industry BFF's!

From the spark of an idea on the page to the launch of new pieces in a showroom is a journey every aspiring industrial and furnishing designer imagines making.

Sydney’s newest design concept store, HOW WE LIVE, explores the overlap between home and workplace – with a Surry Hills pop-up from Friday 28th November.

Mafi joins the 2018 INDE.Awards as the Official Partner of the ‘Wellness Space’ Award, continuing the brand’s commitment to the pursuit of wellness through design in all its forms.

Wet weather didn’t put off the crowds as they gathered for the launch of one of the hottest showroom openings of the year. Here’s your first look at Level O in Sydney, and its memorable event.

Taking cues from Harry Seidler’s materials and curving corridors as well as luxury hotels and hospitality design, GroupGSA has completed a new suite of offices in Sydney.
Award winning architect James Stockwell has been confirmed for the Rick Joy Blue Mountains Masterclass from 10-16 March 2012. Joining Rick Joy (Arizona), Peter Stutchbury, Richard Leplastrier and Lindsay Johnston will be award winning architect James Stockwell, one of the interesting mid-career practising architects booked to do the residential Master Class at Jemby Rinjah Lodge, […]
The internet never sleeps! Here's the stuff you might have missed

Now cooking and entertaining from his minimalist home kitchen designed around Gaggenau’s refined performance, Chef Wu brings professional craft into a calm and well-composed setting.
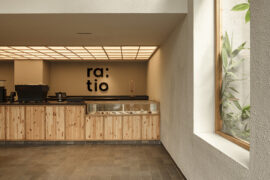
Ra:tio café blends calm interiors and lush outdoor spaces through VAL Atelier and The Pinewood Studio’s refined, contemporary design.