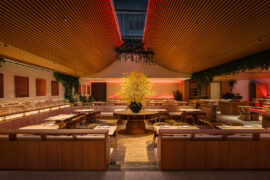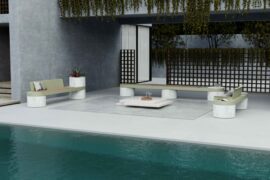IF Architecture’s design for Jardan’s shining new Sydney flagship creates a space flooded with the colours, character and plush materiality of Sydney’s key artistic families.
“Colour is expressive light, and Sydney has light like no other place in Australia,” says Iva Foschia, Founder, Principal and lead architect at IF Architecture.
Iva headed the design of Melbourne furniture brand, Jardan’s, recently opened Sydney flagship store. Her inspiration for the space turned to the decadent colour palette of the emerald city to align the colour and vibrancy of Jardan to that of its New South Wales location.
Borrowing hues from the deep blues of Sydney Harbour, greens from the canopy-draped streets of Rose Bay and the autumn reds and yellows strewn through the trees of the surrounding Surry Hills and Paddington, Iva wanted the store to physically illustrate the influence of colour on the identity of the city.
Sydney’s reputation entrenched in ripe colour is largely due to the artistic creatives who have sketched out its dense skyline to eyes overseas. And thus, to honour the palette of the city, Iva’s concept for the store also saw homage the prominent design families that made it so.
The ultramarine strokes of Brett Whitely, and continued artistry of wife Wendy and daughter Arkie; the bold colours of John Olsen, and graphic shapes now offered from his daughter Louise Olsen, as one half of Dinosaur Designs; and eclectic contrast of texture in the interiors of Marion Hall Best, are all honoured in the layering of Jardan’s interior.
“Colour and family are big parts of the Jardan story,” says Iva. “We wanted to use a palette derived from the tastes and styles of iconic families, and in turn, find something unique for Jardan.”
Situated on a prime corner block in Paddington, the bright display window wraps around the sightlines of two streets and beckons one in through the entryway, delineated in gorgeous veins of blue and rust marble.
The store is dispersed over two levels and sectioned off into exemplary room arrangements, offering innovative takeaways for one’s own home. The entirety of the space is dominated and unified by an angular staircase, encrusted in more marble and coated in a soft pastel pink to ease its geometric proportions.
Merging buoyant colour and shape, Jardan’s new flagship is bold enough to pull you right in off the street. And that is because the interior is not only loud, but it speaks to its audience and to the tones that have become the backdrop to Sydney life. And this is the genius in Iva and IF Architecture’s design, the store is at once both unique and iconic – something that we all strive to create in our own homes.
Photography by Sean Fennessy
INDESIGN is on instagram
Follow @indesignlive
A searchable and comprehensive guide for specifying leading products and their suppliers
Keep up to date with the latest and greatest from our industry BFF's!

Merging two hotel identities in one landmark development, Hotel Indigo and Holiday Inn Little Collins capture the spirit of Melbourne through Buchan’s narrative-driven design – elevated by GROHE’s signature craftsmanship.

Sydney’s newest design concept store, HOW WE LIVE, explores the overlap between home and workplace – with a Surry Hills pop-up from Friday 28th November.

At the Munarra Centre for Regional Excellence on Yorta Yorta Country in Victoria, ARM Architecture and Milliken use PrintWorks™ technology to translate First Nations narratives into a layered, community-led floorscape.

In an industry where design intent is often diluted by value management and procurement pressures, Klaro Industrial Design positions manufacturing as a creative ally – allowing commercial interior designers to deliver unique pieces aligned to the project’s original vision.
The finalists for the 2008 Australian International Design Awards have been officially selected and were notified today. Miele, Breville and RADO are amongst the finalists in the Consumer category, while UCI Design and Fuse Design have been listed at finalists in the Furniture category. The Qantas First Lounge by Marc Newson also made the cut […]

Though the design was instigated pre-COVID, Luchetti Krelle’s Ovolo South Yarra is the embodiment of a lockdown antithesis. Prepare for a design festival of 60s influences, pop vibes, Palm Springs glamour, Brutalism and beatnik jive.
The internet never sleeps! Here's the stuff you might have missed

Spacemen Studio transforms a rare Kuala Lumpur bungalow into Sun & Moon, an all-day dining venue shaped by ambient light and curated material.

Australia Post’s new Melbourne Support Centre by Hassell showcases circular design, adaptive reuse and a community-focused approach to work.

Designed for two distinct contemporary planes, DuO Too and CoALL find common ground in their purposeful, considered articulations, profoundly rooted in the dynamics between humans and the spaces they interact with.